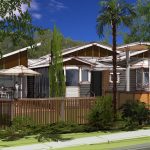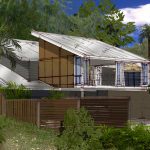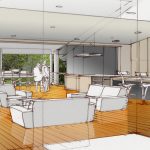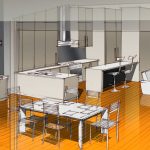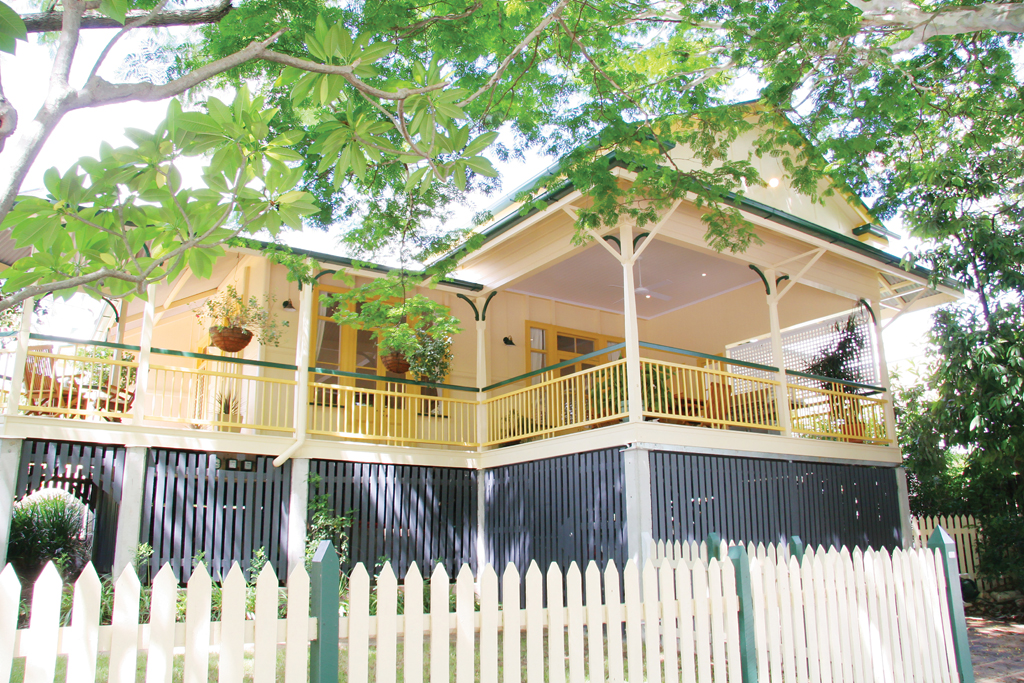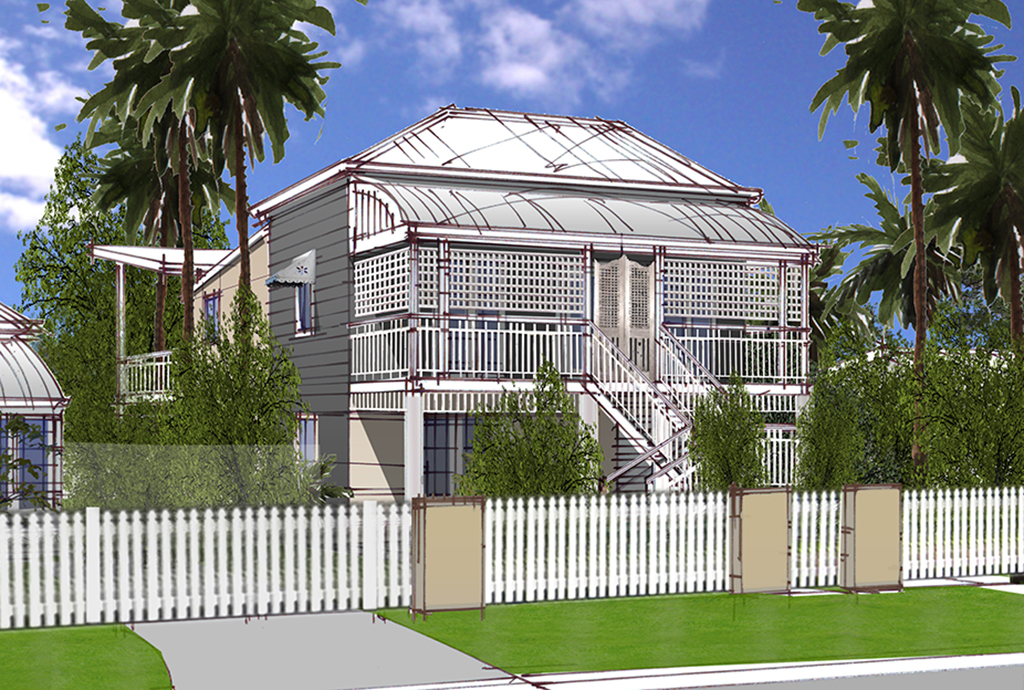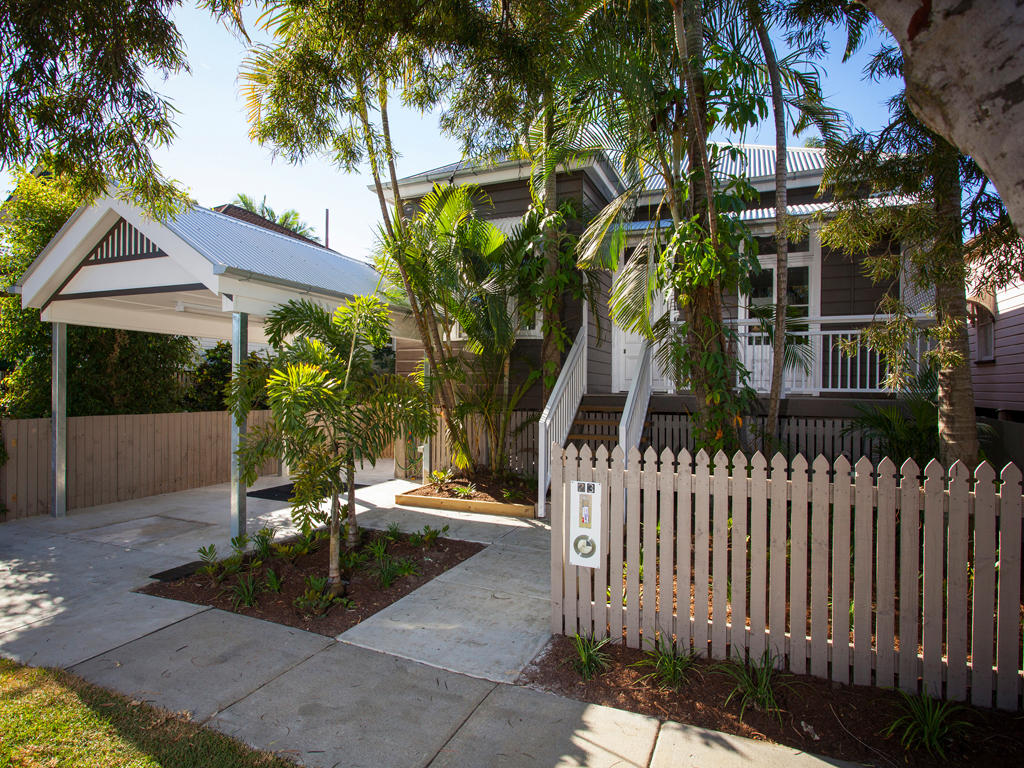Design philosophy
Taringa Colonial Home Renovation
This Taringa family had outgrown their traditional home. Because of this, they were seeking additional space. This includes living areas, bedrooms, study area as well as the bathroom.
The family also wanted an outdoor area suitable for entertaining. The design philosophy provided revolved around creating a liveable environment for the family. For now and also for their needs in the future.
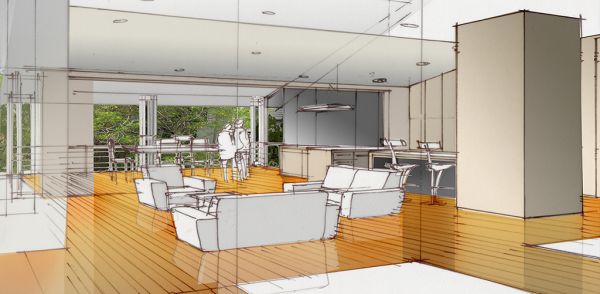
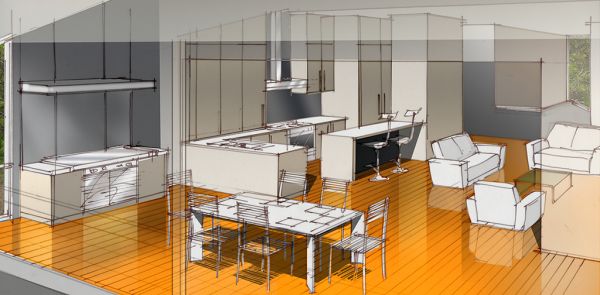
Project scope
Colonial Renovation Design
An open plan living area was created within the design. This was achieved by relocating the kitchen. The relocation of the kitchen meant that the new living room would capture the light and airflow. The house obtains both from the north-east.
An extension to the roof lines was also incorporated. This is to cater for the outdoor dining.
Furthermore, the roof line was designed to extend across part of the kitchen and bbq. Consequently, to increase the light levels into the dining room and kitchen area. As well as the outdoor area itself.
A second roof line design was also recommended for over the front balcony. This is to further help improve light levels and create a new streetscape appeal.






