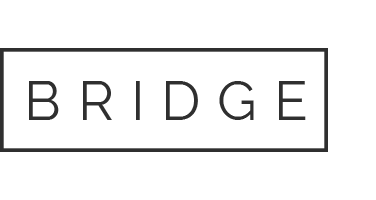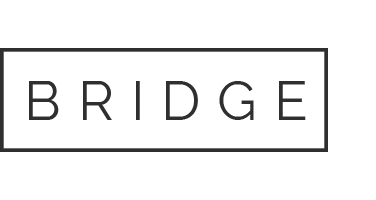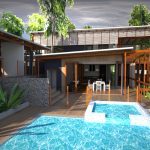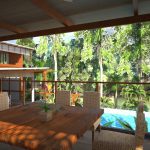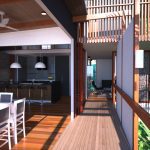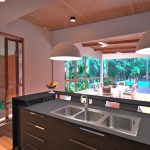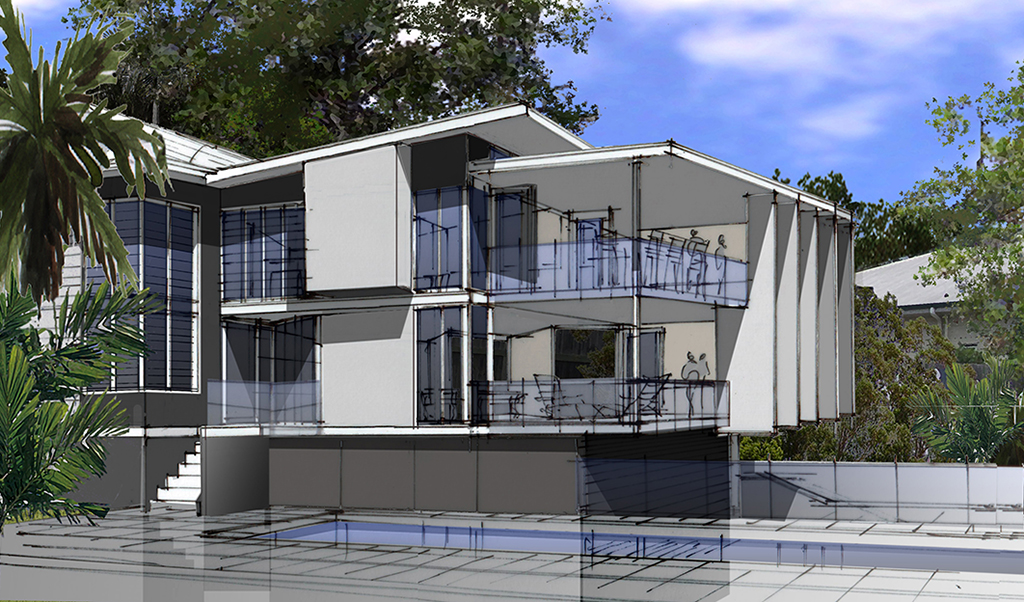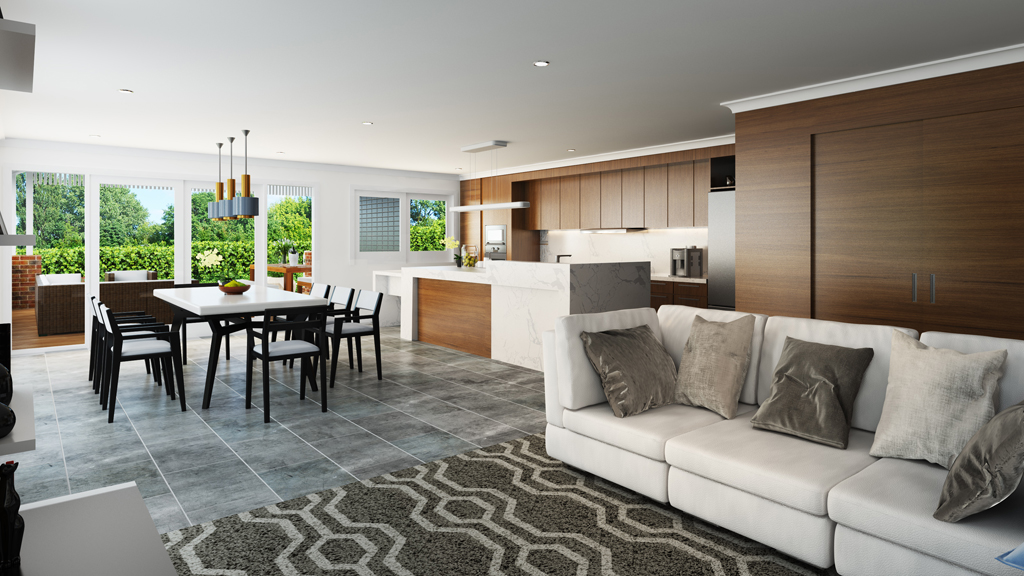Redland Bay Home Renovation
Design details
Redland Bay Home Renovation
This Redland Bay home renovation was focused on creating an office and guest accommodation for our client’s and their family and friends to enjoy.
Streetscape enhancements
External front and streetscape design ideas
A new see-through front fence with vegetation surround would extend along the full frontage of the Redland Bay home renovation property. Sliding gates with intercoms and keypad security will be located at all private driveways. The main pedestrian entry will house a gatehouse with an intercom.
The existing home of the Redland Bay home renovation would be converted into an office and business associated guest accommodation. Therefore, the existing carport would be removed and the remainder of the building concealed by new tropical vegetation. To give the home a more corporate look, certain windows would have screening placed over them.
A new entry structure would be created on the left-hand end, with an enclosed link to the new pavilion-style private living wing. This new entry and link will unite all Redland Bay home renovation structures together. A visitor and staff carpark would be located to the right of the home in place of the shed. A new garden shed will be moved to the end of this carpark.
External Back
The Redland Bay home renovation living pavilion will have contemporary styling with some angular roofs. The skillion roofs with screening will reflect our subtropical climate and minor cladding elements will connect the new addition to the existing home. Large stacker sliding doors and shutters will open up the home and provide privacy opportunities.
Soft Landscape (planting) and garden style
Plants that could be included in the Redland Bay home renovation are the likes of heliconias, bamboo (in limited quantity), gingers, palms, cardboards, bismarks, cordylines, liropes, philodendron, frangipanis etc. As with any good resort, huge quantities of a few plants will be used to make up the garden. Out the back, the focus will be on creating introverted vistas into the backyard and privatising the Redland Bay home renovation property. The office will also have views over the pool area with relaxation and seating opportunities and a spot for a BBQ for grouped and private events.
Entry link and between buildings
The entry structure would have sub-tropical but contemporary overtones. Where timber is used this would be undercover and protected from the elements. The front door would open with a large glass window looking out to a tropical garden, inviting the outdoors in. When visitors walk into the foyer, there will be two options to progress, with one door leading to the new extension and the other leading to the existing home. To ensure inclusive access, the width of the link corridor is suitable for access to those with a disability.
Office and private day spa design
Reception
The reception will be to the right of the main entrance and separated off by some timber-framed glass doors. This will secure the office from any noise and lock it off when it is not in use. A separate business manager office also needs to be located near the reception. These areas will be built as new additions to the current entry and link space available.
Central think tank work zone
This space will include at least four workstations and one dedicated space. Sufficient bookshelves and the like within the space will be allocated for reference books. A large interactive whiteboard or a writable glass partition will be used for interactive discussions and general organisation needs.
Kitchenette, lunch room and external interaction deck
This will have a fully screened off outdoor deck area, with sliding doors separating this space from the central working area. This space would double as a second casual meeting room, with waterproof lounges and bench seating. The indoor kitchenette will connect to the outdoor kitchen. The entire space will have views over the pool area and sub-tropically landscaped backyard.
A path from the entertainment deck will lead people down into the retreat pavilion. This relaxing area will provide a focal point to the garden, with Thai and Balinese influences included to enhance the calming feel of the garden.
Meeting and group discussion area
The current living room and secondary living space will combine to form a large group discussion area. Bi-fold or sliding doors will divide this space into two when needed. This space will also flow out to the external deck via stacker sliding door and have views over the pool and backyard.
Business associated accommodation
The existing main bedroom and second room will be used as the business accommodation. Guests would also be able to access the living pavilion under cover by using the external interaction deck which connects back through to the home and offices main entry.
Private Day Spa | Redland Bay Home Renovation
To the left of the entry between the garage and the pavilion living wing will be the massage studio room. The massage studio will have direct access to the separate sauna, steam room and external spa.
New living pavillion
General thoughts and architectural style
- Contemporary look and feel with sub-tropical overtones including large sliding and stacker doors to open up internal spaces to external spaces.
- Ceiling height will be high, with high-level louvre windows for maximum light and airflow.
- Interior walls and ceilings will be streamlined modern plasterboard finish. Some interest could be included with the incorporation of some timber veneer wall panels, and timber can be used on the floors and doors.
- Internal spaces can be opened up and closed down from one another through the use of in-wall sliding doors in translucent glass.
- Full insulation for thermal and sound will be included in all walls of the living pavilion.
- Doors could include sliding and stacker sliding doors and windows where appropriate could be louvres.
- Home should be designed to bring the trees in close proximity
Kitchen, Living/ Dining
The living room would include a spot for a television and could include a feature modern fireplace. Internal dining, on the other hand, would be at the back of the open-plan space and would predominately be for winter use.
The kitchen would link to the outdoor area and have views towards the pool and across the living space. A butlers pantry could be included at the end of the kitchen for all the incidental and good storage. The kitchen would have a large island bench, preparation and cooking zones and butlers pantry for all the accessories.
Semi-Indoor/outdoor room
- Indoor/ outdoor area would include outdoor kitchen and would be large enough to have both a table for 8 and lounging space
- This would be located directly outside of the kitchen and living zone and would be surrounded in shutters which could bi-fold out of view.
- Shutters would not be 100% watertight but fairly watertight but they would have insect screens making the outdoor pleasant all year round.
- The roof over this space would be high providing for lots of light and airflow.
Main bedroom, retreat and associated Amenities
The main bedroom will be large in size and would have great views out to the vegetated backyard. This area should have extreme privacy but should also get glimpses of the pool. Ensuite will have private views over a lush area of the backyard it will mimic the existing bathroom, but should be more glamorous and resort like with separate WC. A large walk-in robe will be included with dressing room space and a cloak cupboard nearby for travel accessories of bags and the like.
Laundry/ Mud Room
- This space would be located on the western end of your home and would have direct access to outside drying area.
- A space for boots, coats and the like would be included along with bench seat
Garage
- A double lock up garage would be located in front of the living pavilion with access via the enclosed link.
- We will attempt to make the garage as private as possible with visual separation from the entry
Secondary dwelling
Under Queensland Building Code there is the ability to create a secondary dwelling or relatives accommodation on a single house site. A dedicated secondary dwelling can only be a maximum of 70sqm if just another extension to the main home it can be any size.
Backyard alterations and additions
General thoughts and architectural style
The approach out back would be very different to the front, a contemporary feel with subtropical overtones materials would include glass, expressed steel structure, timber and possibly aluminium panel for a slick and stylish feel.
Swimming pool area
The pool should parallel the face of the pavilion, not the office so a greater connection exists with the living pavilion. The pool would be on a slightly lower level than the poolside pavilion to look over the pool surface so the pool fencing will not need to be so intrusive. Instead of glass a custom designed stainless steel or powder coated aluminium or steel fencing designed to provide interest and low maintenance and allow full visibility through to the pool.
Contact Dion Seminara Brisbane Architects today to discuss your renovation potential.
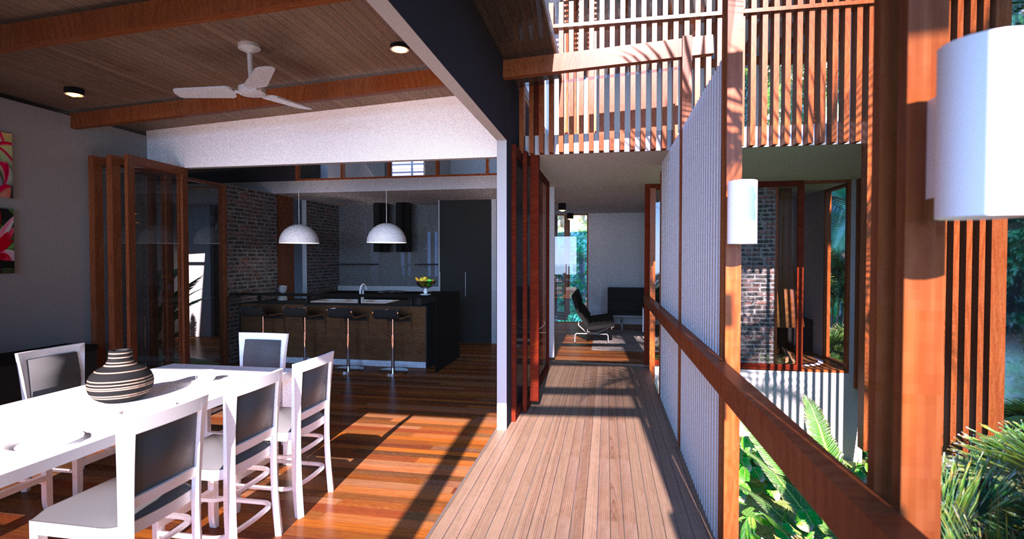
Suburb history
Redland Bay Architecture
Redland Bay has mid-sized to large houses. The suburb is located about 40km south-east of Brisbane and is part of Redland City. In the mid-1880’s it was settled by citrus and sugar cane farmers and fisherman but by 2002 most farmland had been subdivided and sold.
The area is now home to many 4-5 bedroom modern homes. Its red fertile soil means it’s ideal to grow your veggies in your backyard.
Contact us today to be part of the future architecture of Redland Bay.
Project Number: 120103

