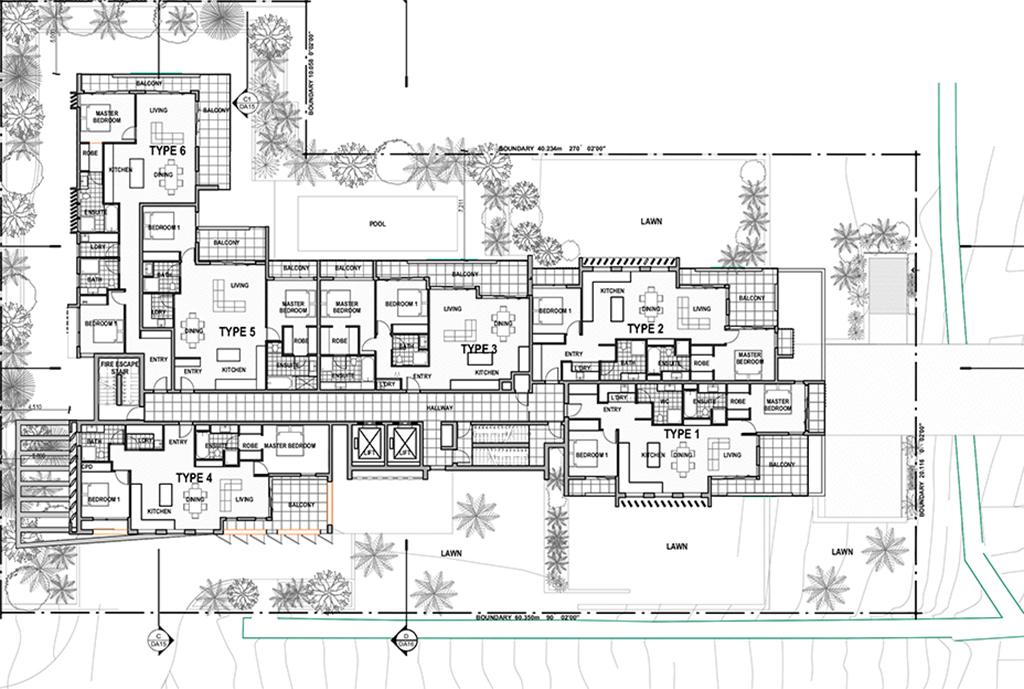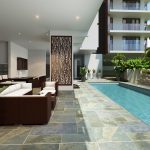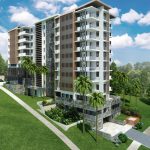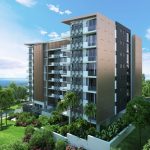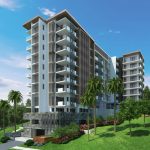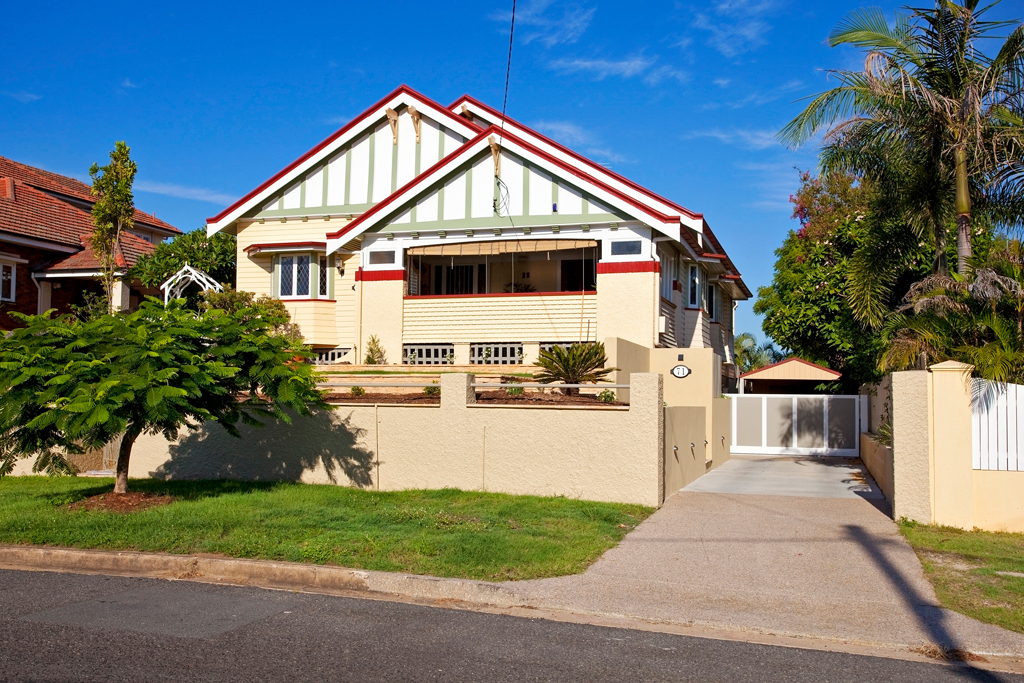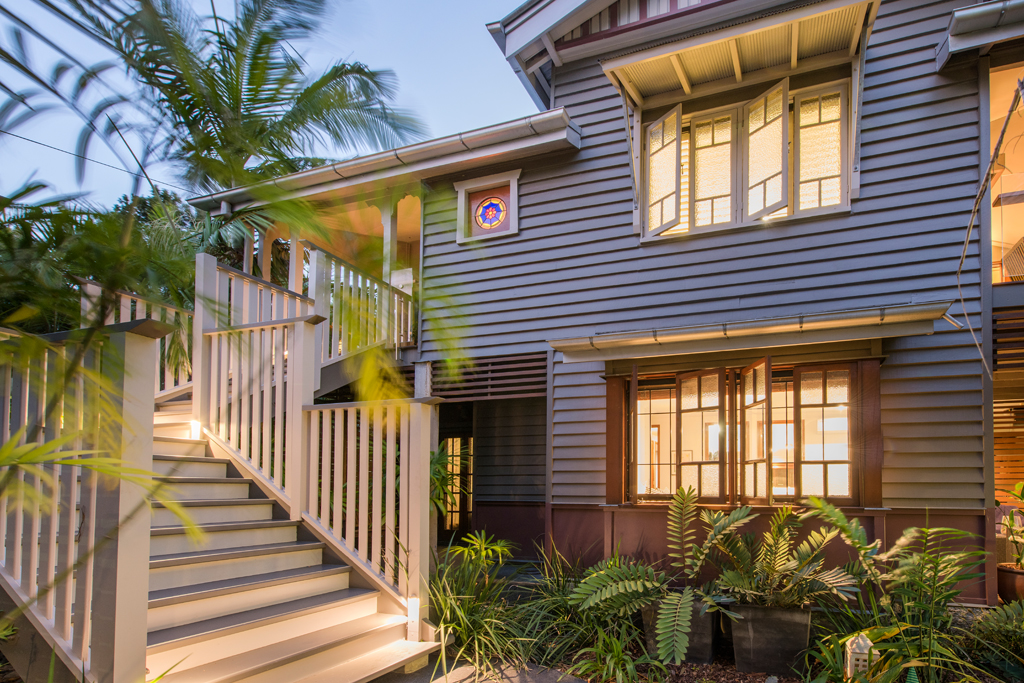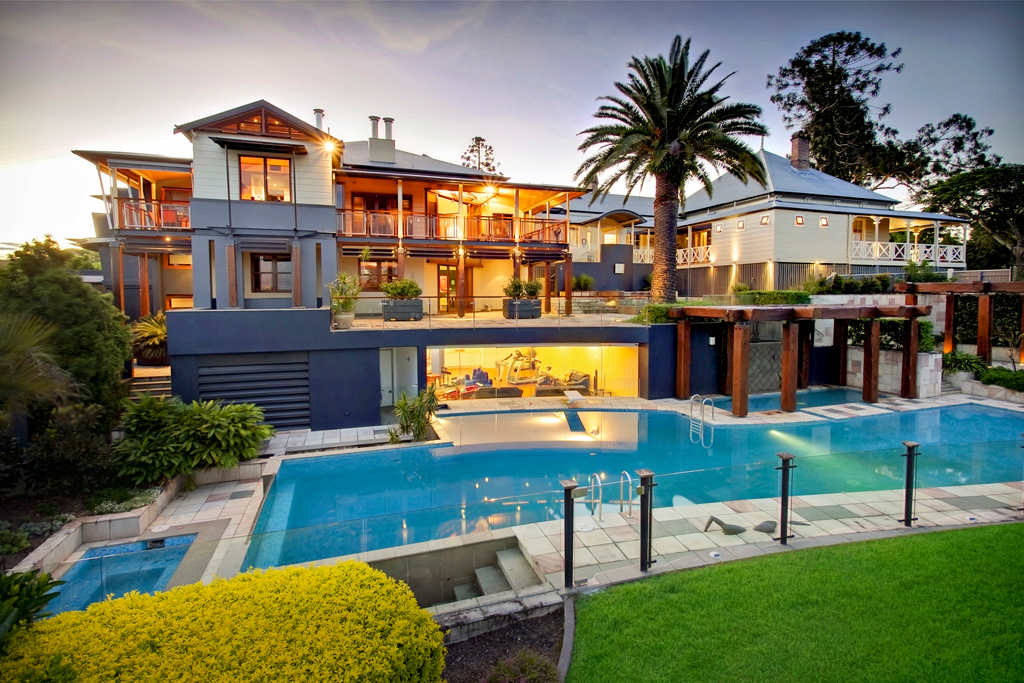Coolangatta Multi-Residential Development
Increasing opportunity
Coolangatta Multi-Residential Development
The principal objective of our client in this proposed Coolangatta multi-residential development was to increase the value of their site by increasing the density and opportunity of the land. The design parameters for our Coolangatta Multi-Residential Development concern a 2,025 m² site under the Gold Coast City Council Planning Scheme Provisions, with an overall site coverage of 40%.
This ten-storey development is positioned on a street corner on a sloping block. The terraced design, external works and landscaping complement the area and the existing streetscape of Norfolk Palms.
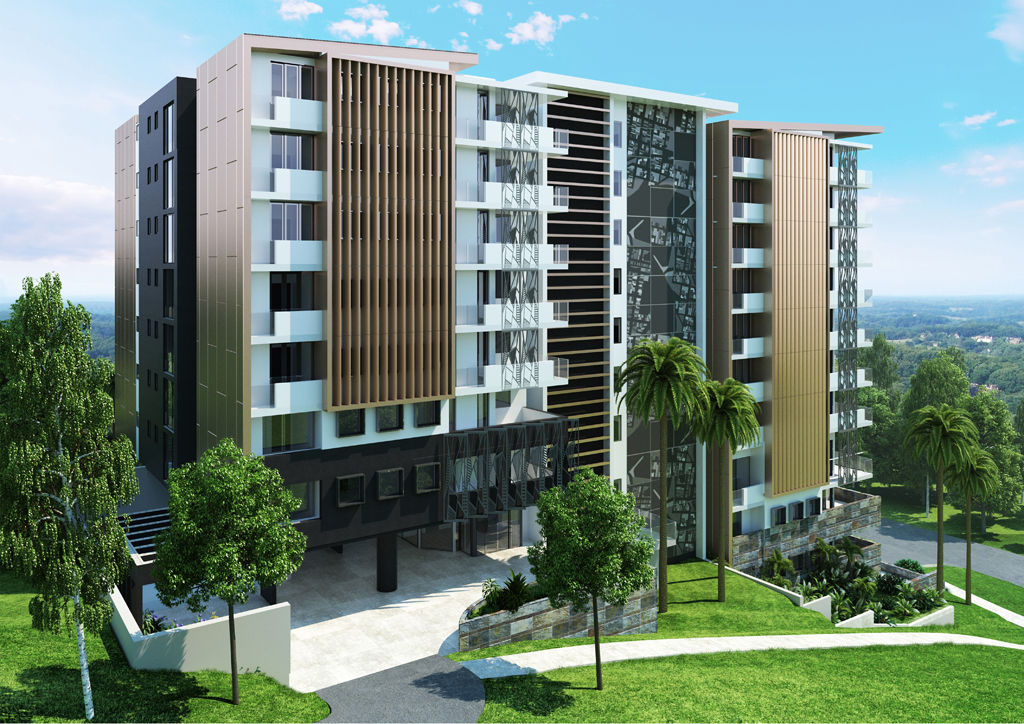
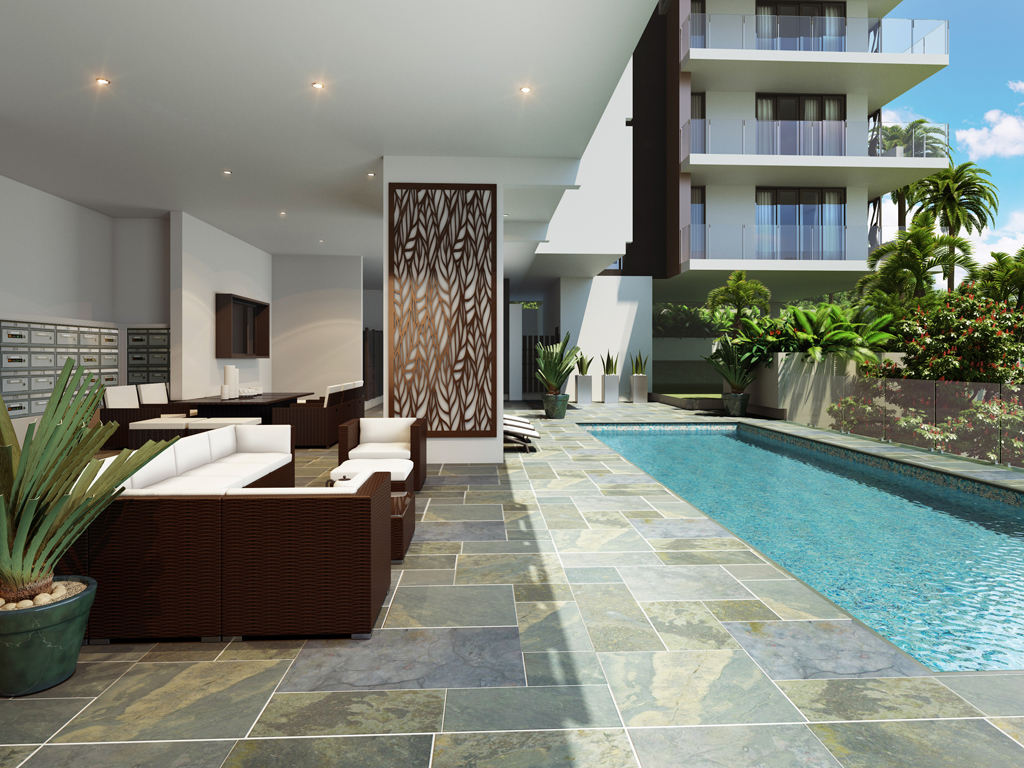
Open space
Lifestyle design
The proposed Coolangatta multi-residential development also provides open space for recreation with a podium level pool and rooftop recreation area. The design has sufficient car parking space for sixty resident vehicles and seven spaces for visitors and a loading bay for access. The basement level car park contains a bike rack area, refuse storage and two separate escape stairwell access. The lower ground car-park provides a security access point for the residents’ car park. On the ground floor, a porte-cochere creates a dominant entry point to the foyer of the building.
If you’re thinking of building a multi-residential project, contact us today.
Project Number 160101
