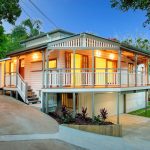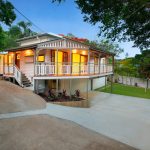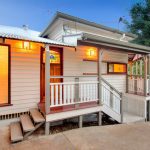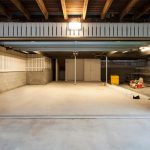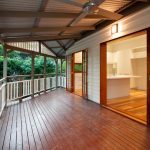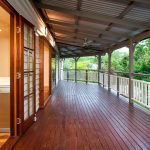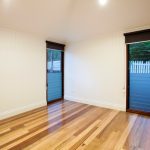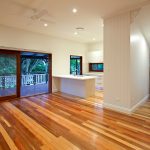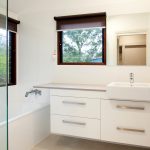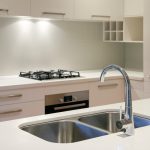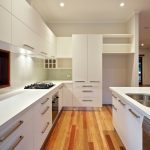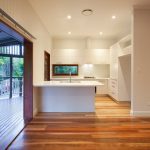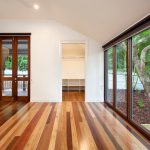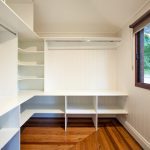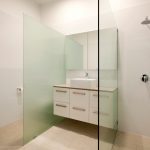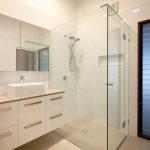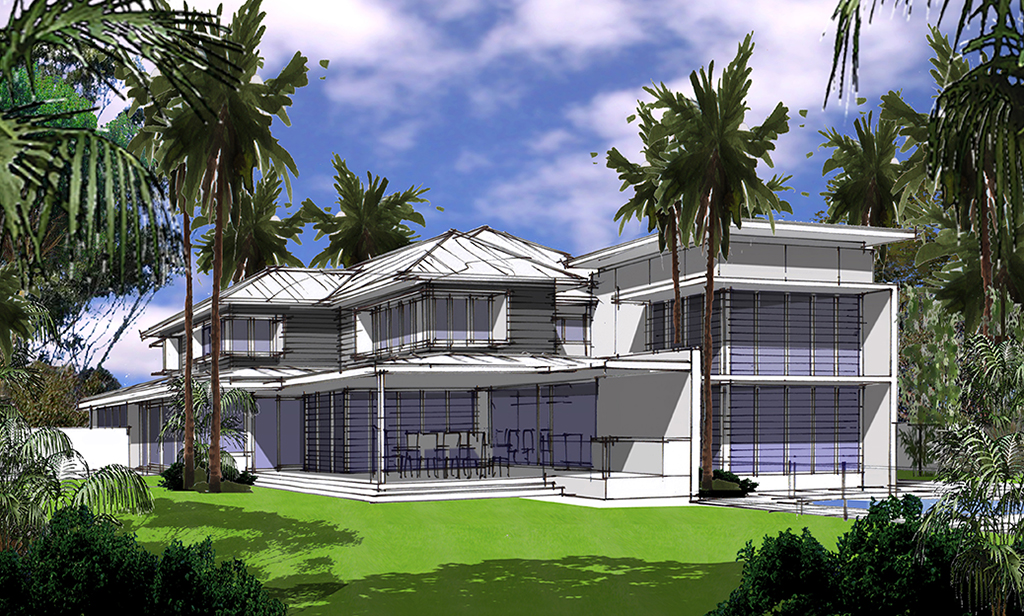1920s cottage transformation
Norman Park Queenslander Home Renovation
This Norman Park Queenslander home renovation project included turning a dark, damp and very run down 1920 cottage on a reasonably large battle axe block into an upmarket long-term investment for its owners with lots of future potential for them or a future owner.
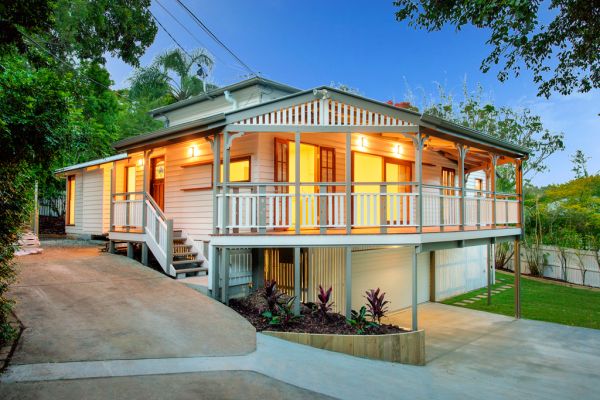
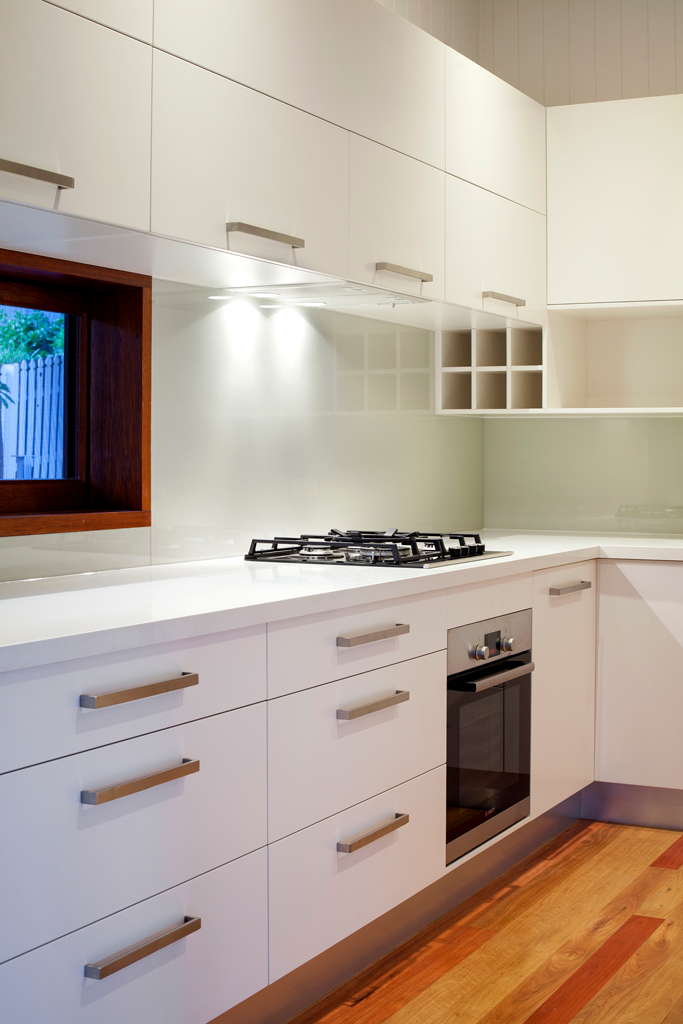
Home renovation
Project details
This Norman Park Queenslander home renovation property was a small 3 bedroom and 1 bathroom cottage and with no additions outside of the main roof line. We turned it into a 4 bedroom, 2 bathroom, first-floor laundry and open plan kitchen dining and living area. A new kitchen was installed with direct access to the existing deck, new internal stair to the garage, storage and future expansion area under the house which was also raised. We also added extensive landscaping to create an upmarket executive inner city private residence.
In this Norman Park Queenslander home renovation project, the major changes were replanning of the floor plan and re-utilisation of existing unused verandah space. The replanning opened the home up to more light and cooling summer breeze.
Likewise, this property almost achieves a 4 figure weekly rental income. A massive improvement for this home that had its ground floor flood every time there was a heavy deluge.
Project Number: 110501






