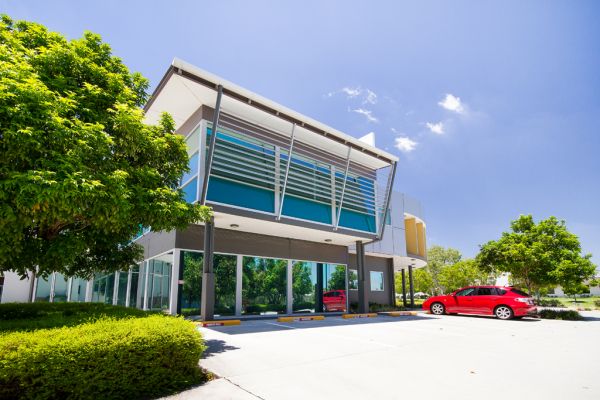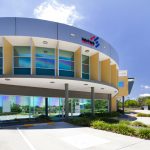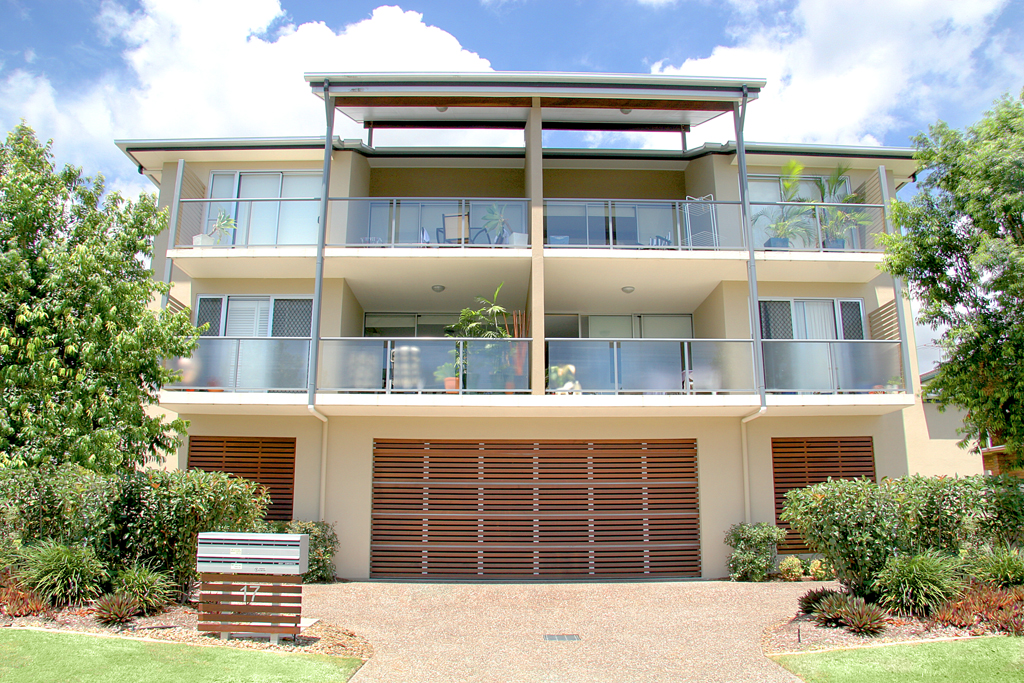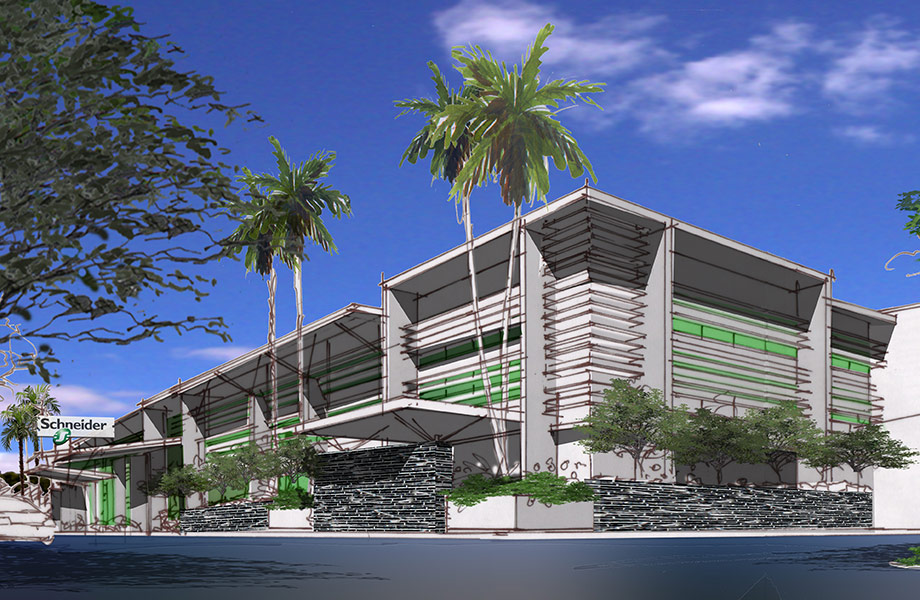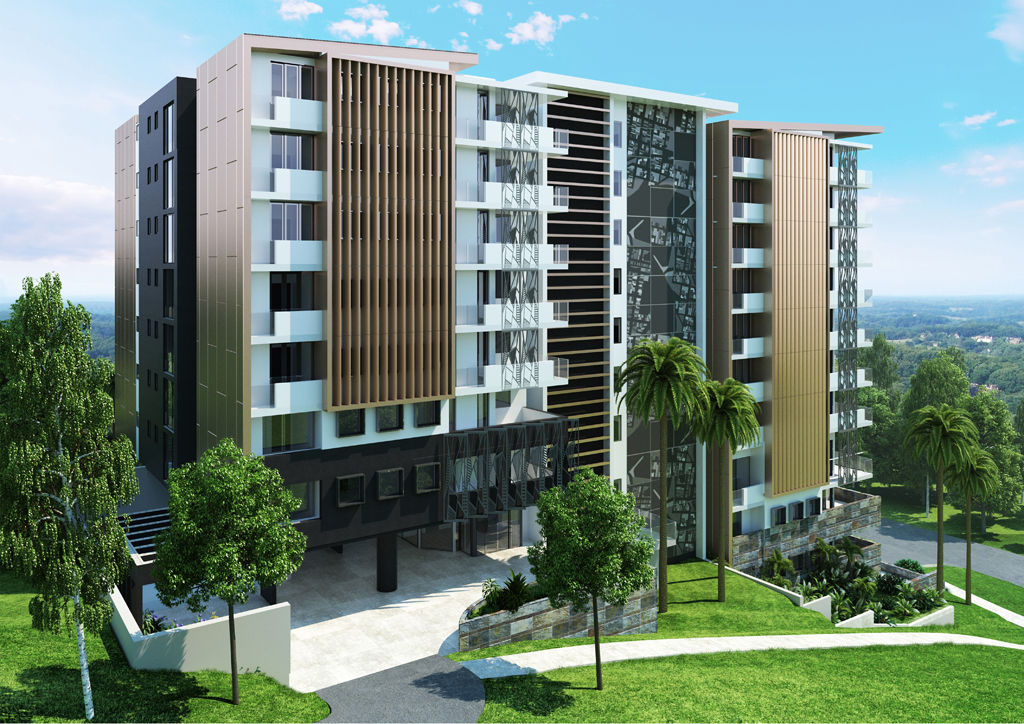Mixed use
Murarrie Industrial Building Architecture
This Murarrie industrial building architecture project was completed within the Metroplex industrial estate. The design and layout incorporate a warehouse, showroom and office space facilities. The building’s design provided for a mix of industry, allowing the space to be used by three different businesses.
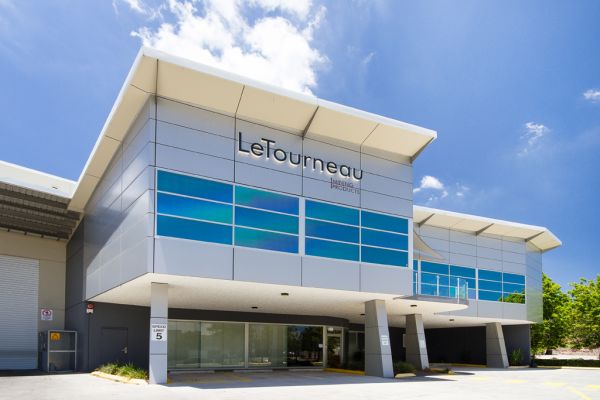
Reflective glass
Building Facade
Within the design, floor to ceiling windows in parts of the building provides ample natural light to the workspaces. The reflective glass offers both energy performance savings and an aesthetic component to the building’s facade. The window glass’ blue hue harmonises with the grey tones of the chosen render. The upmarket industrial buildings have glare control and sun protection, with various screening options applied to the windows as applicable to the direction of the sun’s impact on the building.
Generous on-site parking considerations and space allowances for trucks to enter and turn were accommodated. Signage allocation was required to identify the individual businesses within the industrial office park clearly.
Service industries
Professional and Industrial
The resulting design of this Murarrie industrial building project was such that the complex could manage both professional and industrial services industries.
If you are interested in learning more about our commercial architecture and office fit out services, please contact dion seminara architecture – give us a call today 07 3899 9450.
