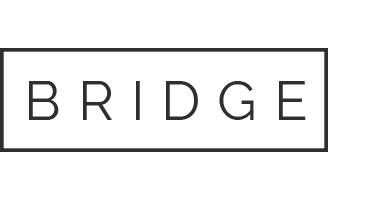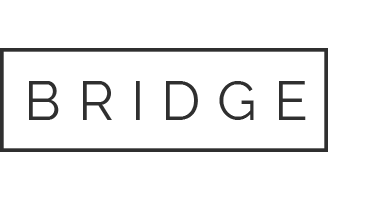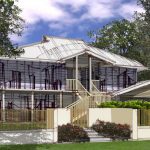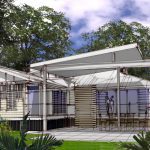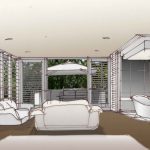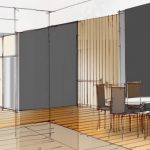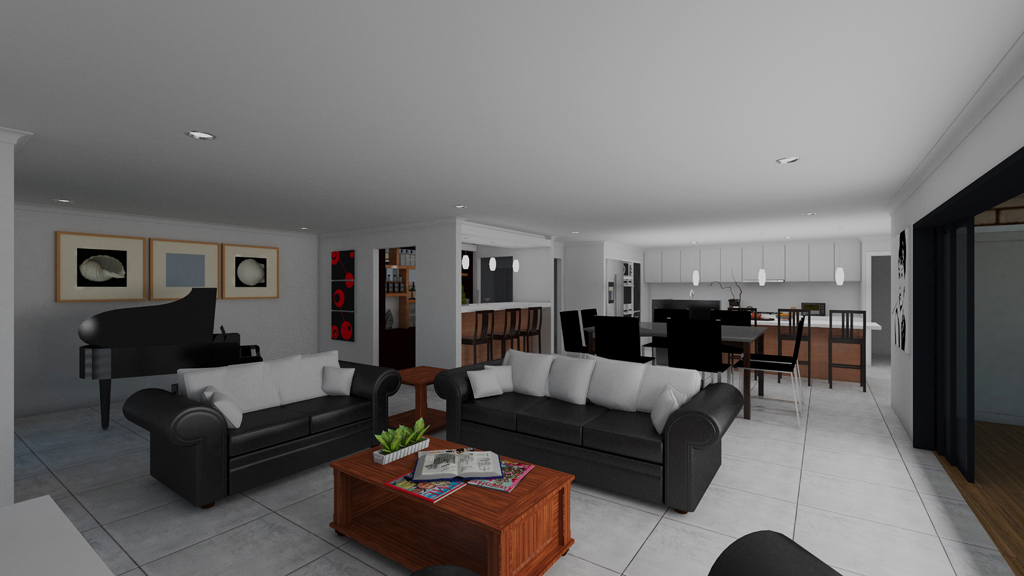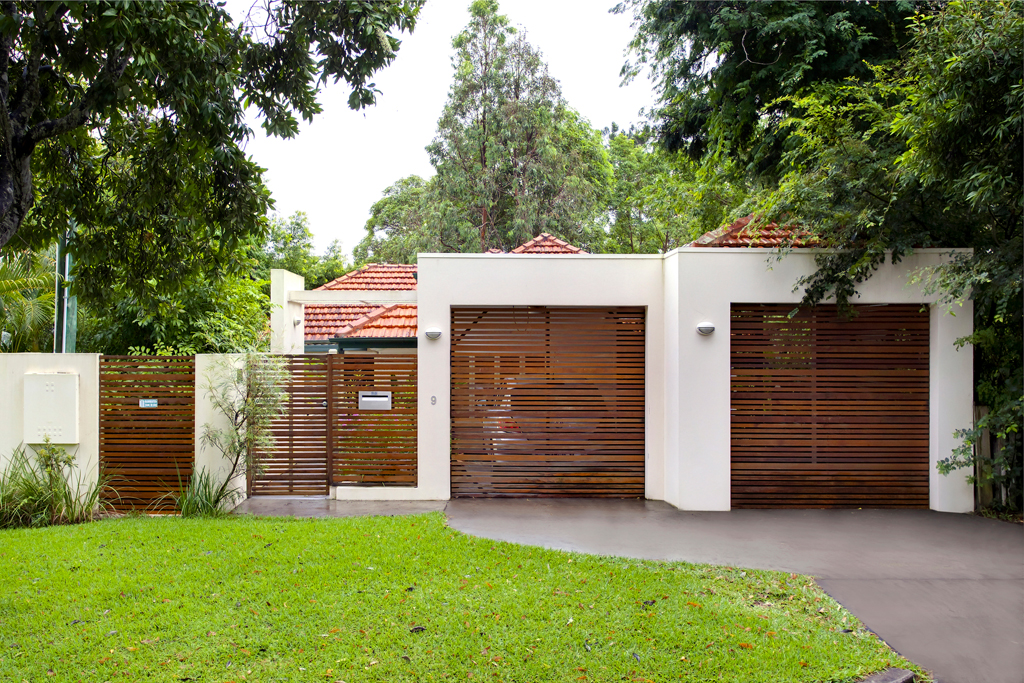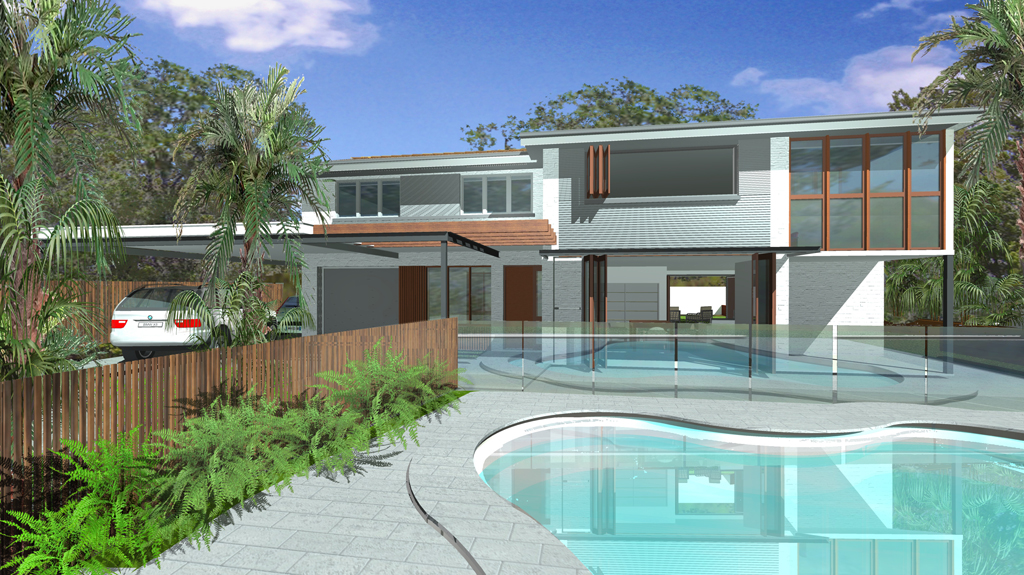Gaythorne Home Renovation
Architectural style
Gaythorne Home Renovation
Our designs for this Gaythorne home renovation included contemporary enhancements and additions which significantly improved the home’s interior and exterior. This Queenslander had previously been renovated in the 1970’s. Unfortunately, these alterations had little respect for the heritage of the property and created a home that was dark and cramped, with little-to-no connection to the outside.
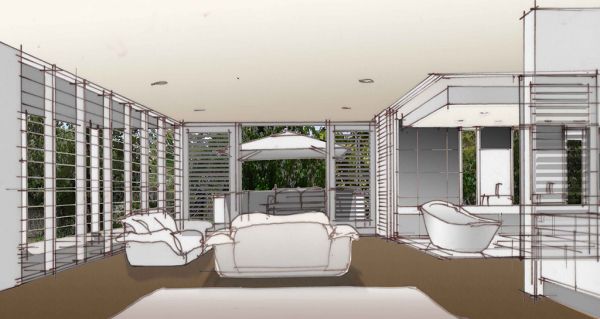
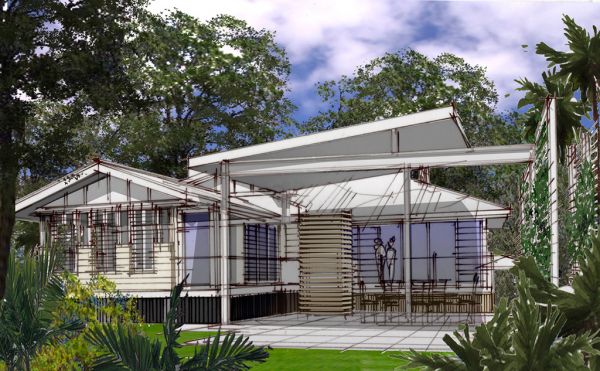
More information
Project details
The large main bedroom on the ground floor will have plenty of space and will open out to a covered terrace and courtyard at the front of the property.
It was important to our clients that we improve the street appeal of their property while still preserving the annex spaces of the front bedrooms. In order to achieve this, we will incorporate a large fence at the front of the property to ensure maximum privacy. A new roof structure will also be constructed to cover the back courtyard and a privacy screen will be installed to shield the neighbour’s deck from view.
Our clients were also particularly interested in creating a feature ensuite on the ground floor of this Gaythorne home. We, therefore, designed the space with a streamlined yet feminine aesthetic and carefully tailored it to capitalise on all the available natural light. This ultra-modern space will boast a large free-standing contemporary bath, separate shower, long vanity with single basin, and a separate toilet.

