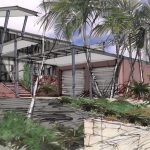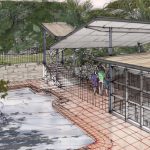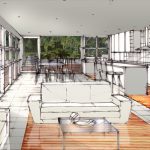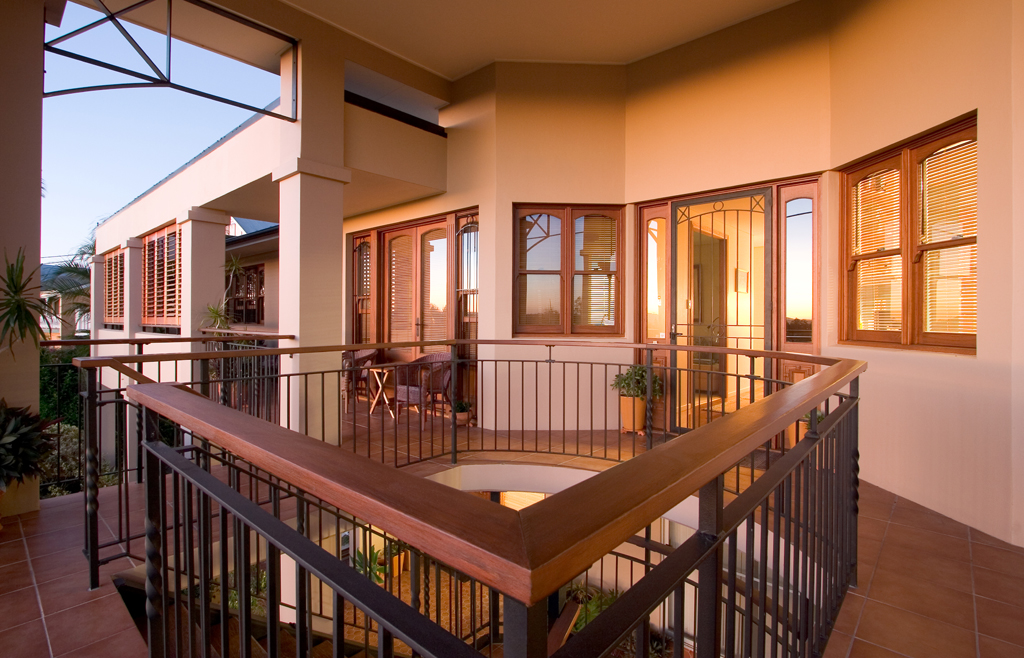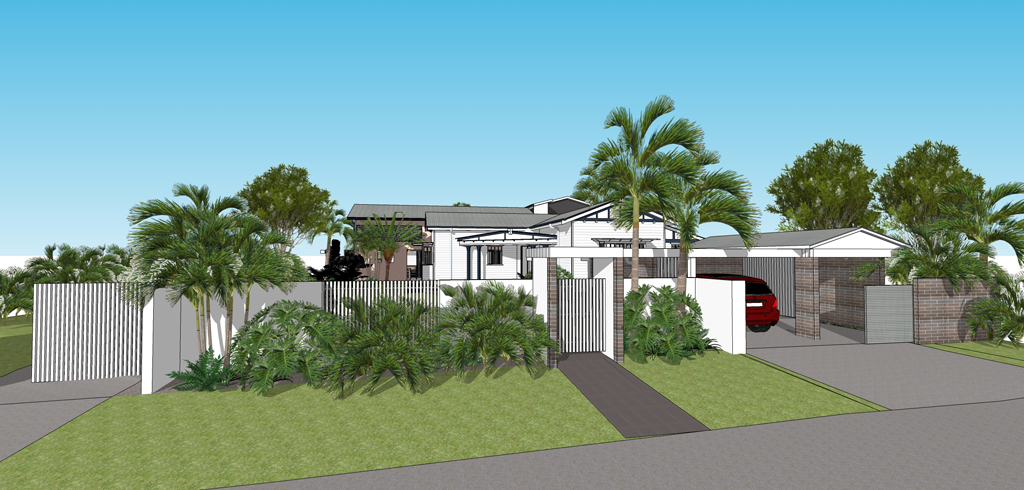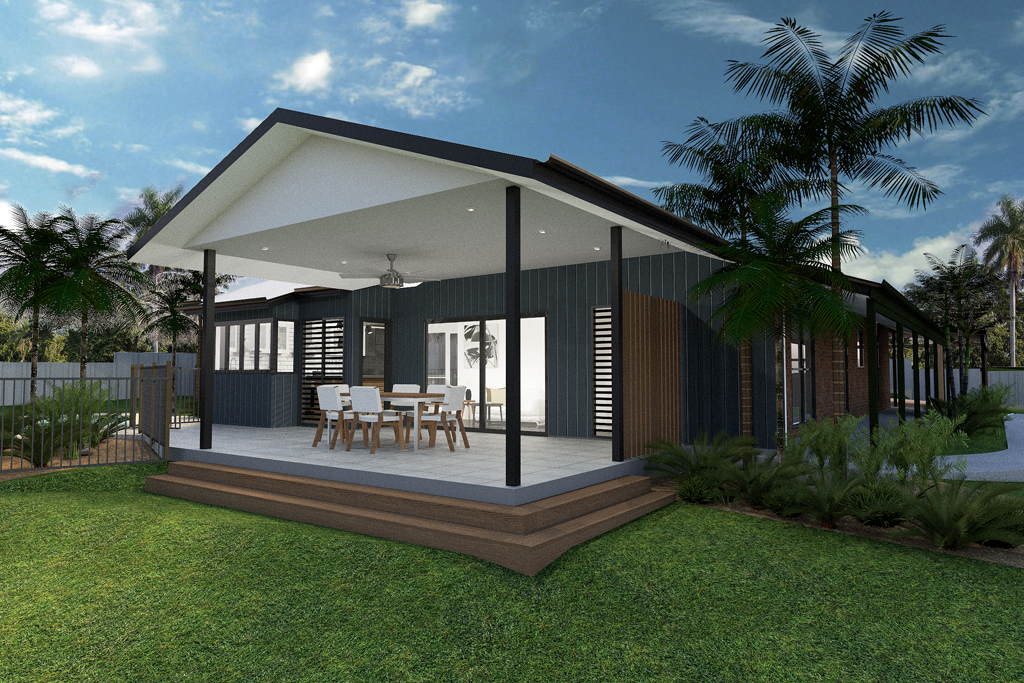Project scope
The Gap Modern Home Renovation
This home renovation project in The Gap aimed to modernise this 1980’s style brick home, improve its livability, and significantly enhance its street appeal.
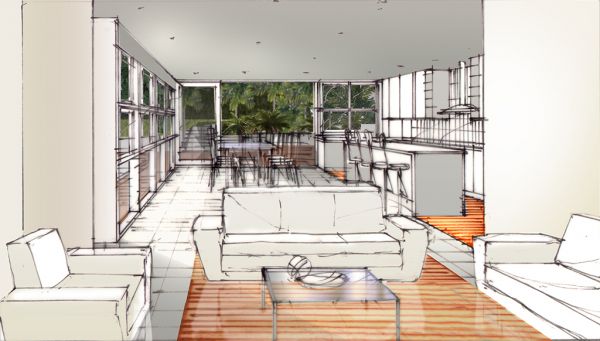
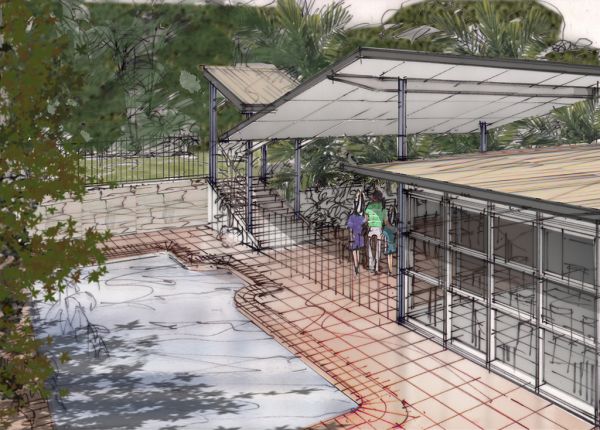
Design details
The Gap Modern Home Renovation
Our designs for this renovation aimed to maximise the natural light and ventilation of the home. To achieve this, we lined the house with large windows and installed several elevated roofs on the property. These roofs were carefully designed to protect the home from the full heat of the sun, while still allowing the home beneath it to capitalise on the available natural light. Seasonally, these roofs were also elevated in such a way that they captured the winter sun and shielded the home from the harshness of the summer sun.






