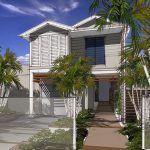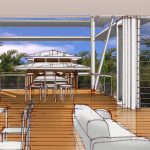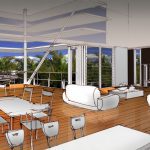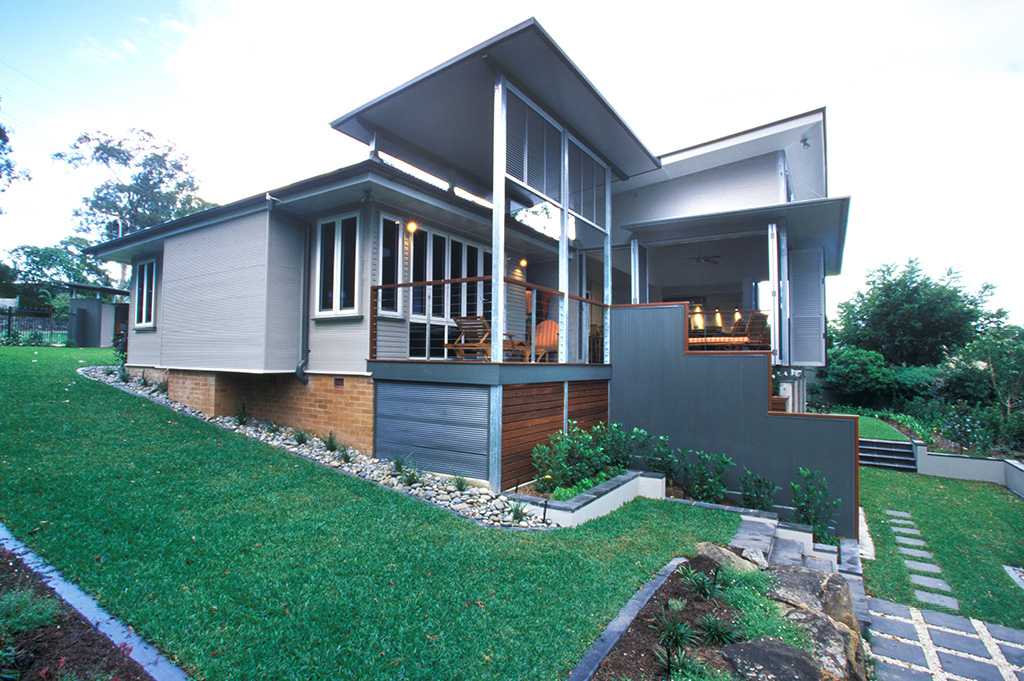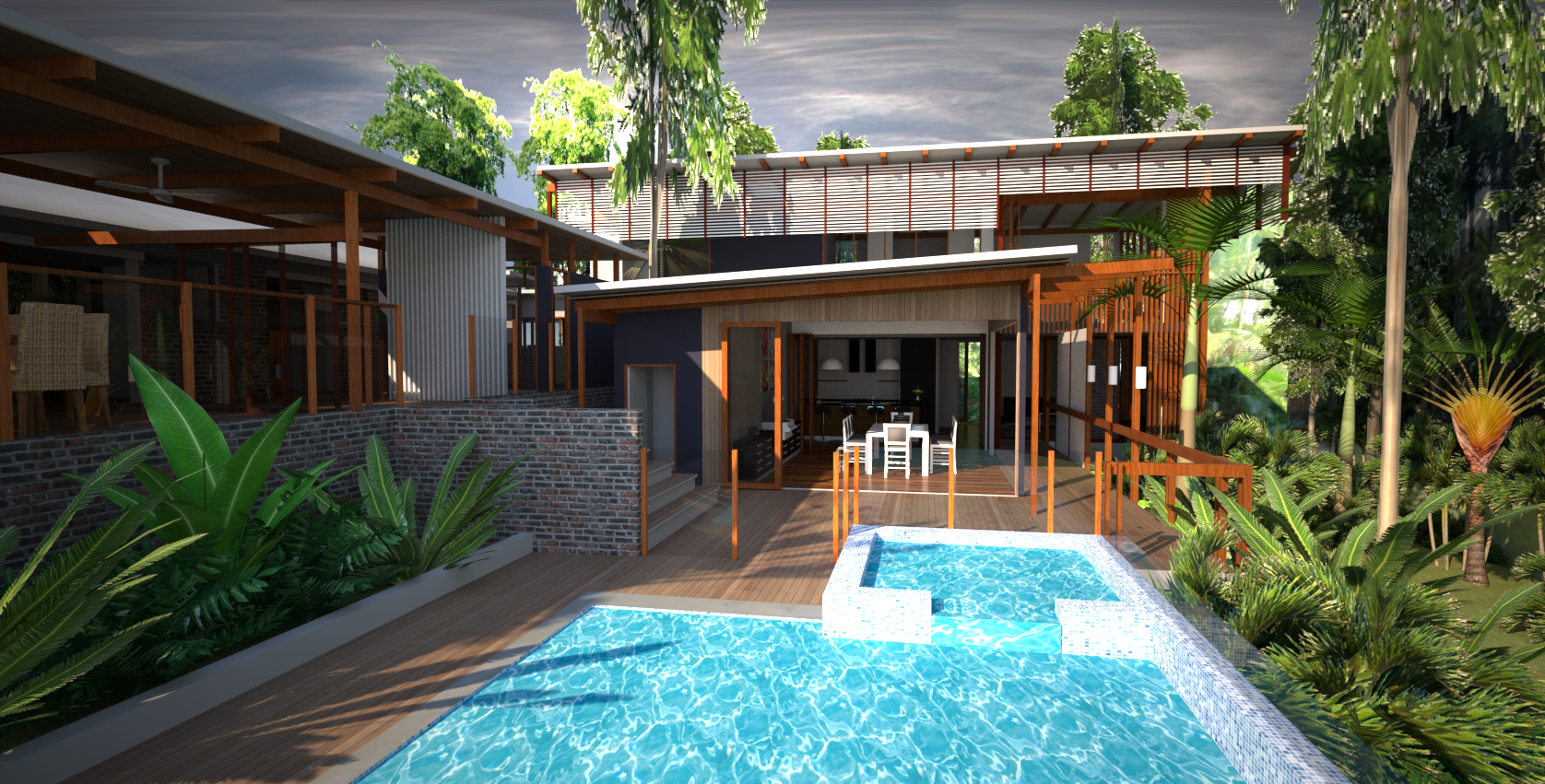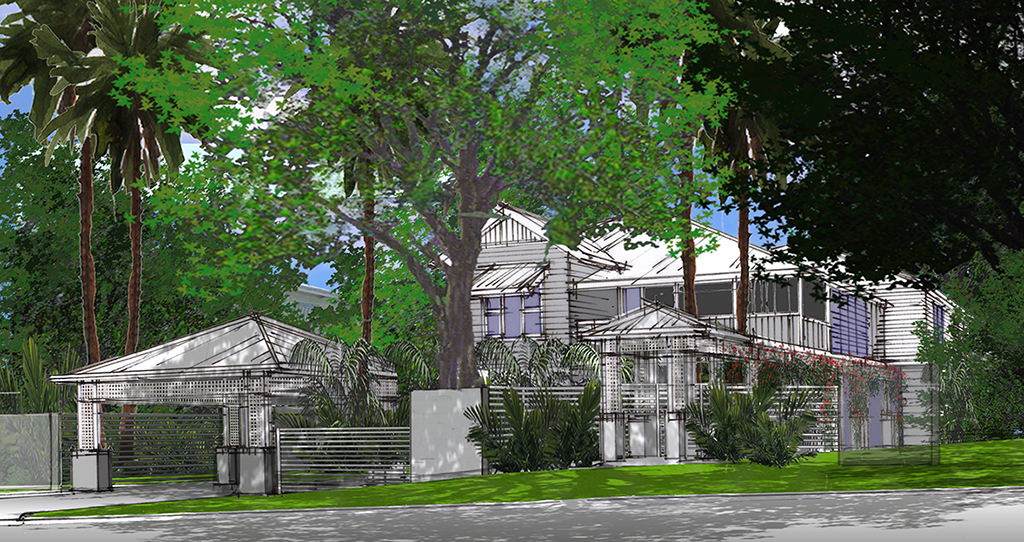Architectural style
Bulimba Workers Cottage Renovation Proposal
This Bulimba Workers Cottage renovation lifted and extended the home by cantilevering the rear deck over an existing pool.
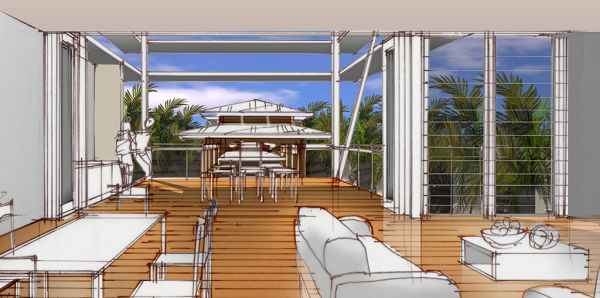
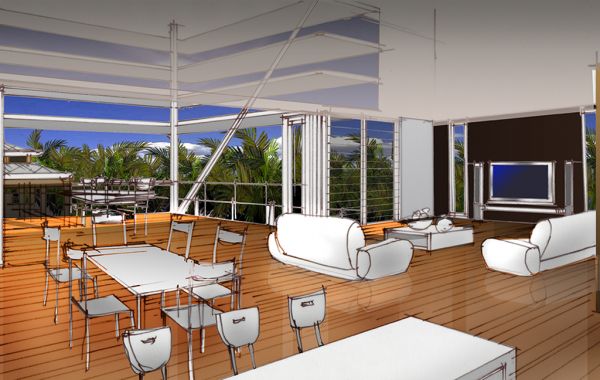
Bulimba workers cottage renovation
Renovation Details
This split-level home will have 3 bedrooms and a bathroom at the front of the site. The master bedroom will be located on the upper level of the home, with the possibility of a large His & Hers walk-in closet. It will also have a large ensuite with double shower, separate water closet, and His & Her basins.
The first floor of the new unit will also consist of an open plan kitchen, living, and dining area which then opens out to a large covered deck. The position of a BBQ will need to be taken into future consideration. Timber veneer will be used in the internal living space and bamboo flooring may be incorporated as well.
Suburb history
Bulimba Architecture
Bulimba is located approximately 4 km south-east of Brisbane city centre and falls under the Division of Griffith. Although it used to be a farming area in the 1820s, the land was eventually subdivided in the 1880s. Today, the architectural landscape is a mix of old Queenslanders, post-war homes, modern apartments, and luxurious residences with city views.
Contact us today to be part of the future architecture of Bulimba.
Project Number: 070101






