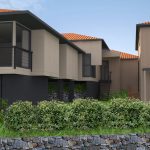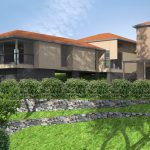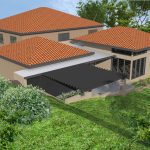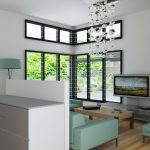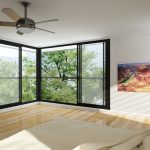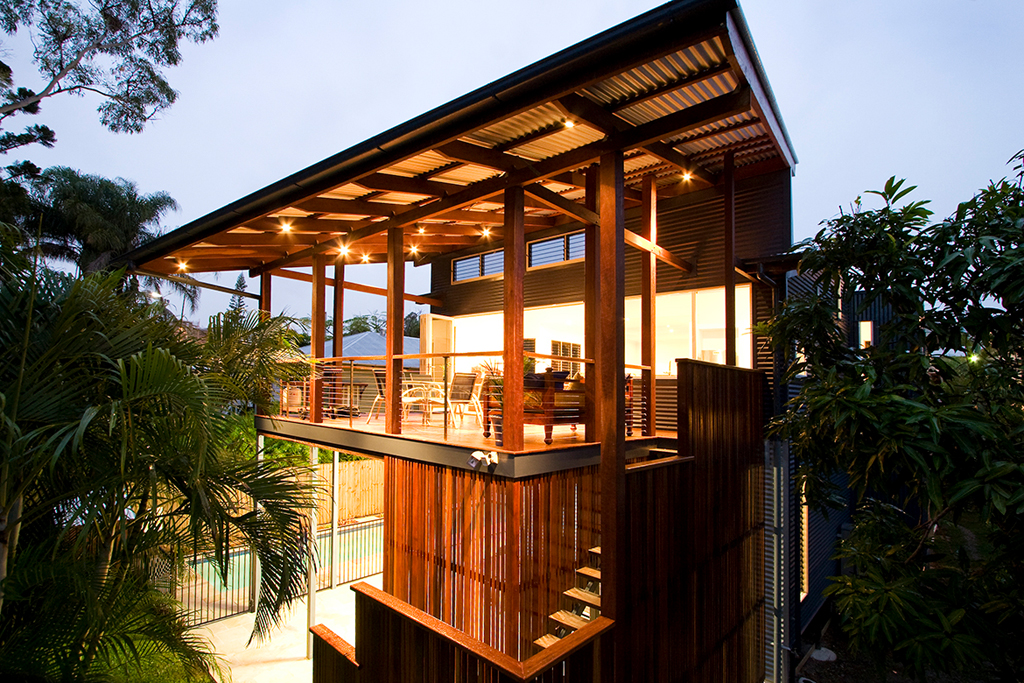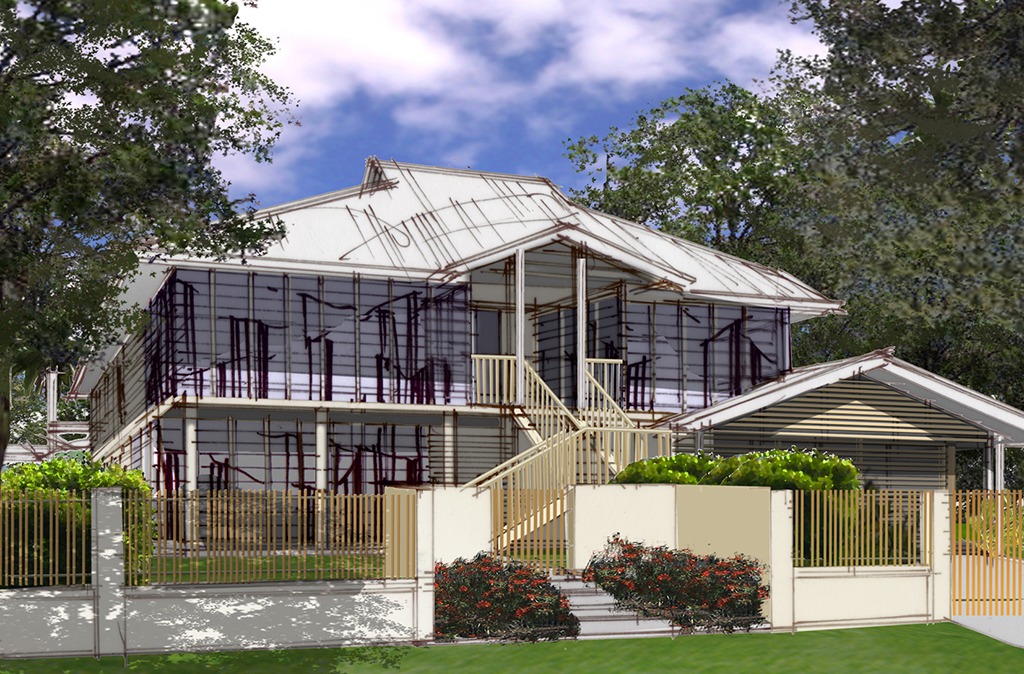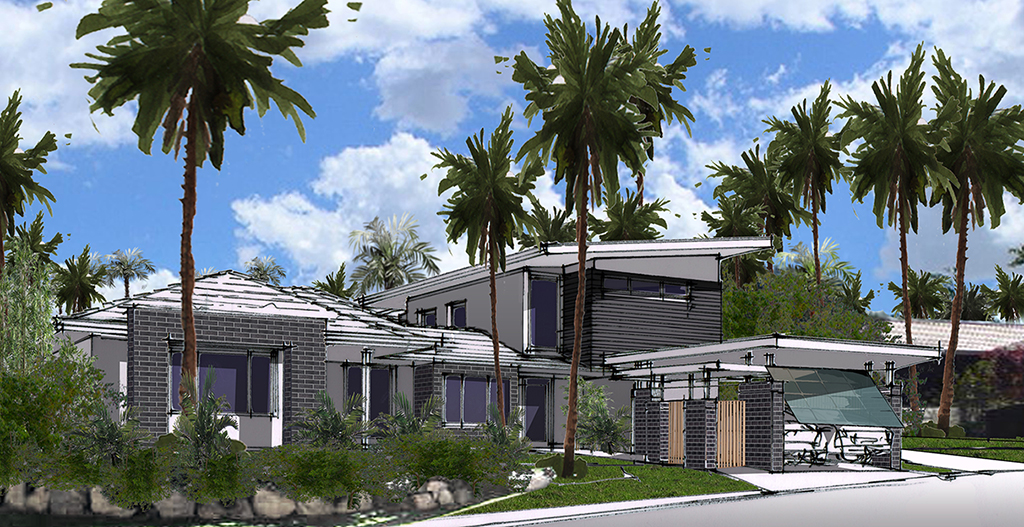Architectural design
Bridgeman Downs Renovation
This Bridgeman Downs renovation design includes a new extension for retired parents to live separately yet connected to their family members. The main emphasis for this project was therefore to develop a living retreat for our client’s parents alongside their existing residence.
Importantly, the architectural style of the proposed retreat was built to match the aesthetic of the main house. This is because the main home was already built to the specifications and tastes of our client. And it is safe to say they simply loved the style of their home.
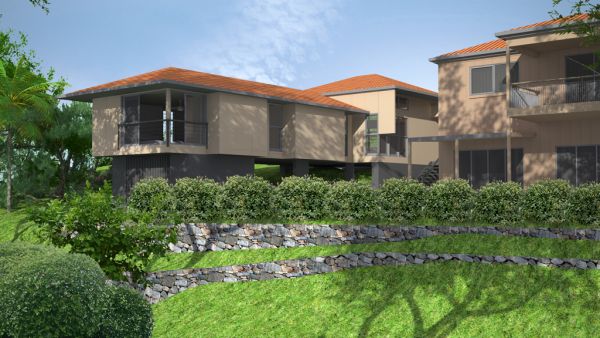
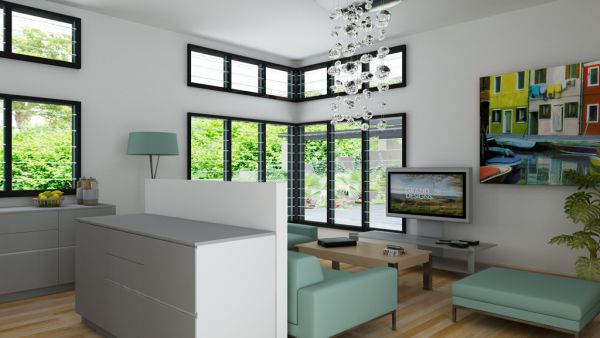
More information
Project details
The living space of the retreat boasts picturesque views of the lawn and bushland towards the back of the home. In addition to these invigorating views, large sliding doors open up the living area to truly give the space an outdoor feel. This feature not only optimises the space, lighting, and ventilation of the living area, but it also negates the need for a separate deck.
An access stair from the living space connects the retreat to the lawn area. In order to save space, we integrated a small separate laundry into the back of the existing garage. This allowed our client to integrate a workshop/garden store under the back of the retreat.






