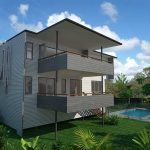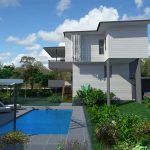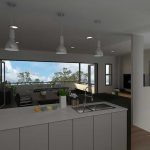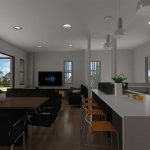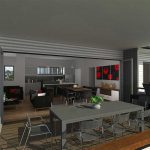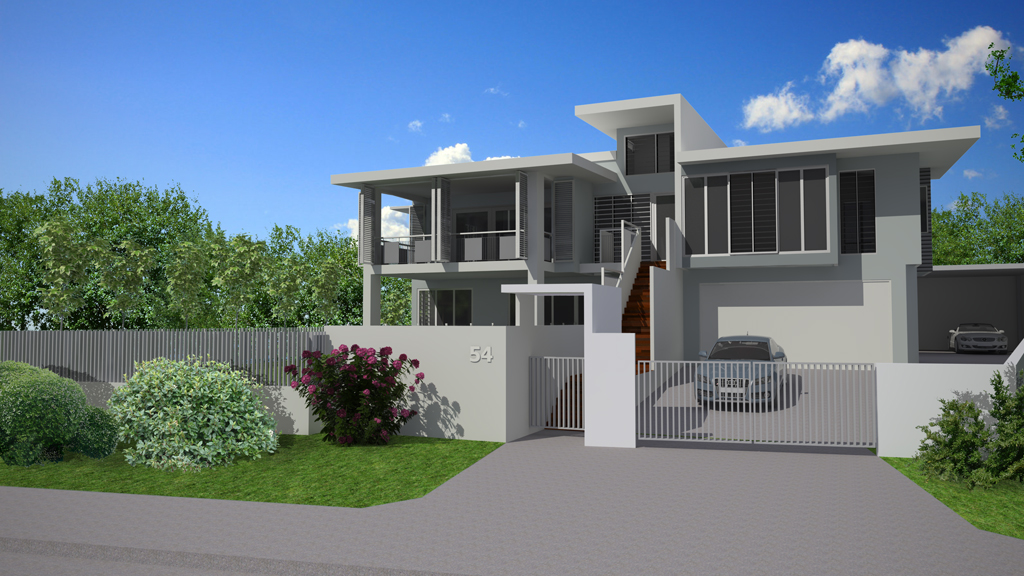Architecture
Birkdale New Home Design
This conceptual Birkdale new home design included maximising views to the bay and incorporating a contemporary look and feel with clean lines. The new home is to have clean lines and a low pitched roof to maximise the height and therefore maximising the views of the bay. We will include large eaves overhangs and shade openings to not only protect the home from our harsh climate but also give an aesthetic interest to the house.
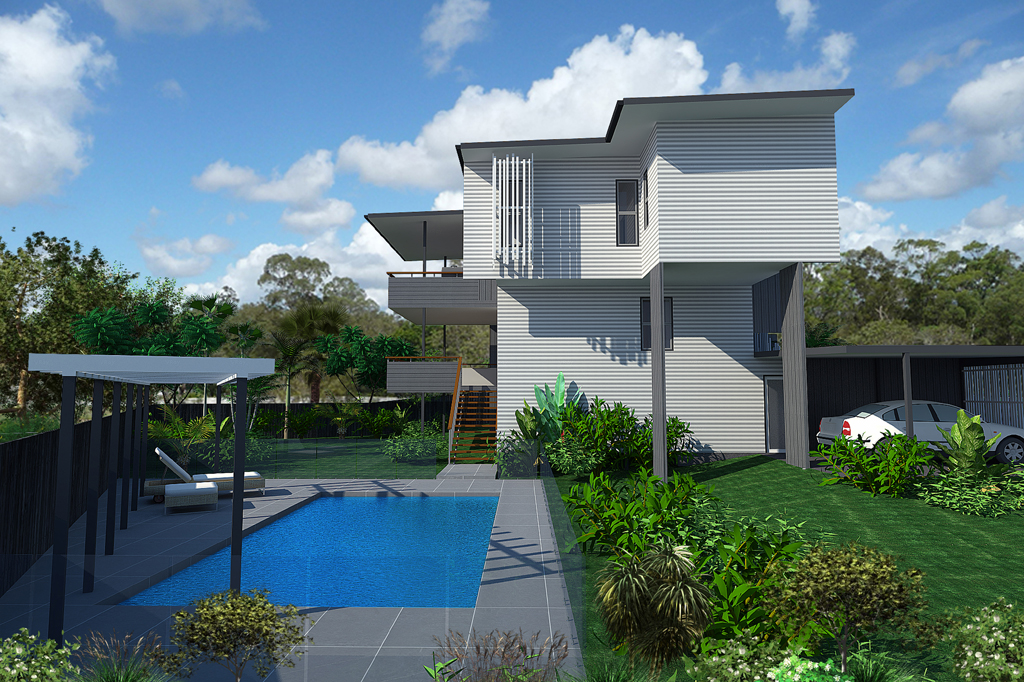
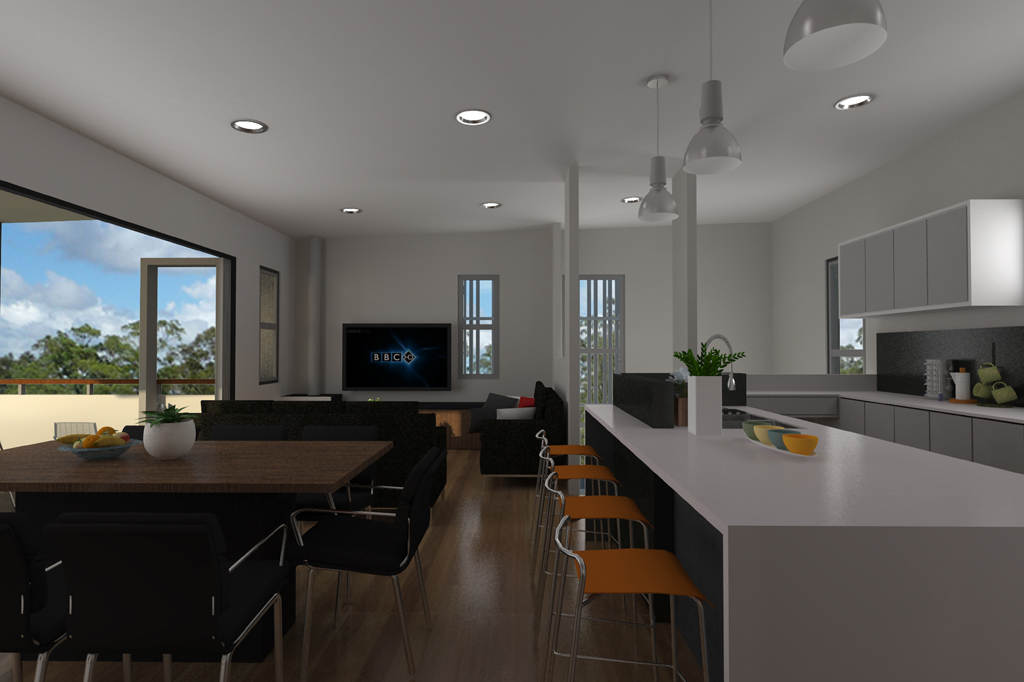
More information
Interior Design Details
The ground floor will house three bedrooms. One of these bedrooms spaces will be made larger than the other two and will double as an entertainment room that opens out to a large terrace under the deck above. The main bathroom will also be located on this floor with linen closet, additional storage, internal stair and laundry.
The first floor will have the main bedroom suite and the main living, dining and kitchen which will be laid out in an open plan format.







