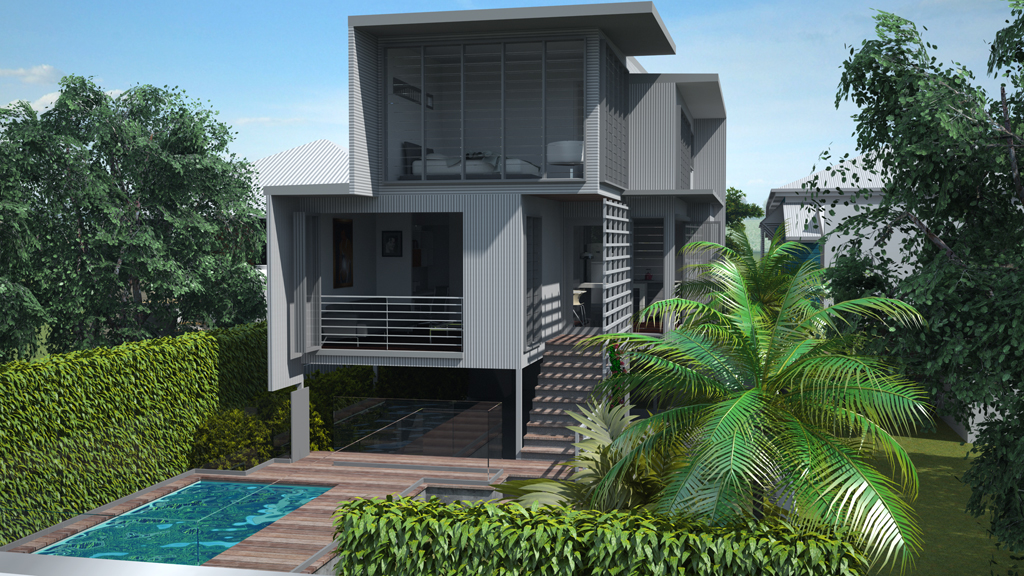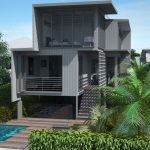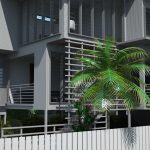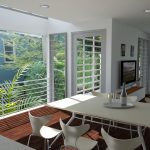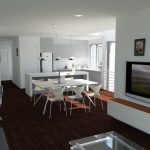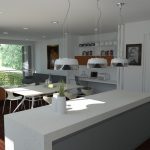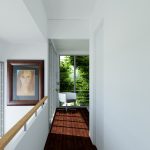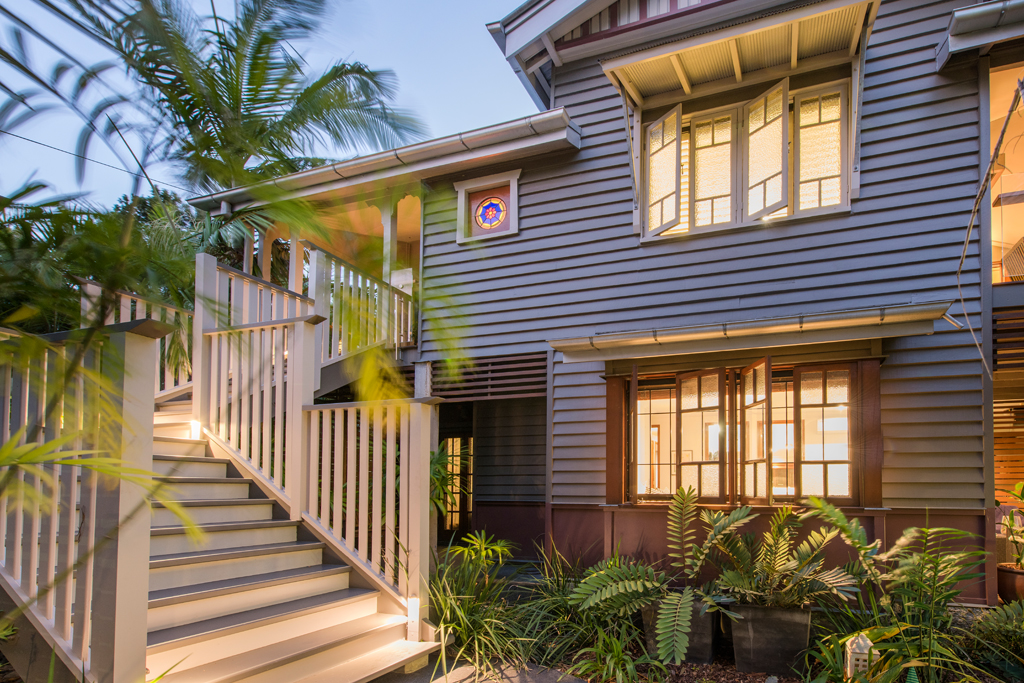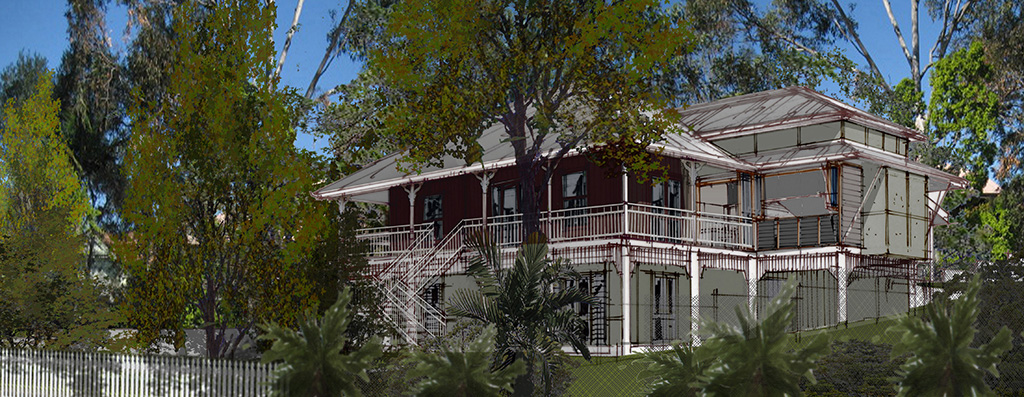Auchenflower Workers Cottage Renovation
Auchenflower Renovation Architects
Architectural Design
The design for this Auchenflower Workers Cottage renovation revolved around a contemporary extension that enhanced the traditional character of the home. The front of the home is to remain in character with a new front fence and removal of the internal fence to provide for a drop-off area on the front section of the driveway. The new front fence will have contemporary overtones to give a hint of what lies beyond so there is some relationship from front to back. Based on the new living being at the rear of the property, a gatehouse and intercom control at the front will help provide security. In addition, there will also be a car storage zone at the rear of the property instead of a single carport at the front of the block.
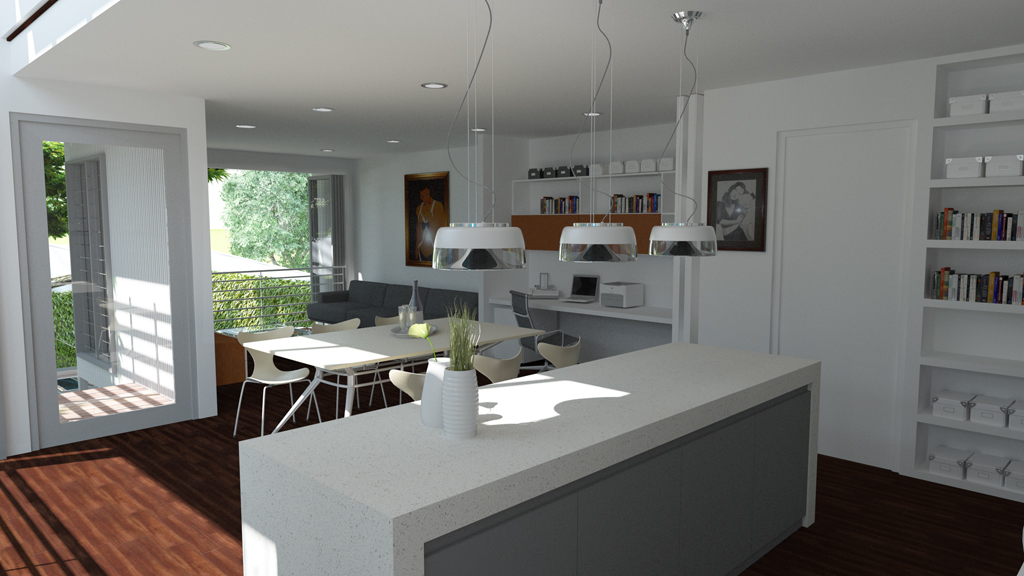
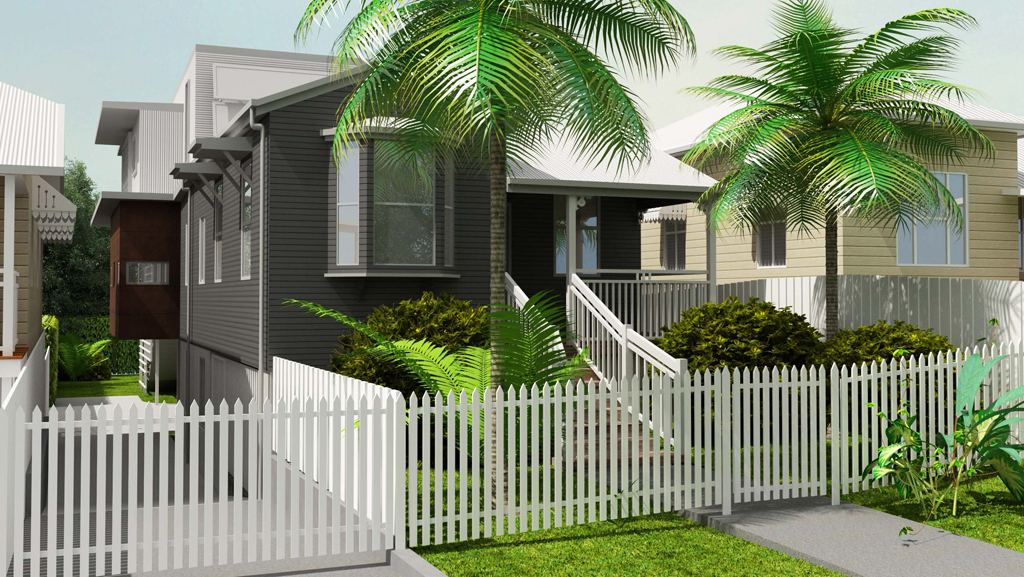
Character styling
Existing House Renovation
The current home’s interior will become the children’s bedroom level with the existing kitchen converted to another bedroom. The main guest access will be continue to be at the front of the home. Guests will travel through the existing house to the new rear main living space. The existing dining area will become the new main bathroom for the children and visitors to use. A large entertainment or storage space will be created in front of the bathroom facing the current lounge space. This room is to become a playroom/entertainment space for children.
Contemporary architecture
New Rear Addition
The new rear addition ground floor of this Auchenflower Workers Cottage renovation will include indoor/outdoor dining, living space and large galley style kitchen with long island bench overlooking the living space and backyard. We will also include a large bench along the northern side as a study nook. The new addition will also include the main internal stair, large storage cupboard, and large pantry.
A two-storey void will be located over the hallway space adjacent to the internal stair. This will maximise light and airflow in from the east while maintaining privacy from the close neighbours.
