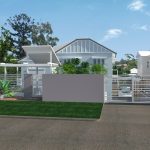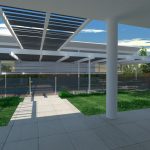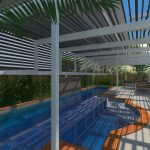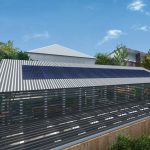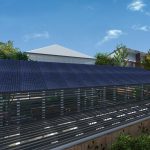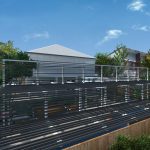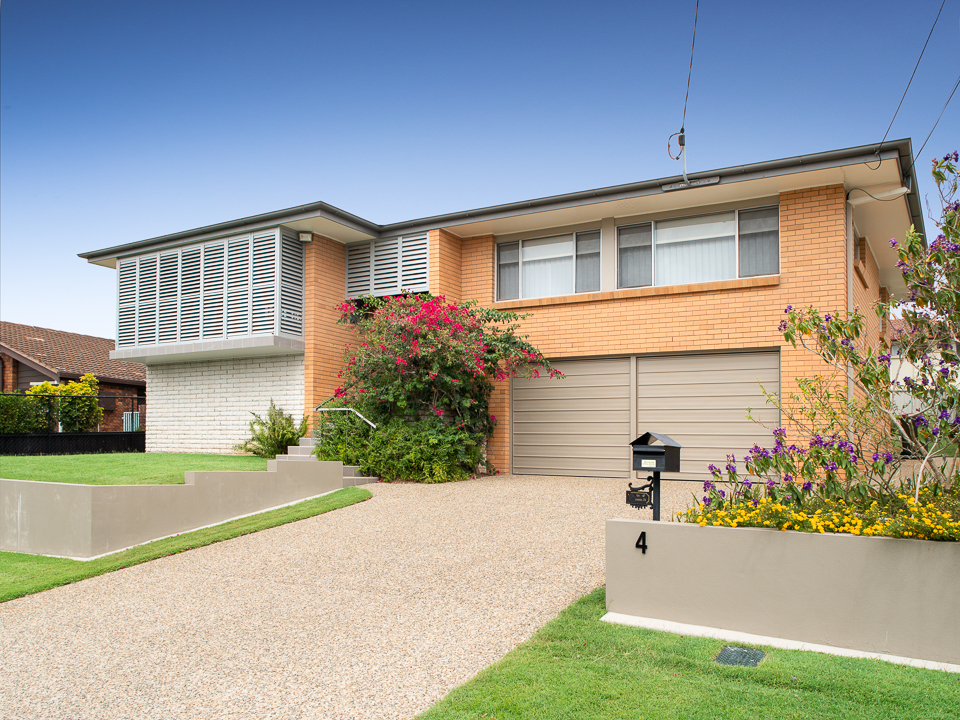we
About the project
Ashgrove Renovation
The primary objective of this Ashgrove renovation was to provide privacy to the interior of the home; the backyard and the pool from the rear neighbouring home’s upper bedroom level. For that reason we will create a low maintenance structure around the pool area to provide the privacy our clients desired. The structure will run the full length of the pool and will touch the ground lightly on the rear boundary or not at all with a cantilever arrangement possible. Additioanlly, the structure will incorporate a pitched section to match the pitch of the home’s roof. As a result extending the full length of the pool. The pitched section will carry a number of solar panels.
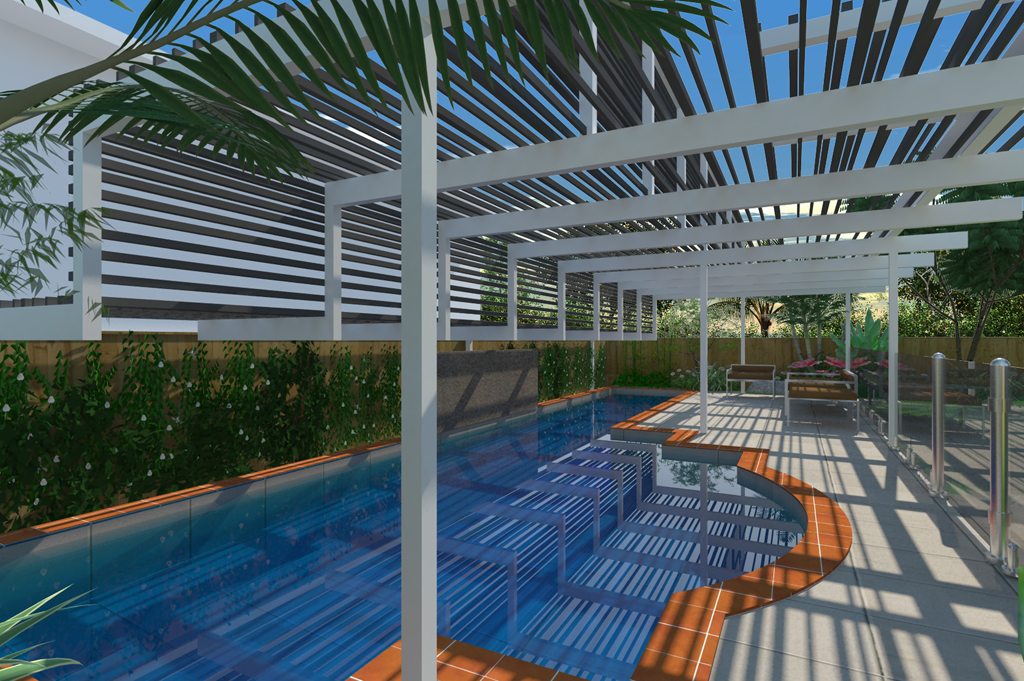
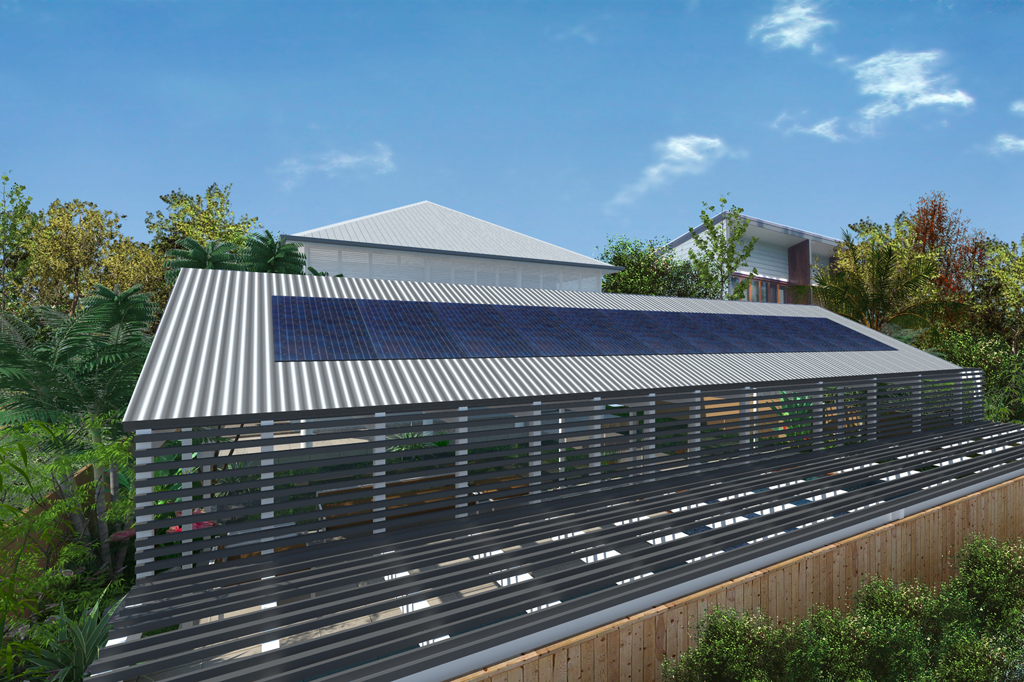
More information
Project details
Special attention was given to the look of the structure’s pitched roof from the interior of the home. A poolside relaxation zone will be created by moving the pool fence for a small space beside the pool to house a lounge or a couple of chairs. This will allow easy supervision of swimmers, as well as a nice place to sit and enjoy the pool privately. The pool structure will link back to the existing home with a pergola-like structure. Furthermore, we will incorporate landscaping to finish off the entire space.






