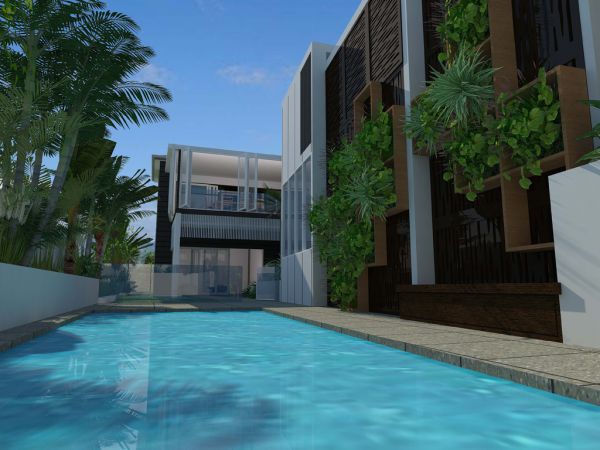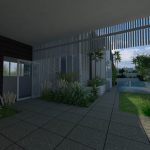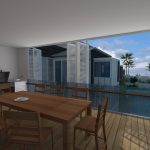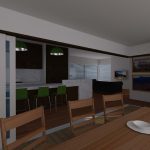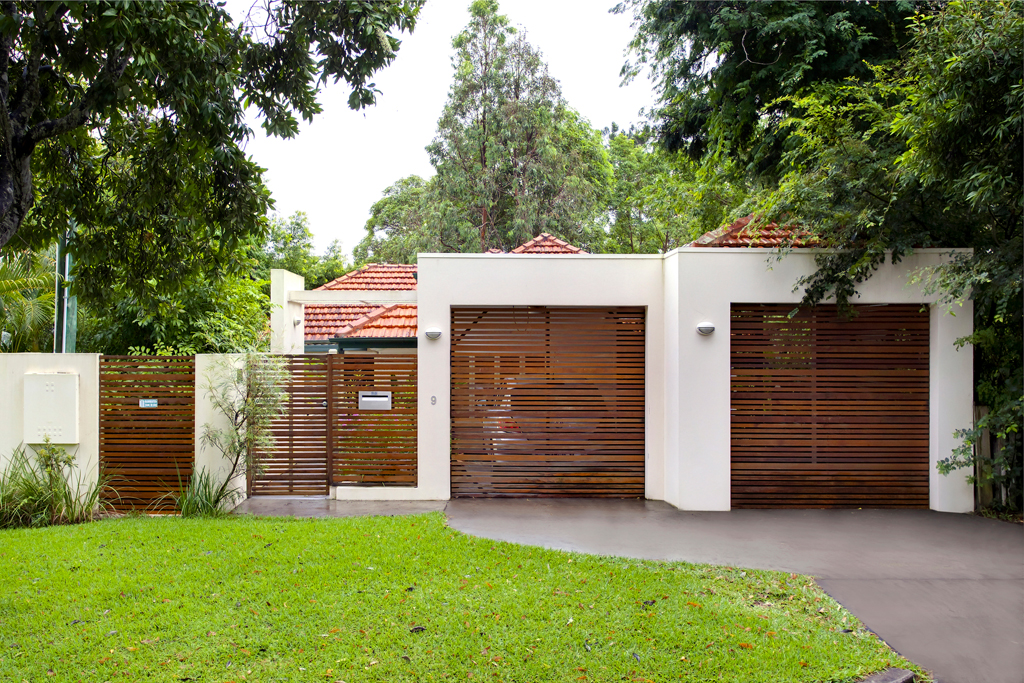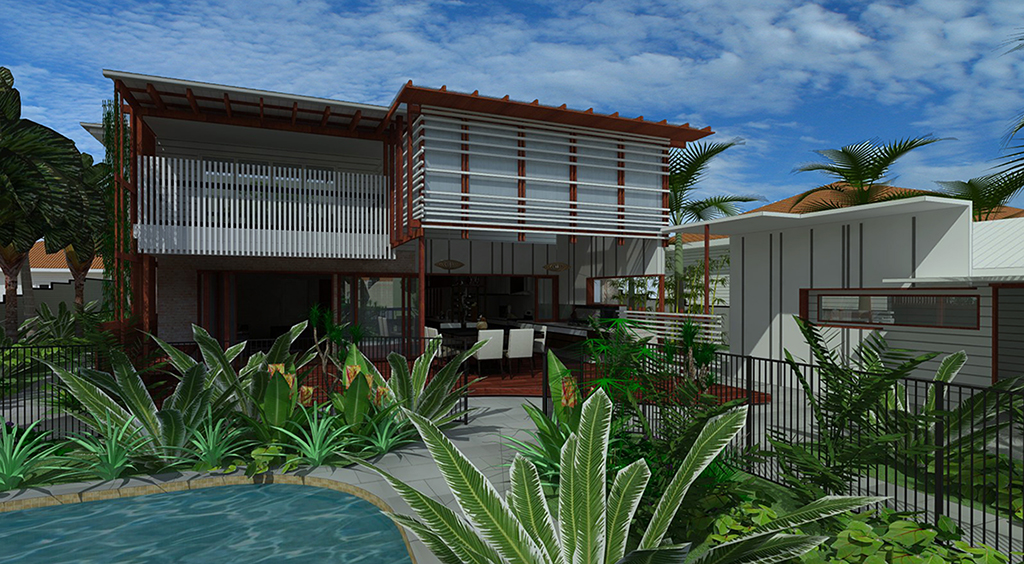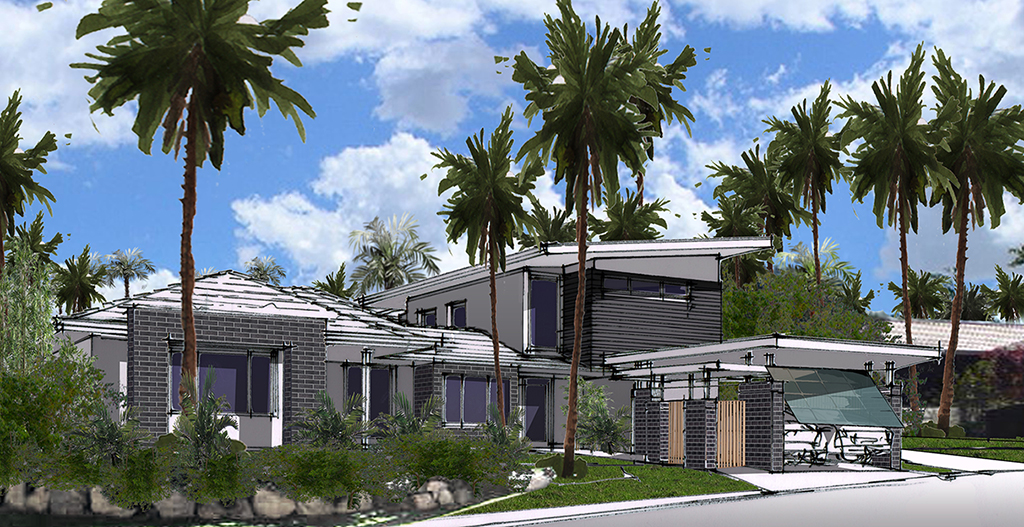Architectural design
Alderley Worker’s Cottage Renovation
This Alderley Worker’s Cottage project aimed to improve the home’s liveability and street appeal. To achieve this, we added contemporary elements which complemented the traditional styling of the home.
Before our renovations, the Alderley Worker’s Cottage had little street appeal. For instance, the home was below road level, and the side verandah and gables added in the late 1940s were not well balanced. The home did not have any real significant impact on the street, nor did it take full advantage of its expansive frontage. As a result, we made it a priority to reorganise the post-1946 elements of the home and revived the front of it by incorporating a number of contemporary elements to the design. These changes were meticulously selected to modernise the property while still carefully maintaining its Queensland charm.
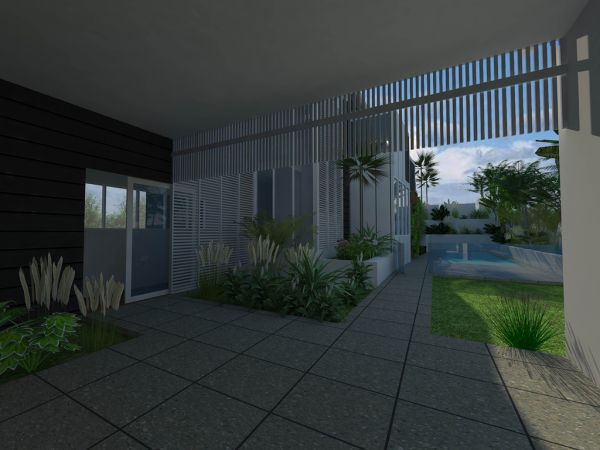
Traditional design
Retaining The Worker’s Cottage
First floor
This space was transformed into the main bedroom suite and the study. With classic art deco styling, this first-floor highlights feature bulkheads, battening to the ceiling, and feature lighting. In addition to these features, the new main bedroom receives good light and ventilation and overlooks the street and new pool. It also occupies the front of the Worker’s Cottage, with a modern ensuite and sizable wardrobe located on the western side.
We finished this area of renovations with a new study at the rear of the Worker’s Cottage.
The roof of the new verandah, in the front of the home, is also architecturally linked to the new deck space, attached to the rear wing of the home.
Ground floor
The ground floor of the existing Worker’s Cottage was renovated to include double garage storage and workshop space. A laundry room was also included in this area with access to a separate drying court and plenty of utility space.
Entry Bridge, Entry and Stair
The new entry bridge extends from the street level to the first floor of the home via a stairway.
This Alderley Worker’s Cottage renovation bridge and the stairway is tastefully screened off from the garden and the neighbouring home to ensure privacy for the residents.
The roof structure over the entry stairway was built in a similar contemporary style to that of the front veranda. This gives the house a cohesive aesthetic. Given the significant shift of living spaces in this project, the front door and entrance were moved to the top level of the home, where the main living and dining areas are located.
An internal stairway provides access from the garage to the upper level of the home. A bridge with glimpses into the garden will link the two entrances to the new south wing.
Contemporary features
New Southern Wing
The interior has a homely feel with built-in bookcases, a gas fireplace and feature built entertainment units. Moreover, the home features elegant contemporary art deco styling throughout and offers niches for feature pictures and sculptural pieces. Feature bulkheads in the ceiling also provide architectural interest and lighting solutions to the home.
First Floor
A cook’s kitchen overlooks the new deck. Shutters, with insect screens, line the perimeter of the deck to provide sun control and general usability of the deck all year round.
