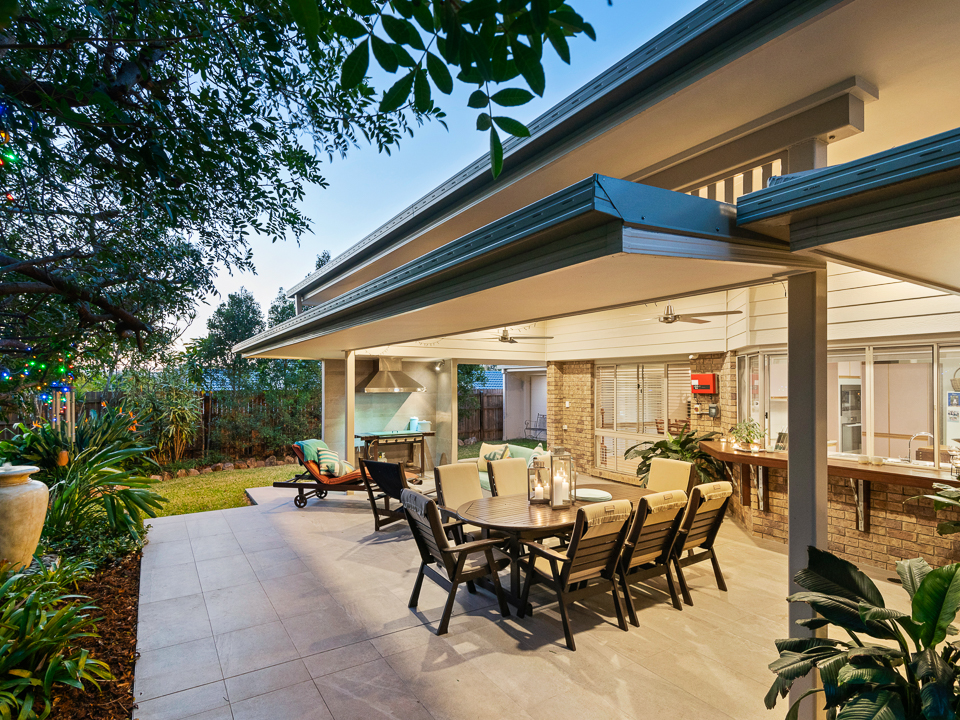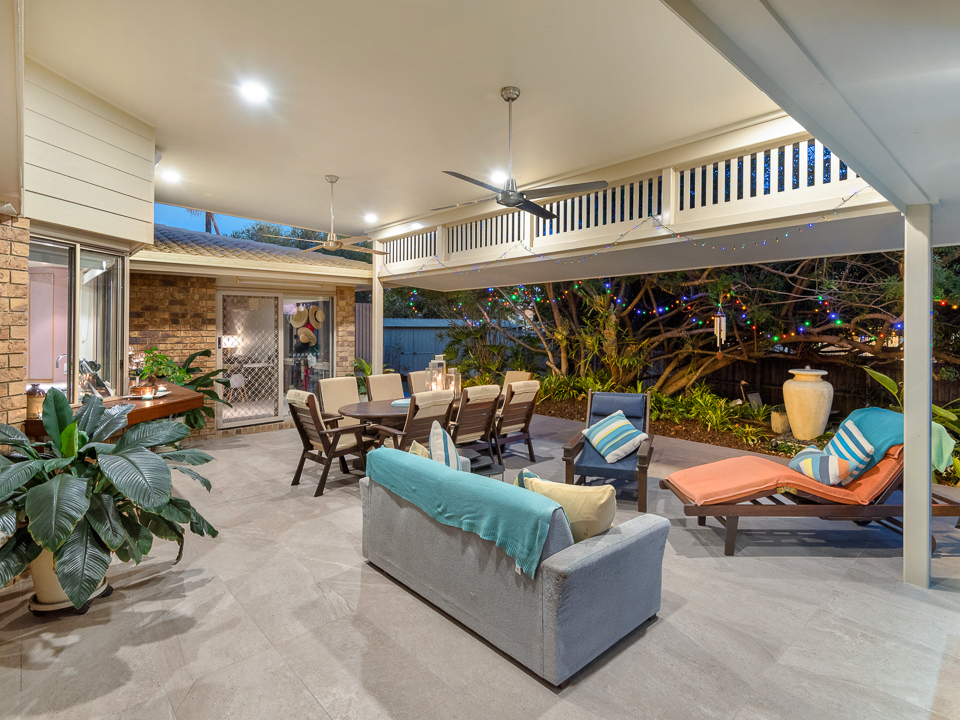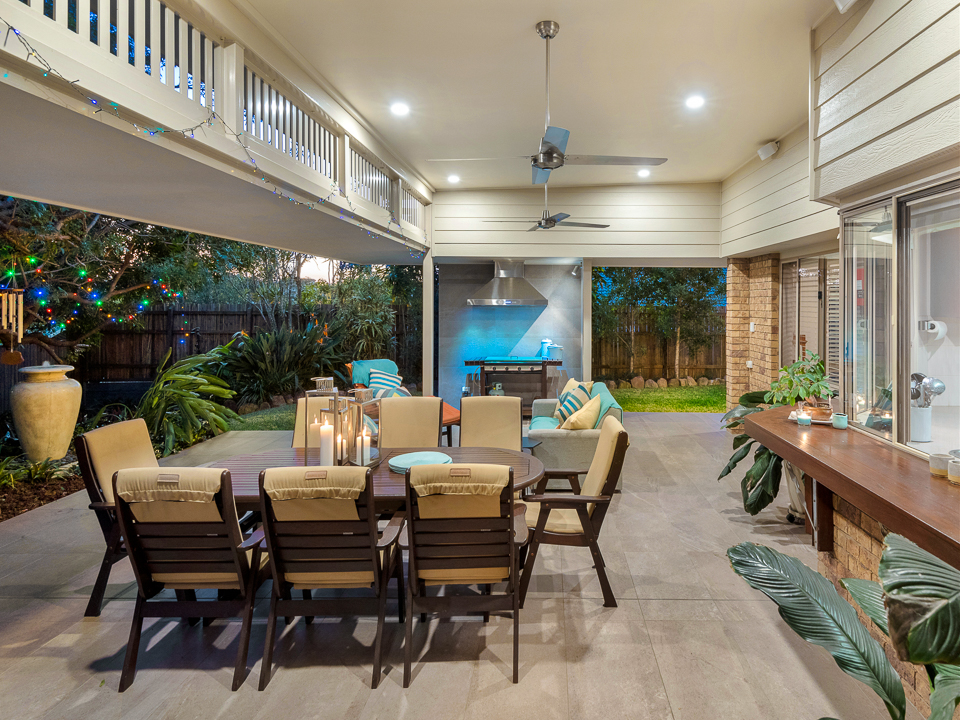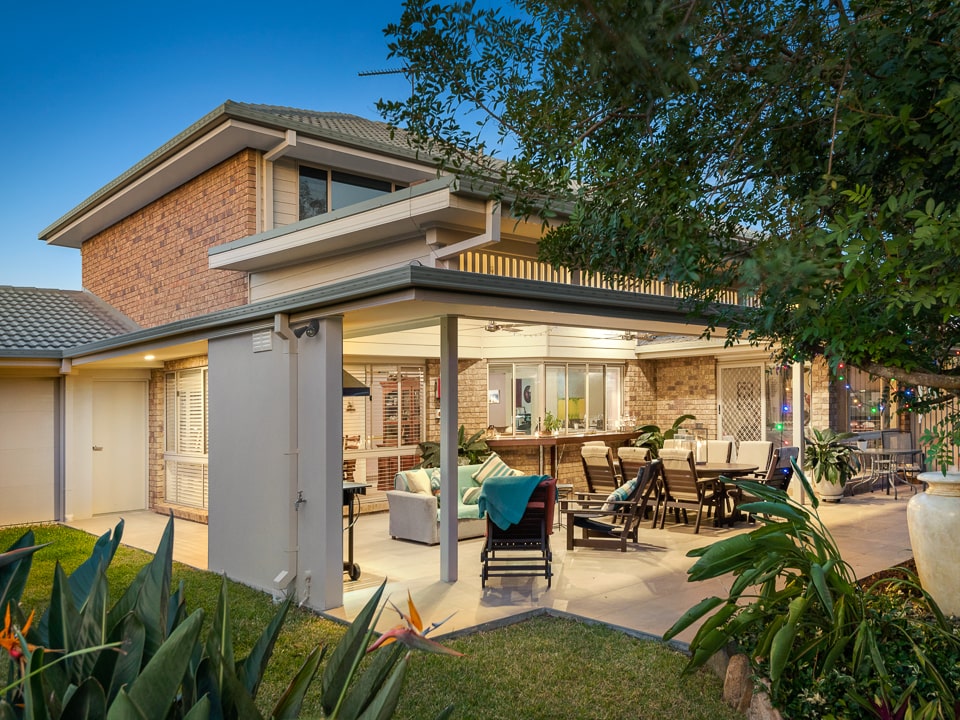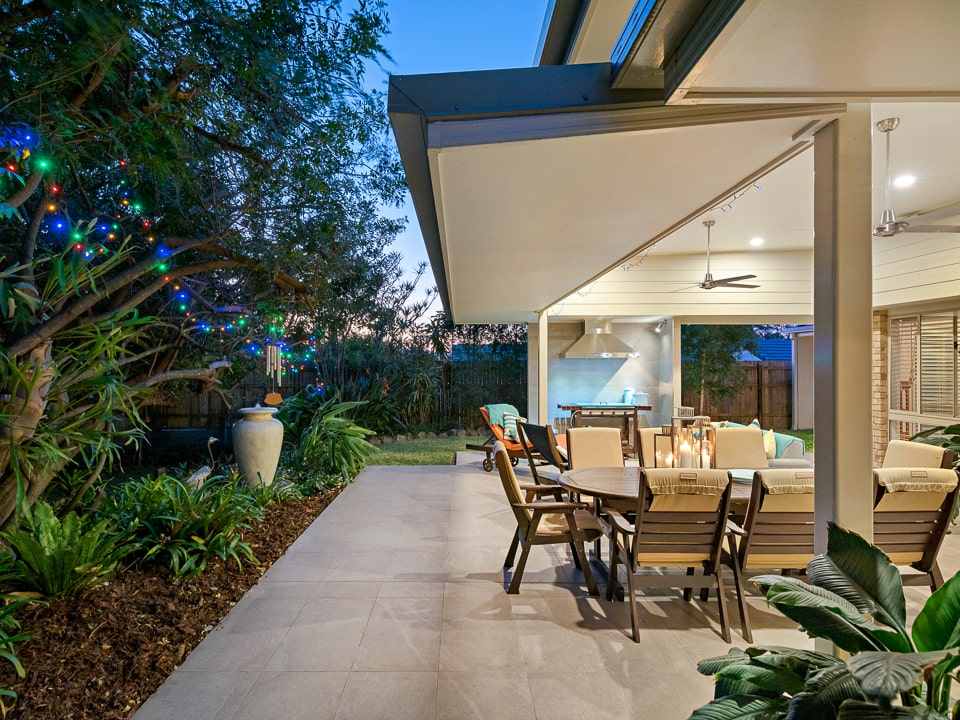
Ready-To-Go Plans
Outdoor Deck & BBQ
Originally designed in 2013 for a home in leafy Sinnamon Park, our clients had outgrown their living space and were wanting to expanding their indoor-outdoor connection through external works of implementing an outdoor terrace. The design goal was to increase livability in the kitchen and other living spaces, by improving the amount of light penetrating the home coming off the terrace.
The outdoor space was located at the rear of the home and included a large terrace with built in Barbeque and ample dining and lounging space. We replaced the client’s small patio with a more substantial tiled slab and a new roof to accommodate the increased area. Mindful of ensuring the design fit the look and feel of the existing home, we provided our clients with three alternate roofline options for aesthetics and also recommended adding new sliding doors into the home’s dining space to provide greater connection to the back terrace and garden area
The external works for this Sinnamon Park brick beauty have considerably improved the functionality of this home to the delight of the homeowners.
Learn how we can give you the same benefits these clients’ experienced with their Brookes outdoor room.
Project Plans
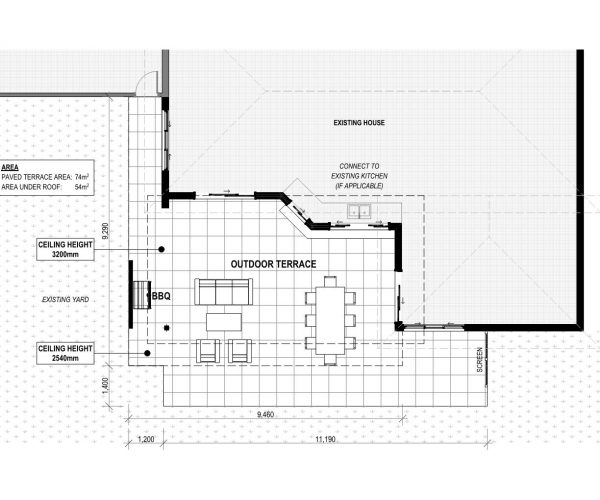
© Copyright. These drawings have intellectual property rights. A breach of IPR is a breach of copyright and is illegal. dion seminara architecture holds copyright for all designs, drawings and associated documentation produced and provided to client related to this project. Once plans are purchased, licensing will be granted and shall allow the client to use the design provided that the license applies only to the site for which the design was prepared. All electronic CAD files remain the property of dion seminara architecture, and all issuing of the documents in electronic format will be provided in “Portable Document Format” (PDF) and hardcopy form only.
Pricing (AUD$)
Core Package from $7,995+GST
- Site Location Plan
- Floor Plan
- Roof Plan
- Elevations
- Sections
- Window & Door Schedule
Classic Package from $18,995+GST
- Site Location Plan
- Floor Plan
- Roof Plan
- Elevations
- Sections
- Window & Door Schedule
- Construction Details
- Lighting and Electrical Plans
- Interior Details
- Material and Finishes Schedule







