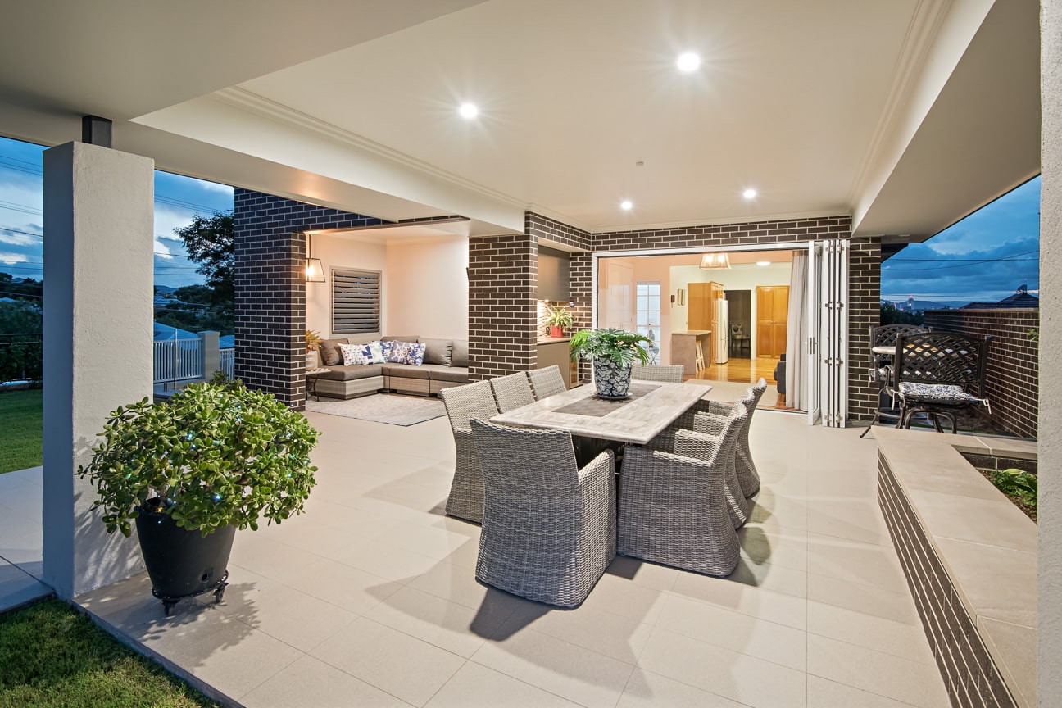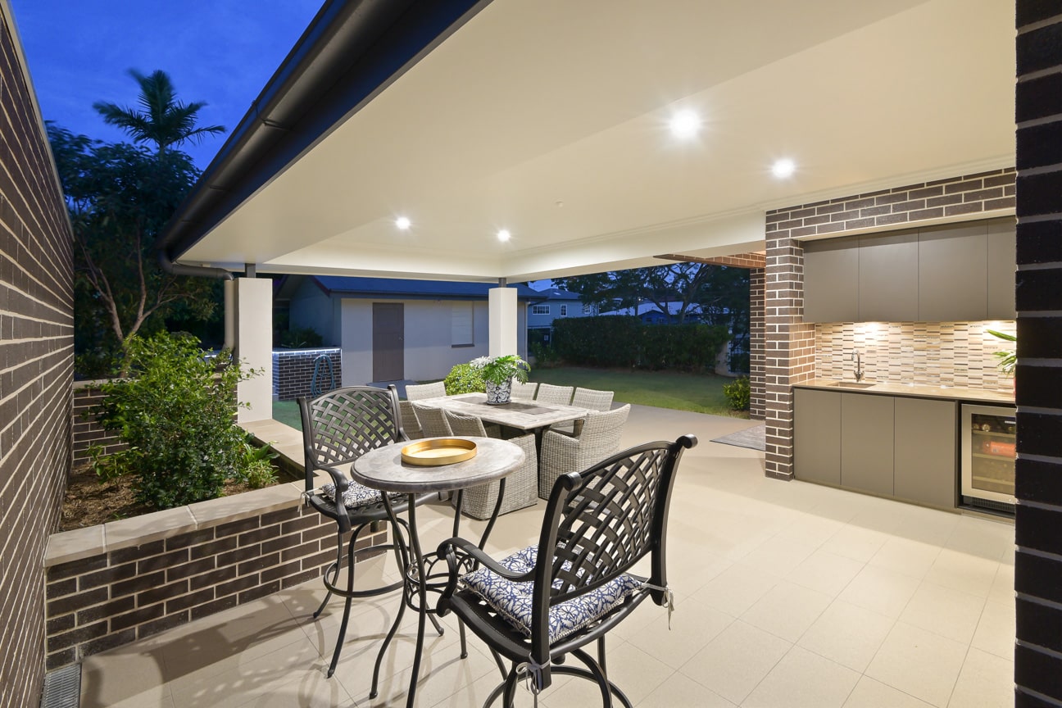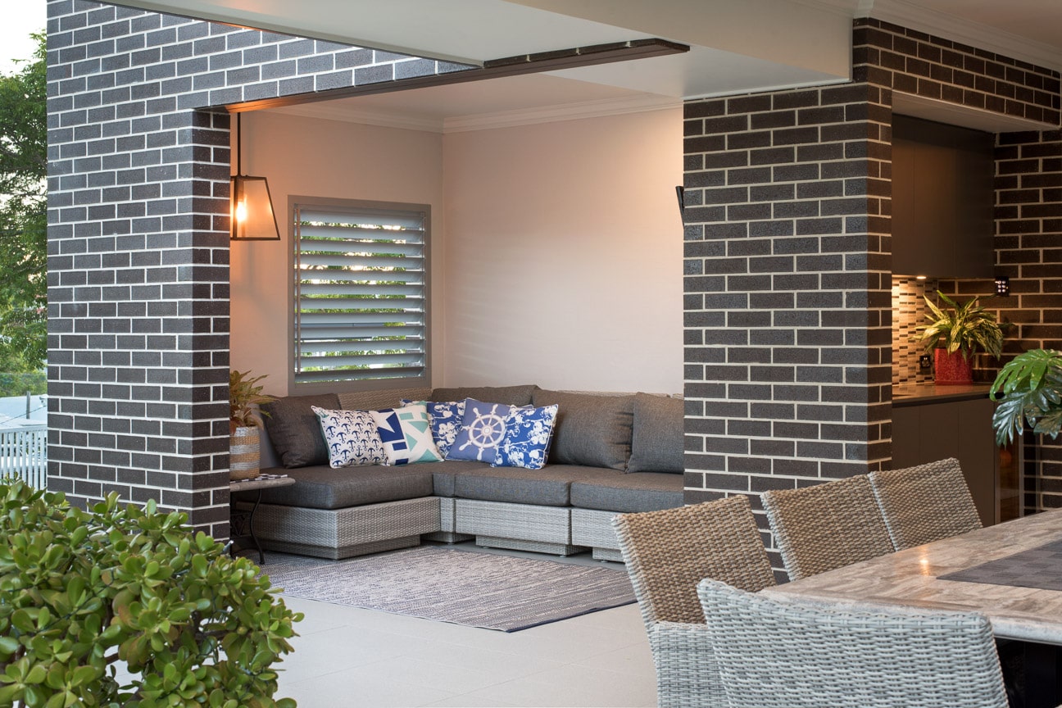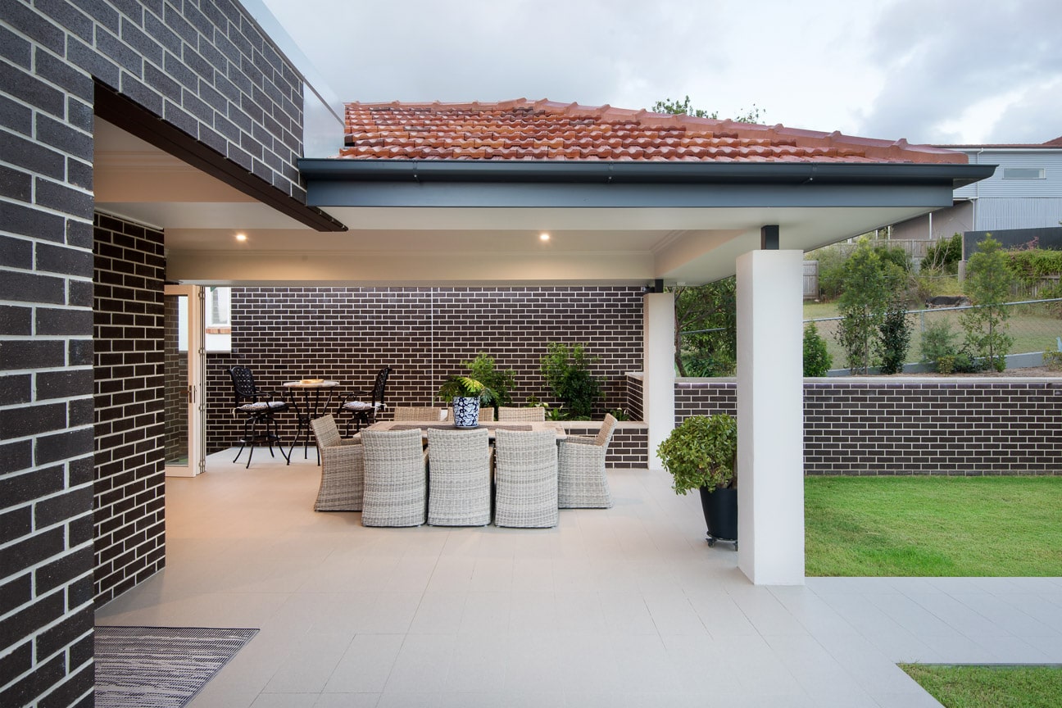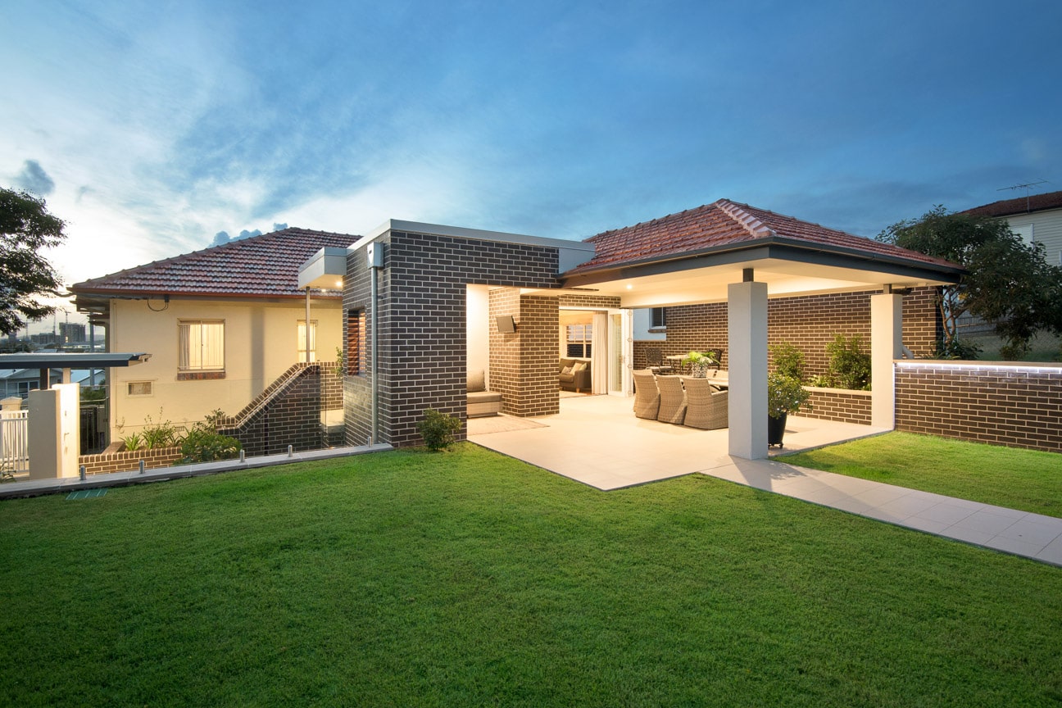
Ready-To-Go Plans
Outdoor Terrace
Originally designed in 2015 for a Camp Hill character home, our clients were not expecting a new front-entry or sunroom but received these when Dion saw the vision to supply these as well as a multi-functional outdoor space. The main goal was to improve the livability of the home, and create a warm environment for the clients’ large extended family. The multi-functional outdoor space included an outdoor dining area, lounge area and kitchenette space which allowed the clients to truly live outdoors and embrace their beautiful gardens and surroundings.
The design comprises of an outdoor terrace connecting to an enclosed sunroom, with a connected kitchenette, providing an immersive indoor/outdoor home experience. The outdoor entertaining area has protection from direct exposure to the elements, making it the perfect space for alfresco entertaining. The separate outdoor lounge also provides a calming private sanctuary that the family can enjoy year-round.
This original design won the 2017 ArCHomes Residential Architecture Award for its exceptional design. The design of this addition drastically improved the functionality of the client’s home and also improved the streetscape of this quaint property.
Learn how we can give you the same benefits these clients’ experienced with their Brookes outdoor room.
Project Plans
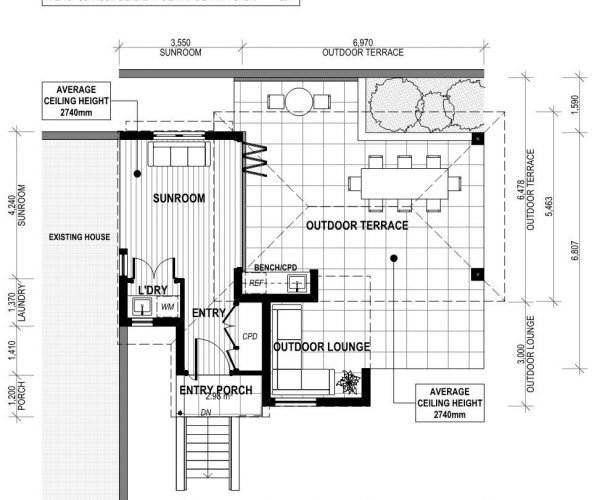
© Copyright. These drawings have intellectual property rights. A breach of IPR is a breach of copyright and is illegal. dion seminara architecture holds copyright for all designs, drawings and associated documentation produced and provided to client related to this project. Once plans are purchased, licensing will be granted and shall allow the client to use the design provided that the license applies only to the site for which the design was prepared. All electronic CAD files remain the property of dion seminara architecture, and all issuing of the documents in electronic format will be provided in “Portable Document Format” (PDF) and hardcopy form only.
Pricing (AUD$)
Core Package from $6,995+GST
- Site Location Plan
- Floor Plan
- Roof Plan
- Elevations
- Sections
- Window & Door Schedule
Classic Package from $18,995+GST
- Site Location Plan
- Floor Plan
- Roof Plan
- Elevations
- Sections
- Window & Door Schedule
- Construction Details
- Lighting and Electrical Plans
- Interior Details
- Material and Finishes Schedule







