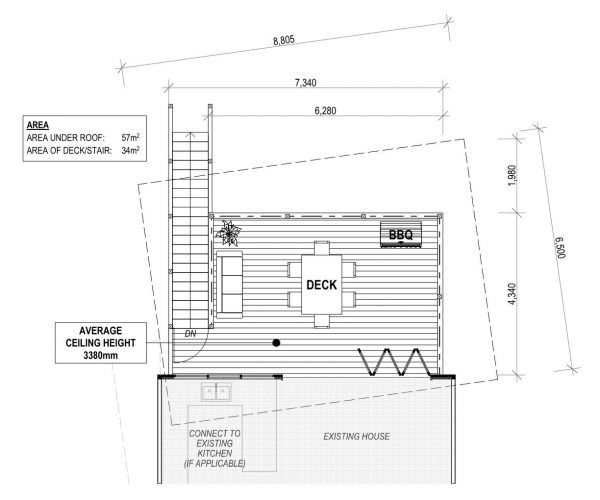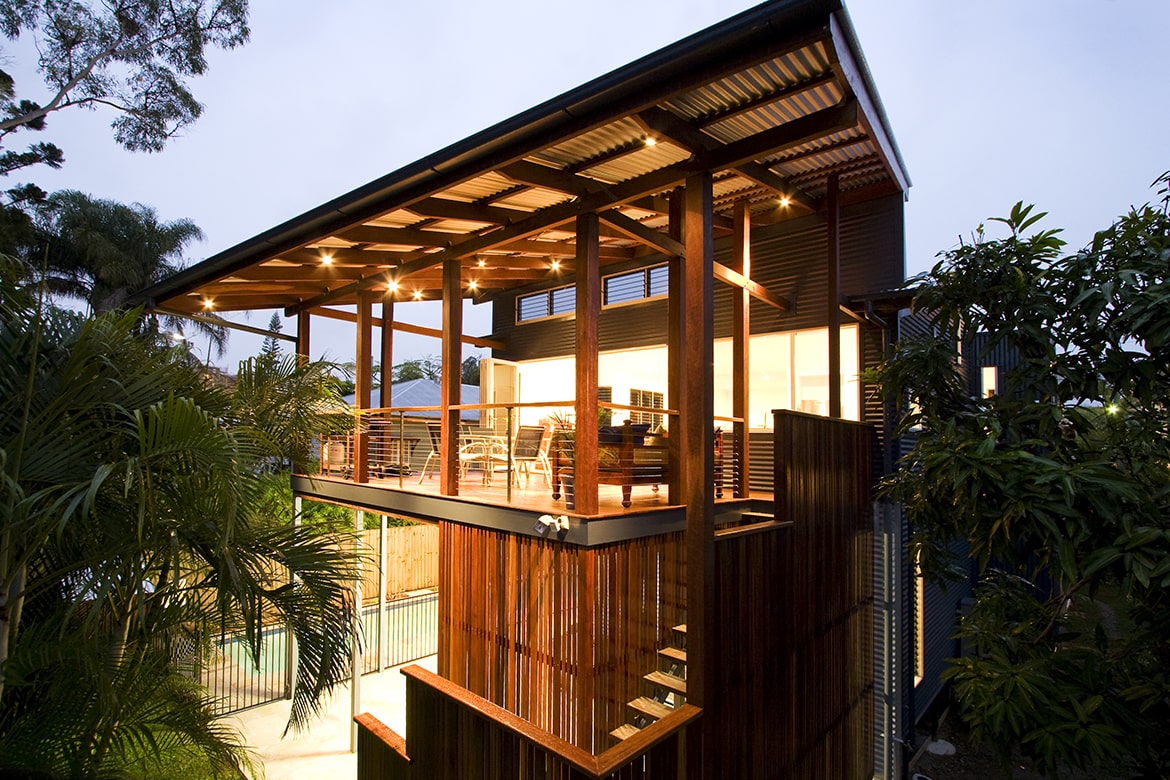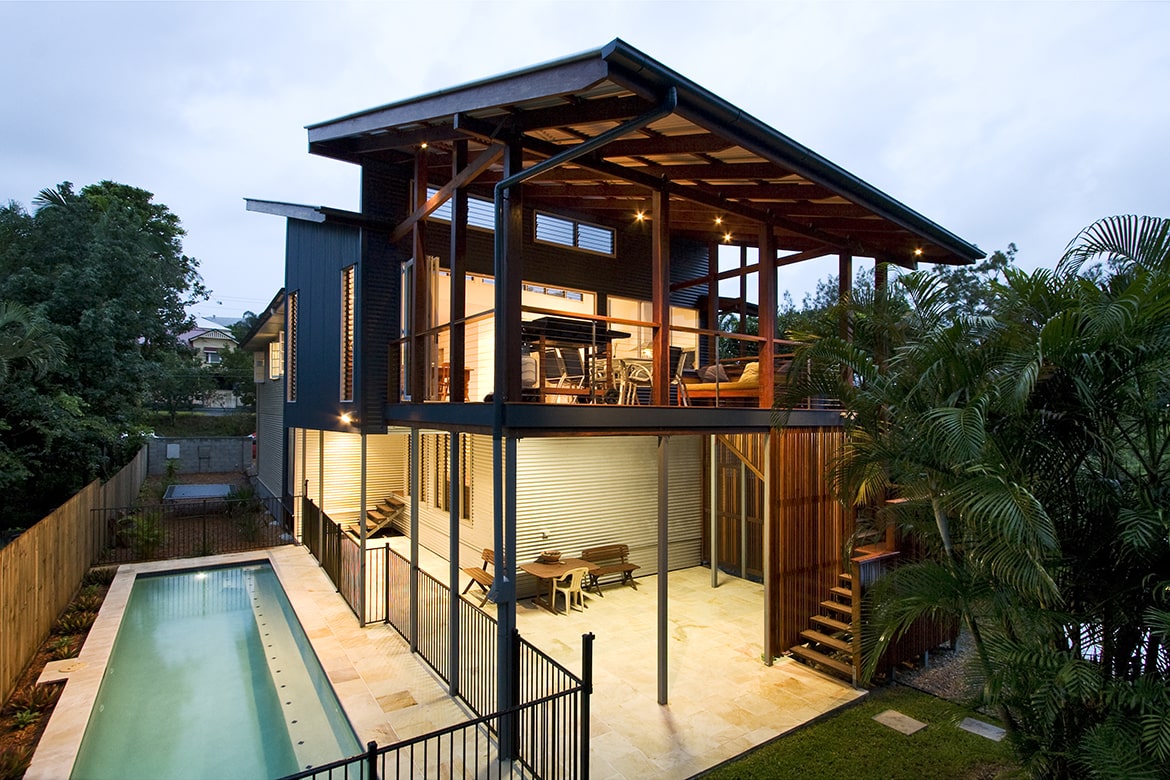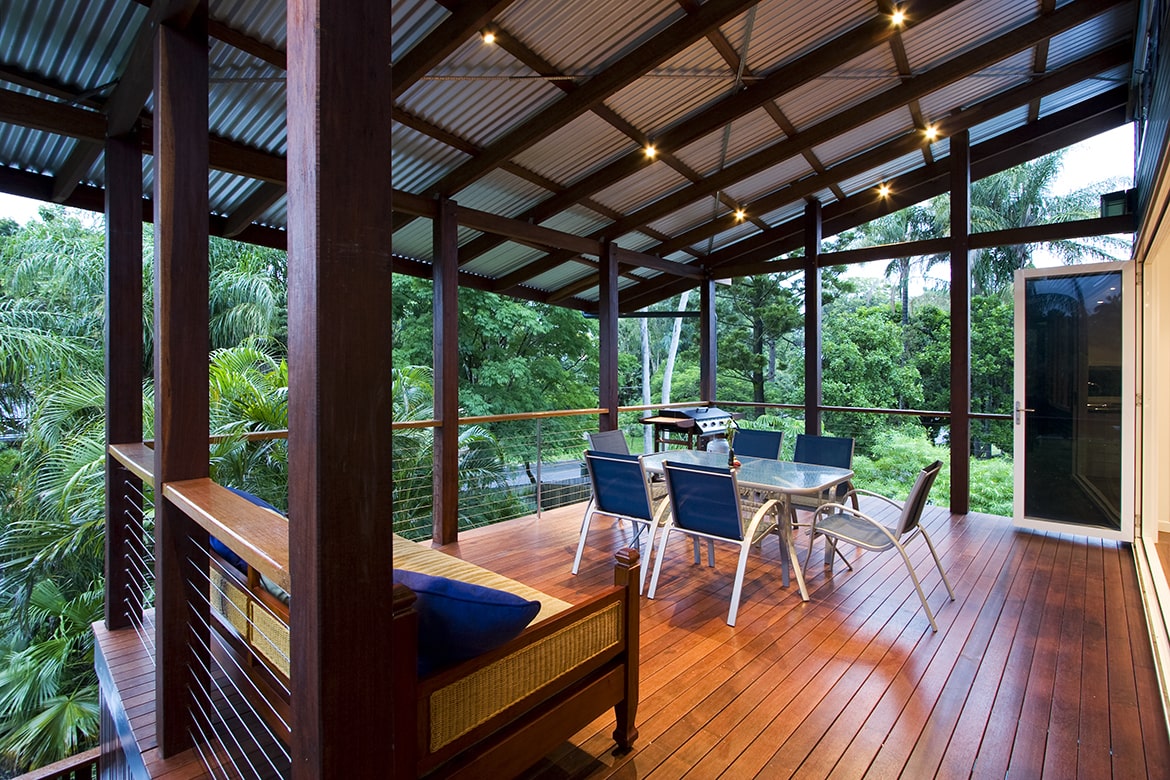
Ready-To-Go Plans
Entertainment Deck
Originally designed in 2003 for a 1950’s Norman Park home, our clients wished to maintain the integrity of their existing house while creating an exciting new contemporary and eco-friendly design for a new outdoor addition. The design brief was centered around creating an outdoor tropical dining and living area that could be timelessly enjoyed for the years to come.
The renovation included an extension to the clients existing enclosed verandah, with an addition of a raked ceiling. The indoor/outdoor tropical dining and deck space would also include bi-folding windows and louvres to provide flexibility for weather changes.
The design allows for natural airflow and light to permeate the home, without compromising the current homes character and integrity. Incorporating this new unique environmentally sensitive design, drastically improved the client’s lifestyle and gave them the tropical outdoor space their house was needing.
Learn how we can give you the same benefits these clients’ experienced with their Brookes outdoor room.
Project Plans

© Copyright. These drawings have intellectual property rights. A breach of IPR is a breach of copyright and is illegal. dion seminara architecture holds copyright for all designs, drawings and associated documentation produced and provided to client related to this project. Once plans are purchased, licensing will be granted and shall allow the client to use the design provided that the license applies only to the site for which the design was prepared. All electronic CAD files remain the property of dion seminara architecture, and all issuing of the documents in electronic format will be provided in “Portable Document Format” (PDF) and hardcopy form only.
Pricing (AUD$)
Core Package from $5,995+GST
- Site Location Plan
- Floor Plan
- Roof Plan
- Elevations
- Sections
- Window & Door Schedule
Classic Package from $14,995+GST
- Site Location Plan
- Floor Plan
- Roof Plan
- Elevations
- Sections
- Window & Door Schedule
- Construction Details
- Lighting and Electrical Plans
- Interior Details
- Material and Finishes Schedule









