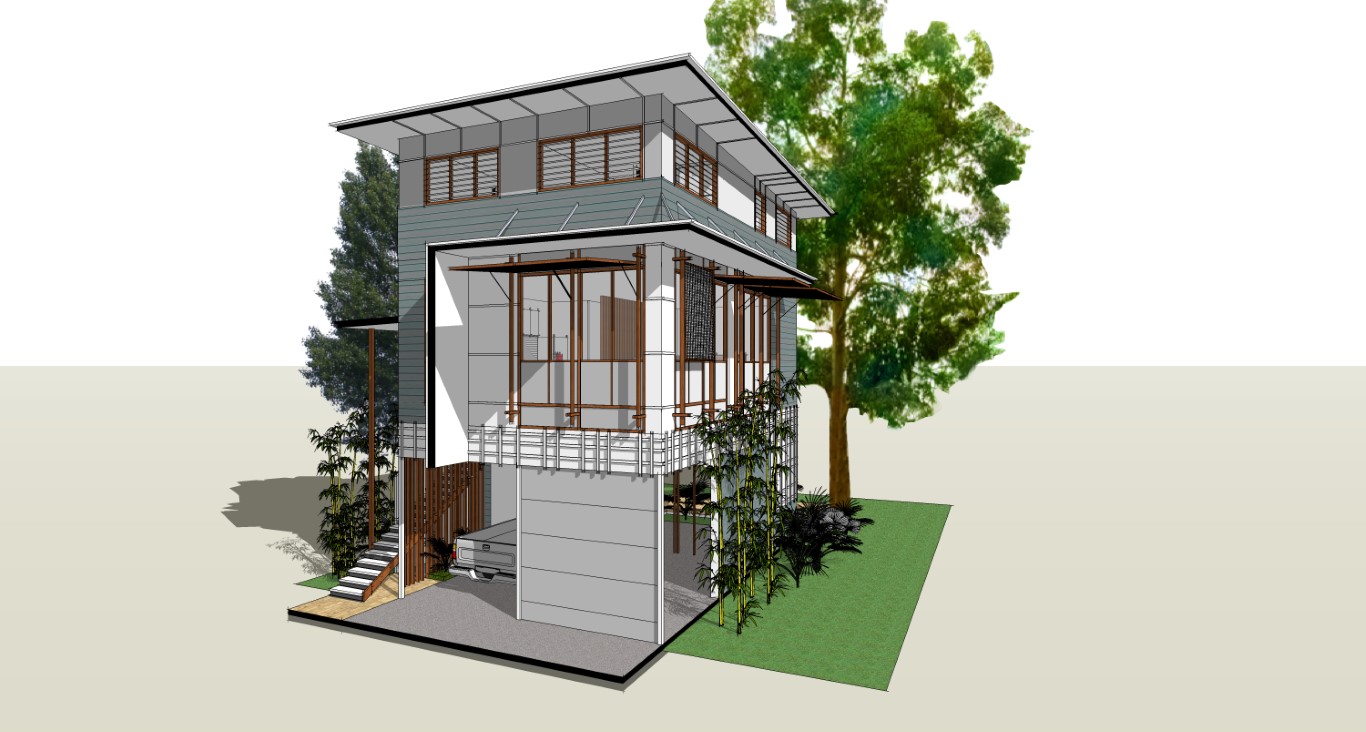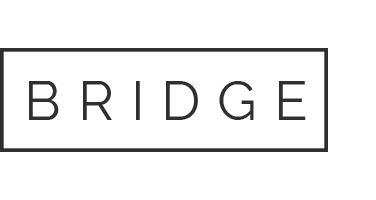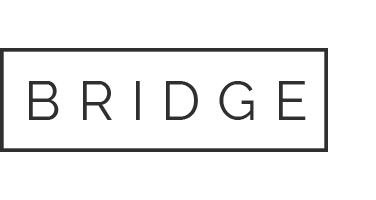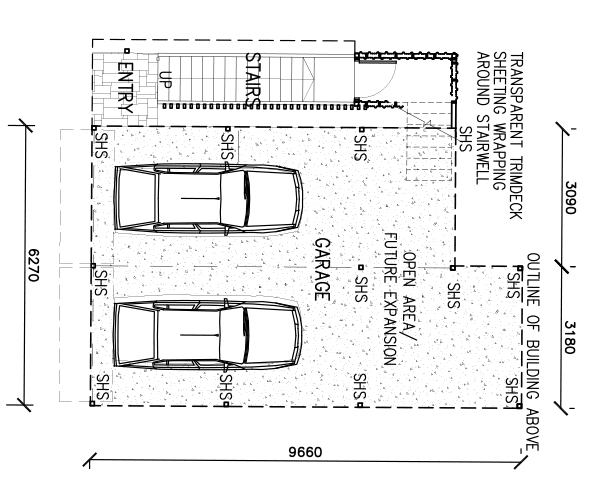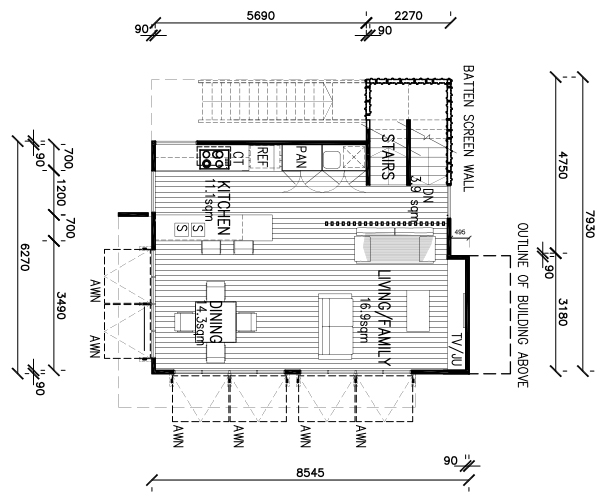
The Grantham National Award
Ready-To-Go Plans
Flood Resistant House
Originally this home was designed for The L J Hooker Grantham Affordable Flood Home Design Competition which dion seminara architecture took away first prize. The LJ Hooker Grantham Flood Home Design Competition is a prestigious award to win, and we are very proud to have won it. Not only did we win the award but designed a home durable and adaptable for many different flood prone sites.
The brief was centered around designing a family home for a site that potentially could be inundated with flood waters. Not only did we win the award but designed a home durable and adaptable for many different flood prone sites. While we specialise in custom design homes, this flood resistant house design can be incorporated and tailored to your flood prone site.
The concept behind this design is to be a flood proof home able to be located in a variety of locations at an affordable price. The homes design is 3 stories high and gives flexibility by creating a multipurpose zone at ground level for vehicles or storage. This space will have the capacity to be cleared when flooding occurs and easily cleaned down after a flood event. The design also allows for a variety of flood levels so is suited to multiple local regions.
Learn how we can give you the same benefits with our award winning Grantham flood proof house design.
Project Plans
© Copyright. These drawings have intellectual property rights. A breach of IPR is a breach of copyright and is illegal. dion seminara architecture holds copyright for all designs, drawings and associated documentation produced and provided to client related to this project. Once plans are purchased, licensing will be granted and shall allow the client to use the design provided that the license applies only to the site for which the design was prepared. All electronic CAD files remain the property of dion seminara architecture, and all issuing of the documents in electronic format will be provided in “Portable Document Format” (PDF) and hardcopy form only.
Pricing (AUD$)
Core Package from $12,995+GST
- Site Location Plan
- Floor Plan
- Roof Plan
- Elevations
- Sections
- Window & Door Schedule
Classic Package from $22,995+GST
- Site Location Plan
- Floor Plan
- Roof Plan
- Elevations
- Sections
- Window & Door Schedule
- Construction Details
- Lighting and Electrical Plans
- Interior Details
- Material and Finishes Schedule
Original Project Images
