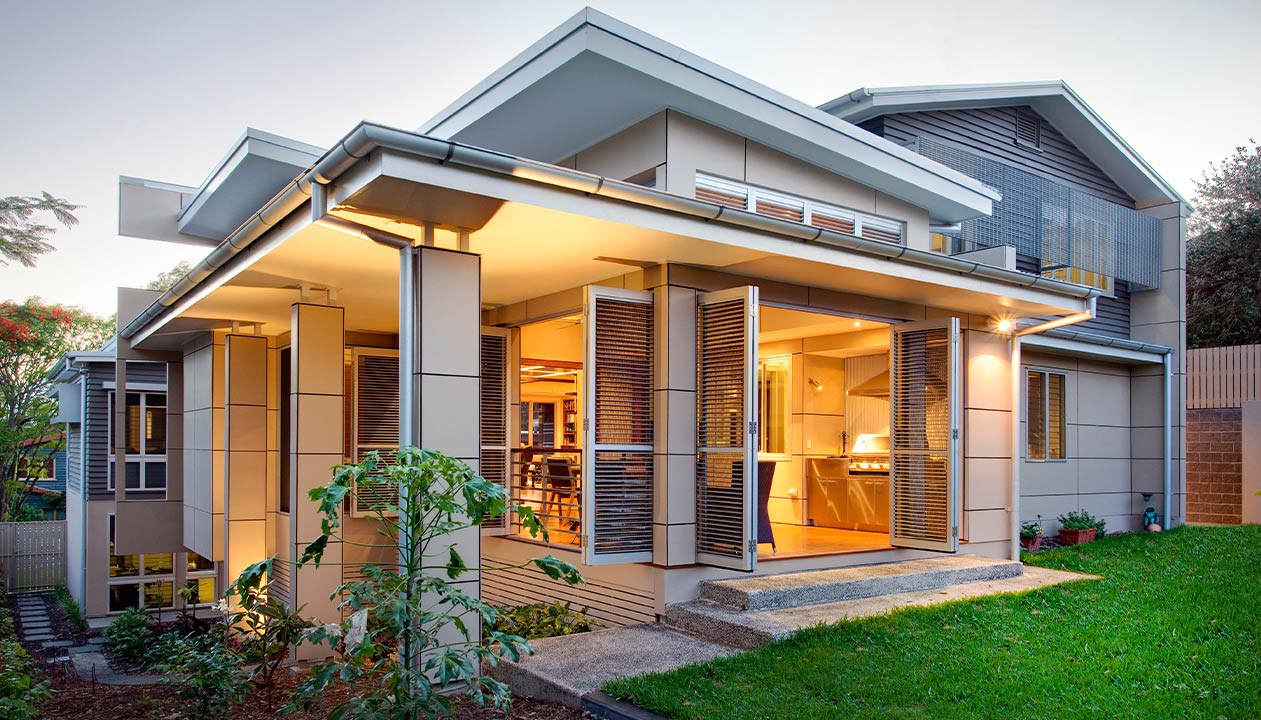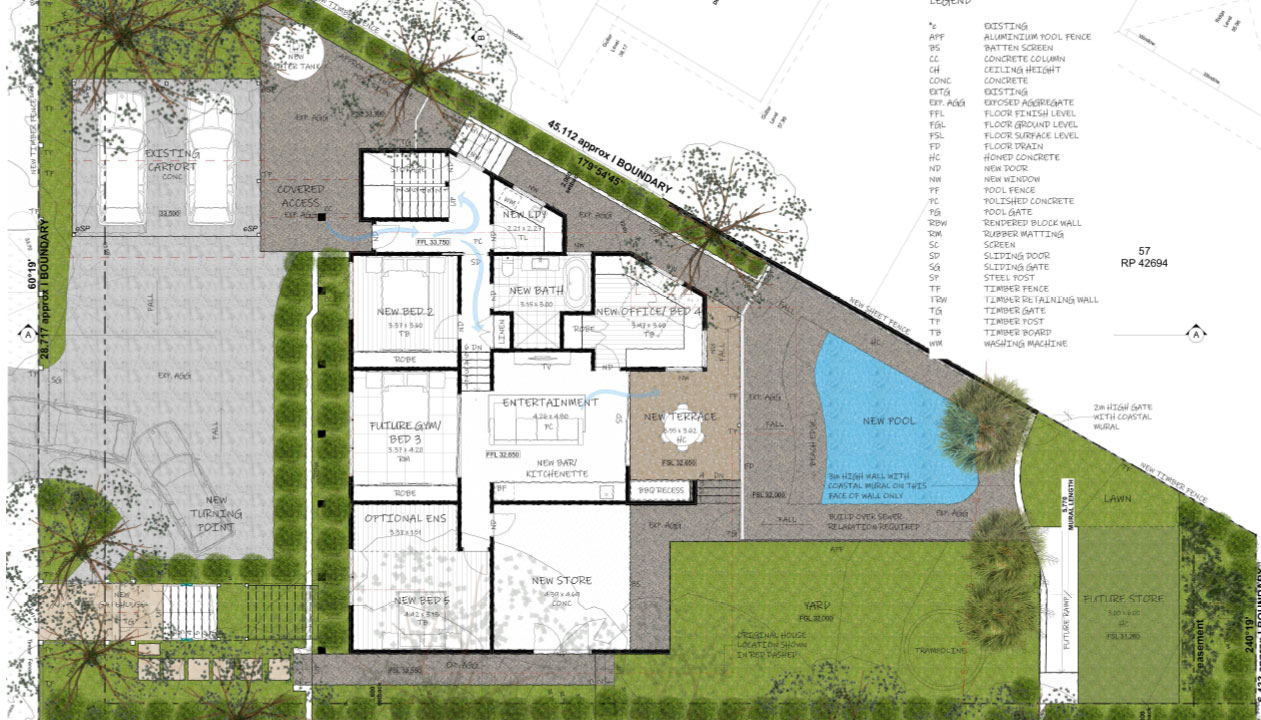
Creating a great floor plan? Tips from a home floor plan designer. [Updated November 2023]
New Homes, Renovations, Tips and AdviceAs an architect, i’ve been asked many over the years what exactly makes a great floor plan.
First of all, I’ll start by saying that you can’t design a great floor plan without considering the 3D dimensions of your home. Beautiful looking floor plans can be drawn without considering these dimensions, but truly GREAT floor plans focus on function just as much as aesthetics, and as such they cannot be created in isolation.
In my experience a beautifully designed home always starts with a beautifully designed floor plan, but what are the factors that contribute to a great floor plan? Can you renovate an existing home to have a great floor plan? Or is a great floor plan only for new builds?
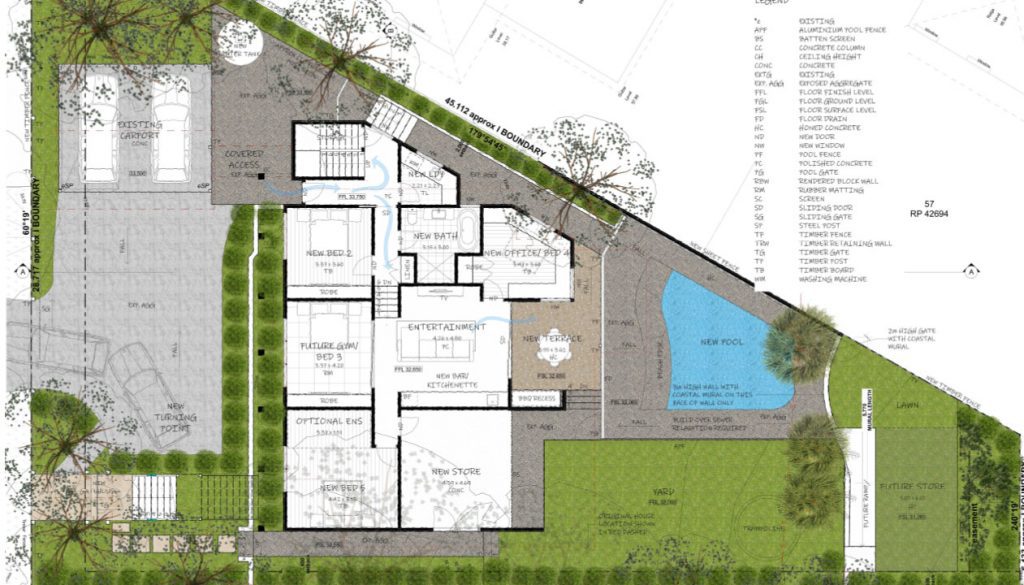
Wavell Heights Renovation: This floorplan is for an outdoor and external renovation on a home located in Wavell Heights. Works included in the renovation is a new pool, multiple outdoor entertaining spaces, and modernizing the homes exterior.
Creating a great floor plan
The reality is that there are many factors that need to be considered and understood when creating the perfect floor plan. It’s also important to understand that floor plans, and houses in general, should not be designed with a one size fits all approach! The perfect floor plan for your lifestyle will differ from what would be perfect for someone else.
Training and experience both also factor heavily into the ability of your chosen professional in their attempt to create the perfect floor plan. Architects are qualified professionals who possess a wealth of experience as home floor plan designers. We can create functional floor plans for all types of building structures whether that be for new homes, renovations or commercial projects.
Anyway, let’s take a look at tips from a home floor plan designer and see what goes into making the perfect floor plan.
Tips from an expert home floor plan designer
External Factors
Wavell Heights Renovation: These are the 3D external images based on the floorplan the outdoor and external renovation on a home located in Wavell Heights. The 3D visuals provide a clear idea for the client to see visually their space.
A lot of people think of floor plans in terms of how the internal spaces of the house are planned out. The reality is that your internal spaces should be planned around external factors.
This includes elements such as:
Ventilation
Breezes can come from any direction, however each part of Brisbane, or any region for that matter, will have a prevailing breeze. The direction of the breeze in relation to your particular block of land is important to take full advantage of natural cooling.
Planning for cross flow ventilation can dramatically reduce your running costs and keep your home wonderfully comfortable inside.
Sunlight
Sunlight has an impact on your floor plan in two ways. Firstly, by ensuring you’re making good use of natural light you can reduce your power consumption. Second, the way your floor plan is designed can significantly impact on your home’s protection from glare and heat.
Homeowners generally prefer natural lighting over electronic lighting as well – natural lighting has been known to have a positive impact on your mental health as well as your finances! As such, understanding the direction that the light will come from at various times of the day and different times of the year is extremely important.
Additionally, given the sub-tropical climate that we live in we can experience very high temperatures at times – anyone who has lived in Brisbane long will know that direct sunlight on brick walls can turn the average home into an oven. It’s important to understand how to create floor plans that reduce glare, and minimise excessive heating. If your chosen architect uses careful planning, and possesses sufficient design skills, you can avoid this problem.
Morningside Queenslander Renovation: Our architects design intent for this Morningside Queenslander Renovation was to create a fantastic lifestyle orientated home with indoor/outdoor connection, as well as maximising the natural breezes and light into the home. The design will also resolve our client’s privacy and noise issues from neighbouring properties
Vistas
Some homes are blessed with 360 degree stunning views, but most homes are not and will often have a single preferred outlook. It’s important to consider this when designing your floor plan.
Ask yourself which rooms do you want to have the view? Which rooms would be OK with the less desirable views? The outlook is likely less important in rooms like laundries, bathrooms, toilets, or spare rooms. On the other hand, living rooms, kitchens, outdoor entertaining areas, and master bedrooms would be well suited to the more desirable view. By organising your floor plan to take advantage of that view, you maximise your enjoyment of it.
Noise
External noises are not a factor for every home, but for some they are an important consideration. Busy roads, nearby schools, shops, or sporting fields can all potentially impact on the acoustic comfort of a home. For homes that are close to a source of noise, an effective floor plan should focus on eliminating or reducing the noise intrusion.
Red Hill Home Renovation: This Red Hill home renovation involved internal alterations and a modern extension to the Colonial home. The home has a fresh industrial look and feel with improvements to the liveability and style of the home.
Internal Factors
Once the external factors have been considered – we are then able to plan the internal layout of the home. Potential considerations here are quite lengthy, so we will only touch on the basics for now.
Room requirements
The obvious first consideration is what types of rooms are required? How many bedrooms are needed? Will the home have more than one living area? Does it require a home office, a home cinema, a formal dining room? These are just some of the many questions that need to be answered before we can start designing and drafting the exact layout of the home!
Room use
Following on from the number of rooms that are required is a detailed understanding of how each room is to be used. And in today’s world, where people are spending more time in their homes, many rooms need to work harder for them. They need to have a dual purpose. For example the design may call for an additional bedroom. However, as the homeowner you may also want to use this space as a part-time home office. A dining room might also serve as a space for children to do their homework or online learning.
This is our new normal, and it doesn’t look as if it’s going to change in the near future. So, the true intended use of each room must be considered if the floor plan is to achieve its full potential.
Ormiston Home Renovation: This design is for an extensive home renovation. Which is to modernise the look and feel to the existing lowest home in Ormiston. The focus is to improve the appearance giving it a modern feel; ensure the home has access to natural airflow and maximises light gain.
Zoning
Once you understand the number, type and purpose of each room, you now need to consider zones within the home itself. This is crucial and unfortunately an area where many homes fall down.
In its simplest form zoning considers things like keeping living areas away from quiet areas or zoning bedrooms together. But beyond that, zoning comes down to understanding the connection different spaces have to one another and how the occupants of the home will move from one space to the next. The art of blending and complimenting zones is often quite complex and is extremely important when renovating an existing property.
The open plan living concept has been well and truly embraced here in Australia. But it looks as if that trend is slowly turning back to more defined and segmented living spaces. As people spend more time in their homes, they’re beginning to appreciate the need for privacy and quiet spaces away from the foot traffic of the home.
Wilston New Home: The design for this new home in Wilston, which includes demolishing the existing house, centres on having a modern home that can be used as a rental when our clients are living interstate.
Acoustics
Acoustics are really a part of zoning, but they’re worth noting separately because they play such an important role in the liveability of any home.
All homes have areas that are noisy—living rooms with people talking, rooms with loud televisions playing, spaces that have loads of devices operating etc. Nearly all houses also have areas that are designed to be quiet so they can be used for relaxing, quiet conversation, or sleeping. Zoning these areas in such a way that they are kept separate is important, but not always the entire answer!
Cleverly designed floor plans might also consider or use sound dampening barriers. An example of this is the placement of walls or screens to reduce unwanted noise in other areas of the home.
Access
Nothing will destroy the enjoyment of a home faster than a floor plan that makes movement within the home more difficult than it needs to be. Access from one space to the next needs to be planned, as does access to external areas of your home.
Brookfield Contemporary Renovation: The house built in the 80/90’s had a slight federation look and feel. Our clients liked this style and want to enhance, modernise. And create better indoor-outdoor space with much better interior spaces.
Function and Aesthetics
The form of the building must be a synthesis of functionalism and stylistic influence. When we design, especially as home floor plan designers, our focus is on who will live or work in the space. What are the personal traits of those who will use the space? What are the inclusions required so that the area is an enjoyable and functional zone? Taking into consideration these influences, we can explore the concepts of differing floor plans through our sketch design phase.
While developing the floor plan, we also consider the materials and finishes which will complete the home. We create their interaction within the overall design and framework to ensure each component of the floor plan provides solutions and a liveable, beautiful result for the homeowner.
A great floor plan by a home floor plan designer specialist
Whether renovating an existing home or looking to build your dream home, a great floor plan will ensure your enjoyment of the home will last for many years to come.
In all honesty, anybody can create a floor plan. You can even go online and find programs that allow you to design your own. The difference is that a truly great floor plan requires the input of professionals—like an expert home floor plan designer. If you are looking at renovating or reviewing a builder’s floor plan, make sure you keep these things in mind. If you’re lost, just remember that our advice is only a phone call away!

DION SEMINARA, DION SEMINARA ARCHITECTURE
We are experts at home design, renovations and new homes and ensure good value for money outcomes.Hi, I am Dion Seminara, practicing architect and licensed general builder for 30 years as well as an environmental sustainable design (ESD) expert. I graduated from Queensland University of Technology (QUT) with honours, QLD in 1989. Registered as an architect in 1991 and registered as a builder in 1992, I am also a fellow member of the Australian Institute of Architects (AIA). Having received 12 ArCHdes Residential Architecture Awards, LJ Hooker Flood Free Home Design Award and the 2016 AIA Regional Commendation for Public Architecture, my expertise with both residential renovation (to all types of houses, especially Queenslanders, 50s/60s/80s), new contemporary homes and luxury residences has earned me a reputation as one of Brisbane's architectural specialists in lifestyle design architecture, interior design and landscape design.






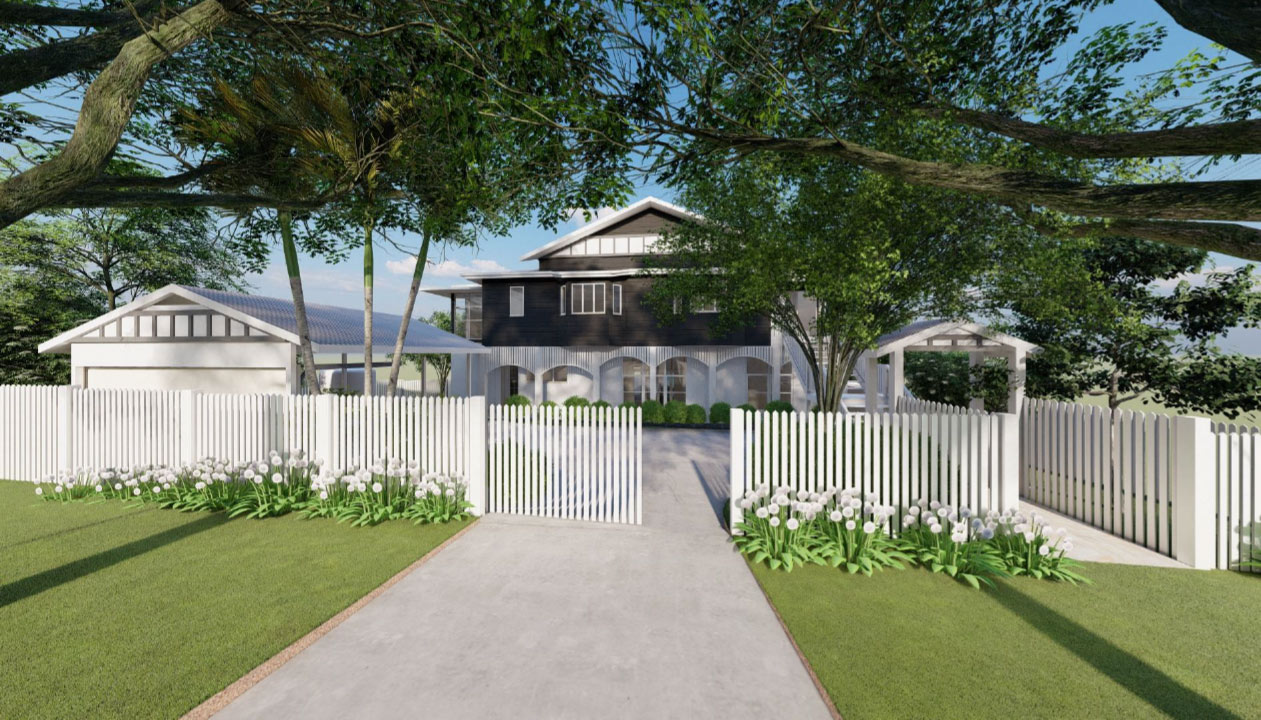
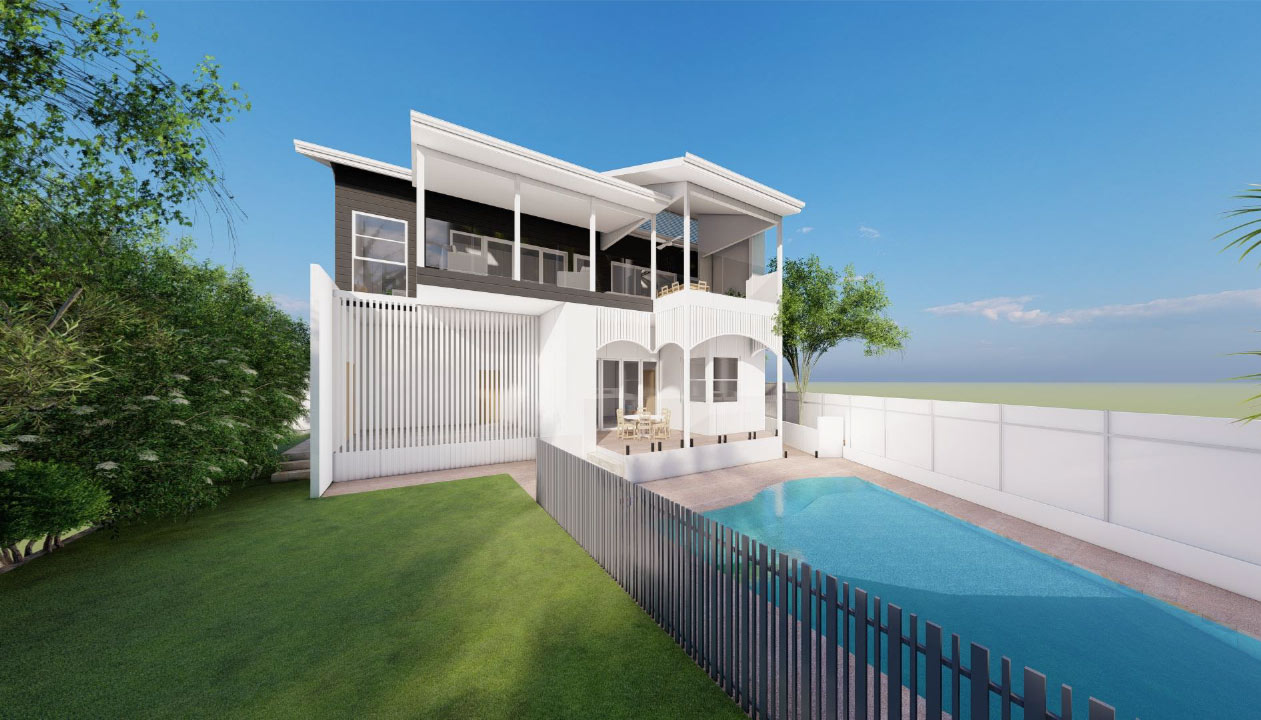




![Creating a great floor plan? Tips from a home floor plan designer. [Updated November 2023]](https://dsarchitecture.com.au/wp-content/uploads/2021/02/2_15-Photo-website.jpg)
![Creating a great floor plan? Tips from a home floor plan designer. [Updated November 2023]](https://dsarchitecture.com.au/wp-content/uploads/2021/02/2_14-Photo-website.jpg)
![Creating a great floor plan? Tips from a home floor plan designer. [Updated November 2023]](https://dsarchitecture.com.au/wp-content/uploads/2021/02/4.jpg)
![Creating a great floor plan? Tips from a home floor plan designer. [Updated November 2023]](https://dsarchitecture.com.au/wp-content/uploads/2021/02/2.jpg)
![Creating a great floor plan? Tips from a home floor plan designer. [Updated November 2023]](https://dsarchitecture.com.au/wp-content/uploads/2021/02/Int-6.jpg)
![Creating a great floor plan? Tips from a home floor plan designer. [Updated November 2023]](https://dsarchitecture.com.au/wp-content/uploads/2021/02/Int-7.jpg)

![The Perfect Queenslander Extension [November 2023 Update]](https://dsarchitecture.com.au/wp-content/uploads/2019/10/view02-1422x800.jpg)
![Building on sloping blocks [Dec 2023 Update]](https://dsarchitecture.com.au/wp-content/uploads/2022/06/dkp_DSRedHillS-37.jpg)
