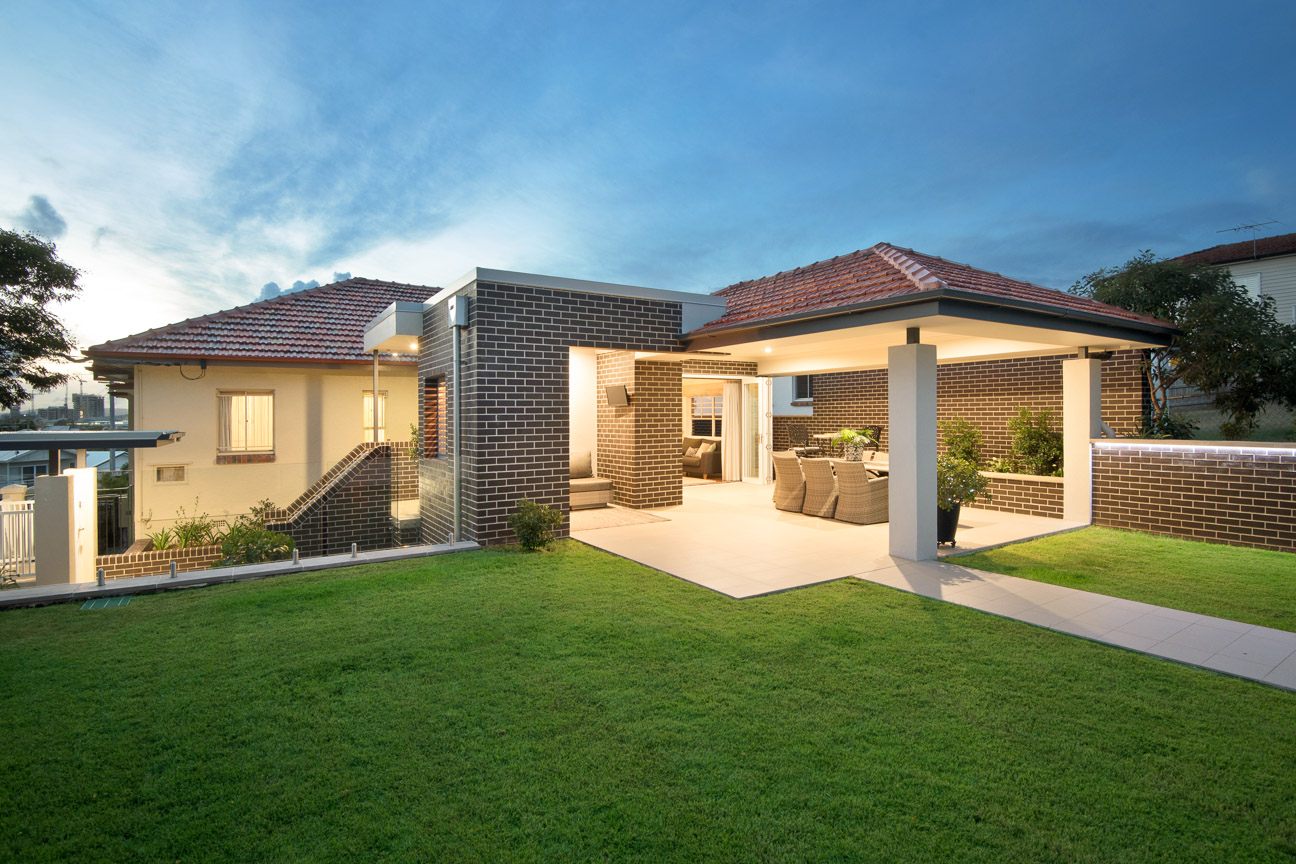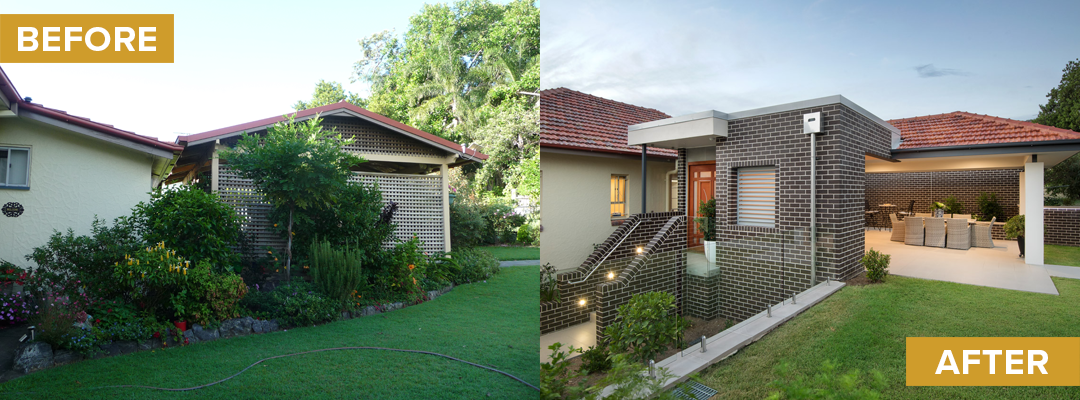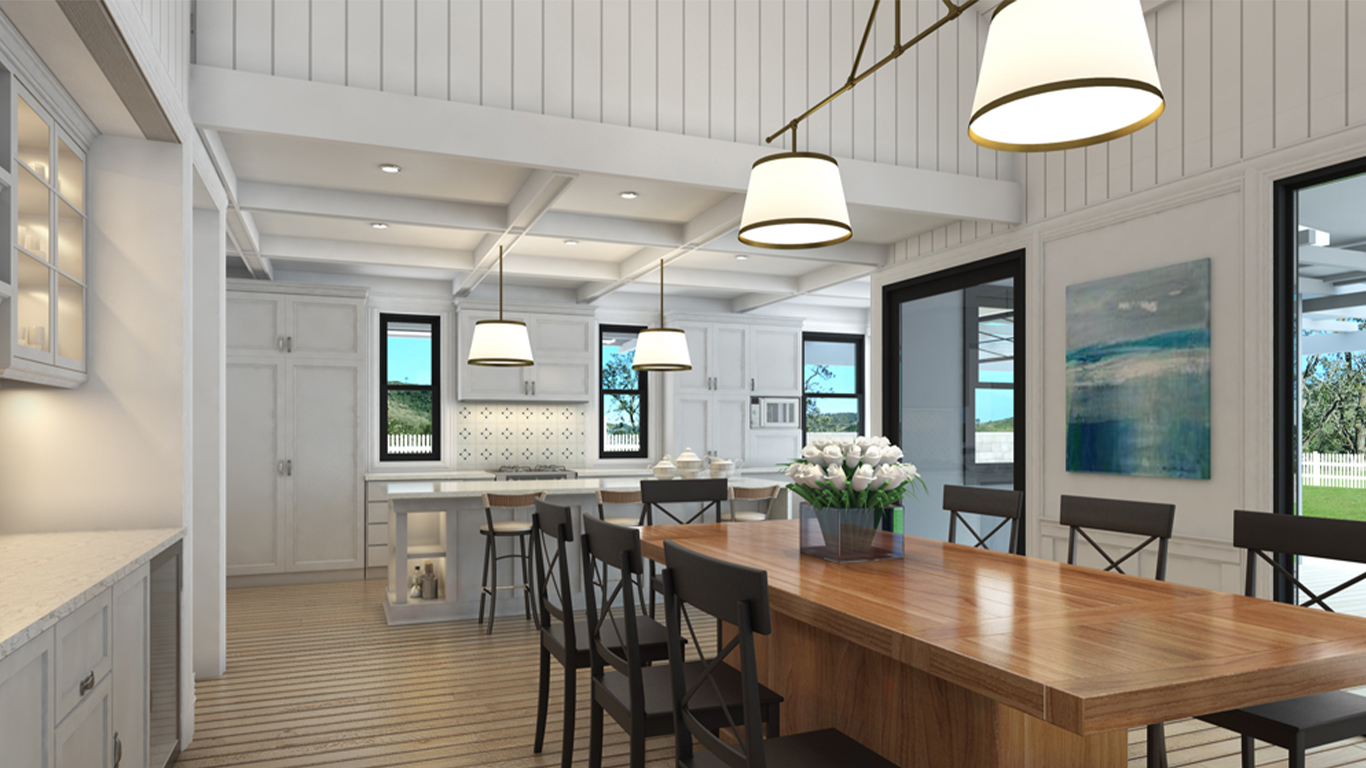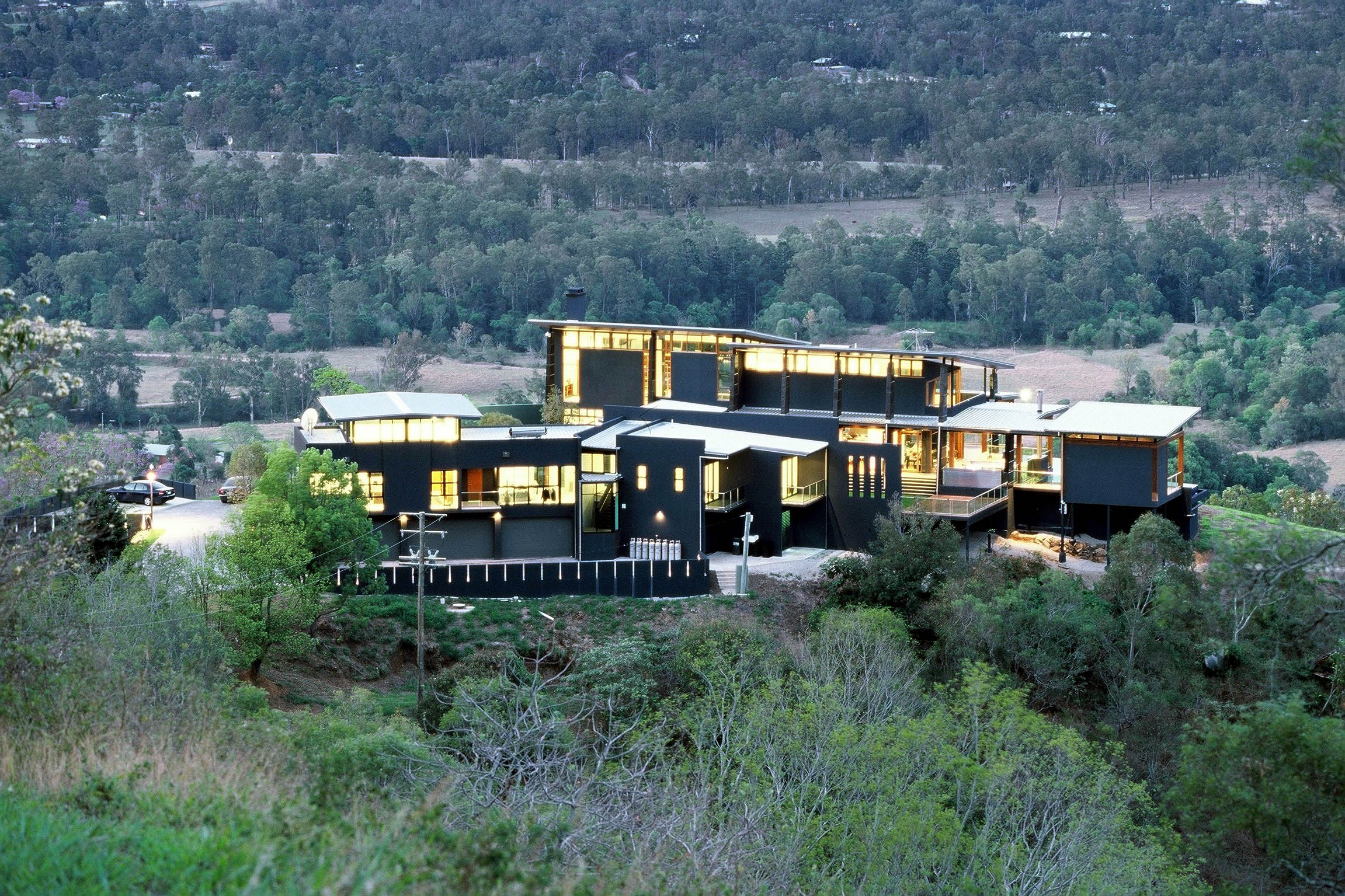
Top 7 Tips for Renovating Post War to 2000’s Homes [Updated November 2023]
RenovationsWhen people think about raising homes and building underneath they normally think of Queenslander style homes, but this can also be a stunning decision for the renovation of post war to 2000’s homes as well!
Raising and building under the house means you can effectively double the size of the home.
Post war to 2000’s homes can look amazing with the right renovation. Raising them and building underneath is one way to do this, as it can dramatically improve their livability.
However, a word of caution. This is an exercise where great design is vital. I’ve seen plenty of examples of homes that have been built under where the result of the project is FAR from satisfactory.
I’m not saying that every post war to 2000’s home is a good candidate for being raised, some are better off with an extension instead.
Even if raising and building under is an option for your post war to 2000’s home, simply lifting it up and putting in a ground floor won’t guarantee a great outcome.
So, here are some tips for you to consider before jumping in to your renovation project!
- Know what you want and why you want it
If you’re frustrated with a lack of space in your home, chances are you have a good idea about what additional space you’re going to need. For example, if you have growing teenagers you might need an additional bedroom or two.
But the key is to focus less on what you think you need, and more on your lifestyle and the ways in which how your current home is cramping that lifestyle. We will take the time to get to understand your frustrations and needs, and then give you options that can solve your problems.
- When raising homes and building underneath, connection is vital
The temptation can be to think about the upstairs and downstairs almost as separate homes – but they are two parts of the whole! As such, they need to be connected.
So, what do we mean by connected?
Well how you get between the two is a good start. Are you going to have external stairs from an upstairs deck in addition to the internal stairs? If you have elderly people in the home, do we need to consider an elevator?
We must also consider how spaces interact with each other. Imagine for example, if your main kitchen is upstairs but you intend to do your entertaining on a lower deck beside your pool. How is that going to work in a functional sense? These things need to be considered and planned for to ensure your home works in the way you need it to.
- There may be a better option
Based on the example I just gave it’s important to keep an open mind. You may have an idea of how you see each floor working, but we are the design experts and we may be able to come up with a better solution.
We will consider all aspect of the project to create a design that’s going to best suit your budget and needs. It’s important keep an open mind when it comes to the possibilities.
- It might be a great time for some upgrades
If we’re going to be raising your home and building underneath it might be a great time to restump your home if they haven’t been replaced in a previous renovation.
Post war to 2000’s homes with timber or concrete posts can be a termite risk.
Steel posts are termite proof and long lasting making them an attractive option. Restumping is actually not that expensive in the scheme of things, and can give you extra peace of mind.
Chances are there are a LOT of poles under your home. Some of these are going to have to go to make way for rooms and open spaces. This will require RSJ’s to be installed to support the weight of the top part of your home. The design of your downstairs area needs to take this into account, the longer the span the bigger the RSJ needs to be.
- We may still want to do some reconfiguration
Post war to 2000’s homes often don’t have great floor plans.
By reconfiguring the floor plan, we can open up spaces to create better natural airflow and let in more natural light. Natural light is great for your mental health, and also for lowering your running costs!
Changing the floorplan can really improve the liveability of your home. For example, you may choose to have all bedrooms on one floor. You may wish to have a home office with a separate entrance if you work from home.
Which reminds me – sound insulation is an important consideration to keep the upstairs noise away from downstairs, and visa versa.
- Do you want to reposition your home?
If we’re lifting your home, we can also move your home.
That’s right – we can reposition your home on the block if that better suits your lifestyle needs.
Now, I’m not talking about putting it right on a fence line. But if you want to move it slightly forward, back or sideways to reconfigure your yard, that’s definitely doable.
This is a great option if you’re looking at adding a swimming pool but don’t have a large enough back yard. If you feel your home is too close to the street, or you want a larger front yard, moving your home may also be a viable option.
- Preparing for the project
If you decide to raise your home and build under then you’ll need to be prepared to move out of your house while it’s being raised. This is for safety reasons – as it’s unsafe to stay in the home while it’s not on stumps.
Most furniture will be able to stay in the home but breakables like mirrors, fish tanks, vases, etc should be packed away and/or moved until the raising/restumping part has been completed.
All going well this should only take a few weeks before you’ll be able to move back in.
I want to raise my post war to 2000’s home and build underneath – what now?
If you’ve decided this is the direction you want to take your project in and don’t know where to start, give dion seminara architecture a call! We’re experts in character homes, and can assist in capacities ranging from basic Design Advice sessions, all the way to full concepting and project management.

DION SEMINARA, DION SEMINARA ARCHITECTURE
We are experts at home design, renovations and new homes and ensure good value for money outcomes.Hi, I am Dion Seminara, practicing architect and licensed general builder for 30 years as well as an environmental sustainable design (ESD) expert. I graduated from Queensland University of Technology (QUT) with honours, QLD in 1989. Registered as an architect in 1991 and registered as a builder in 1992, I am also a fellow member of the Australian Institute of Architects (AIA). Having received 12 ArCHdes Residential Architecture Awards, LJ Hooker Flood Free Home Design Award and the 2016 AIA Regional Commendation for Public Architecture, my expertise with both residential renovation (to all types of houses, especially Queenslanders, 50s/60s/80s), new contemporary homes and luxury residences has earned me a reputation as one of Brisbane's architectural specialists in lifestyle design architecture, interior design and landscape design.








![The Importance of Natural Light [Updated December 2023]](https://dsarchitecture.com.au/wp-content/uploads/2021/02/cam_09-scaled.jpg)

