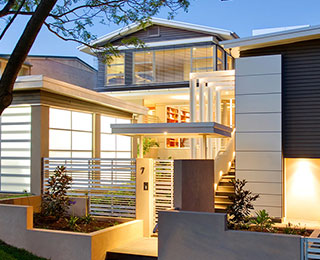Some people say that post war to 2000’s homes don’t have a lot going for them, I’ll be the first to admit design wise some can be pretty bland!
But I LOVE post war to 2000’s homes.
Ok I’ll admit…. Not always in their original form…. But I DO love creating renovation designs for these homes!
Perhaps it’s because I am so familiar with their shortcomings and after all these years know exactly how to address them. Perhaps it is also because each one is unique, and because the needs of each owner are unique.
Above all though I think what I love most about post war to 2000’s homes is that they tend to have ‘good bones’ – meaning they have a great base to start from!
And they REALLY do lend themselves to effective contemporary renovations.
So, let’s look at the key considerations when renovating a post war to 2000’s home:
An overview of post war to 2000’s homes
Post war to 2000’s homes, as the name suggests, were built after World War 2.
Immediately after the war there was a shortage of skilled labour and building materials. These homes tended to be modest – think 2 bedrooms and perhaps a sleep-out kind of modest.
Owners often did much of the work themselves, therefore the designs tended to be bland – basic both in terms of function and form.
Post war to 2000’s homes were often made from a combination of bricks and weatherboard, although some were completely made from one or the other.
Post war to 2000’s homes pros and cons
Whilst there are a lot of things going against them, post war to 2000’s homes have some good points:
- Quality materials – such as copper pipes and some quality timbers
- Great renovation potential
- Often found in desirable locations
- Frequently built with good orientation
However, the downsides of these homes are numerous:
- Very poor energy efficiency
- Small interiors
- Bland design
- Lack of insulation
- Poor internal layout
- Small kitchens and bedrooms
- Narrow hallways
- Dampness and mould issues
How do they rate in terms of sustainability?
Well, if I had to sum it up in a single word – “poorly” comes to mind!
If you own one you probably have already noticed that.
Post war to 2000’s homes tend to have small windows that don’t let in a lot of natural light.
Homes built in Queensland around this period mostly have casement windows that can capture cooling breezes, however the lack of sunlight can make them damp and prone to mould and mildew.
Poorly designed floor plans mean that air doesn’t circulate freely through the home. These homes also commonly lack insulation – resulting in homes that can be unbearably hot in summer.
Post war to 2000’s homes are often poorly sealed, with gaps and cracks around windows and walls. This allows hot air in and cooler air-conditioned air to escape.
When it comes to renovating post war to 2000’s homes, eco-friendly improvements should be near the top of your wish list.
Options for renovating post war to 2000’s homes
As I’ve already mentioned, I love renovating post war to 2000’s homes.
Hidden amongst their downsides is plenty of potential.
To start with, they are often built on timber stumps, which means that moving them and/or raising them is a real possibility.
Whilst they may lack internal space, they make up for it with the extent in which they lend themselves to being renovated. Often they are small homes on reasonably sized blocks in desirable suburbs. By adding on an extension, and addressing their poor floor plans, it’s possible to create a wonderful contemporary renovation – whilst still keeping the desirable aspects of the original home.
Not to mention that whilst they were often bland in appearance, they can look rich in character with the right type of renovation overhaul!
The key, as always, is in getting a great design.
Chances are your post war to 2000’s home has been renovated at some point.
I’m guessing if you’re still reading this, then you know that this renovation doesn’t suit your lifestyle needs.
If you’re aware of your home’s current shortcomings, and you are sitting there daydreaming of how renovating your home could benefit your lifestyle, then you need us to create a home design that ticks all your boxes!
The good news is that ALL of the 4 major ways to get more space in a home are an option for post war to 2000’s homes.
Reconfiguration and refurbishment
Ok, this one is a given. Even if you decide to add an extension or raise the home, chances are we’re still going to want to reconfigure your existing layout. It will improve flow, energy efficiency and your overall enjoyment of your home.
Extension
If ever there are homes that need extensions, post war to 2000’s homes are it. We have created some stunning post war to 2000’s home extensions over the years.
Raise and build underneath
There are so many reasons why you might want to raise your post war to 2000’s home and build underneath. Whether it’s a lack of space for a conventional extension, or a desire to access stunning views from a raised home, this style of renovation could be a complete game changer for your property. Click HERE to find out more and to see some great examples.
Pavilion addition
On the right block, with the right type of home, a pavilion extension can be nothing short of stunning.

![So, You’re Looking at Renovating a Post War to 2000’s Home? [November 2023 Update]](https://dsarchitecture.com.au/wp-content/uploads/2019/10/Norman-Park-Before-and-After.png)