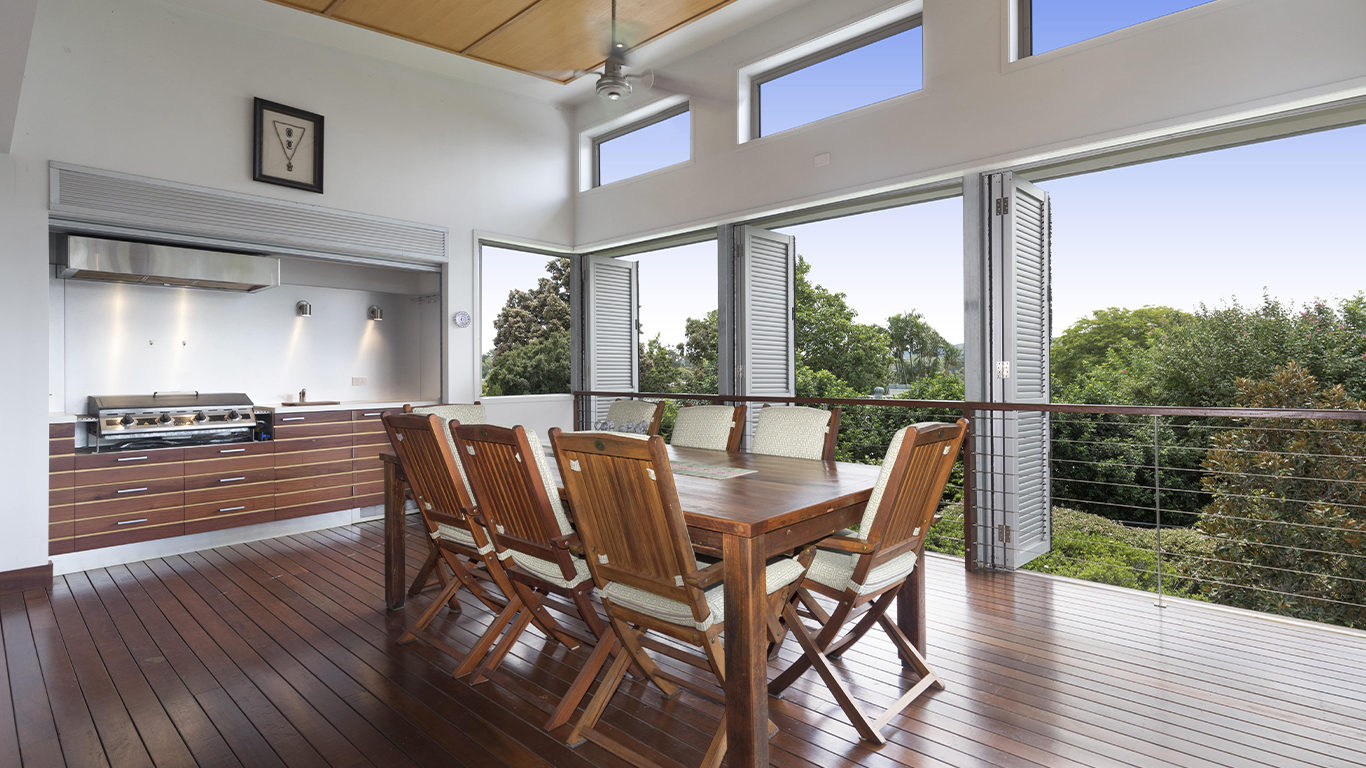
Renovating a 1950s Post War Home [Updated November 2023]
RenovationsThinking about renovating a 1950s post-war Queensland home?
If you love typical Brisbane architecture, it’s possible that you might have found yourself thinking about renovating a home from this era. If so, then I would invite you to read on for our top renovation ideas for Australian 1950s houses.
Found all throughout Brisbane, 1950s style homes are very common in areas such as Holland Park, Carina, Wynnum, parts of Indooroopilly, St Lucia and Stafford as well as Wavell Heights, Geebung, Zillmere, Banyo and Nudgee (and more). Not only are homes from this era are common, but they are so frequently seen that they have come to shape people’s perspective of what traditional Brisbane architecture is.
Whilst they were popular in their day, they really don’t suit our modern lifestyles. They do, however, have a LOAD of renovation potential – providing you’re working with a renovation expert experienced in creating designs that suit these styles of homes.
Before we look at the pros and cons of renovating post-war style homes, let’s first take a look at their history – as it will help to explain some of their shortcomings.
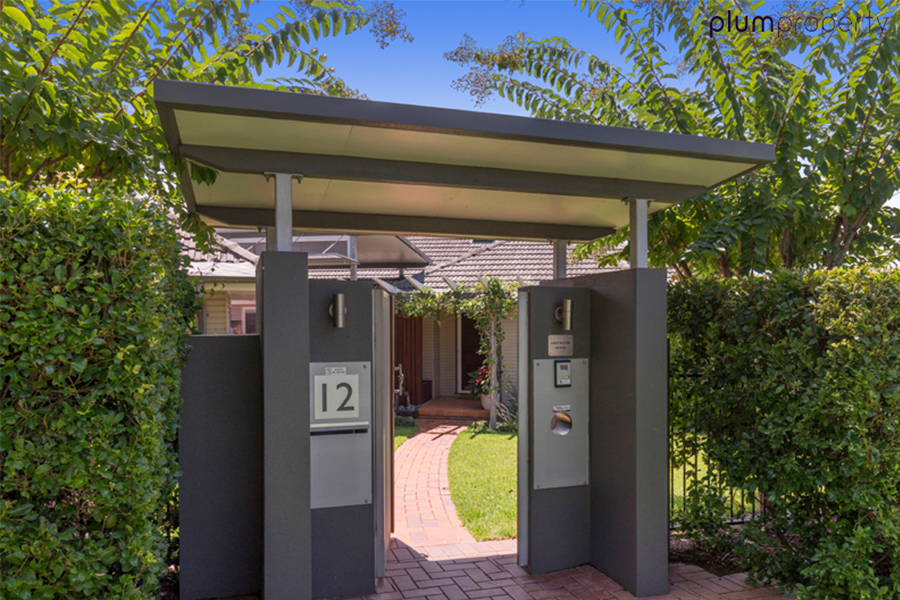
Kenmore 1950s Post War Home Renovation: The owners of this 1950s home in Kenmore contacted us concerning their desire to expand their current home, with the focus of maximising lifestyle outcomes and minimising the extent of alterations made to the home.
Renovating a 1950s Post War Home
Homes in the 1950s
Following on from the depression and the war, the 1950s saw a boom for the Australian economy and housing market. Despite the boom, the war had taken its toll, resulting in a shortage of skilled labour and building materials. Out of necessity, people began building smaller, more basic homes – often doing much of the work themselves. As a result, homes built in the 1950s were functional for the most part, but often lacked the decorative features of pre-war homes – to the extent that it was often hard to tell private homes apart from state housing.
Another key identifier of homes built during this era is the materials. The materials used to construct homes from this time period was greatly dependent on what was available. The most commonly used materials were bricks, weatherboards, or sometimes a combination of both.
As a result of this, weatherboard and brick homes became synonymous with Brisbane architecture.
Common problems with 1950s style homes
Whilst houses from this era vary in terms of layout and design, there are common elements that most 1950’s homes share. The homes themselves tend to be small – with limited living areas, small kitchens, and poky bedrooms. Narrow hallways and small windows produce dimly lit rooms. These homes don’t exactly excel when it comes to natural light or ventilation – and as a result of this, 1950s homes often suffer from dampness issues.
Homes from this period can be expensive to run if you want to stay comfortable. No insulation, combined with gaps in windows, door frames, and floorboards can end up raising heating and cooling costs by a massive amount.
The lack of available tradespeople during the 1950s, coupled with limited material choices, means that it’s not uncommon to find some corners have been cut in the construction of these Post War homes. This is particularly true when it comes to areas like framing and bracing. It pays to have these homes inspected structurally prior to commencing any renovation work. Roof pitches should also be checked as they are sometimes under the current minimum requirements.
Another potentially serious concern is the possible presence of asbestos and lead. Builders often used asbestos sheets on walls and ceilings of homes from this era. The dust from these ageing sheets can be deadly, and realistically needs to be removed by a professional who is certified to safely undertake asbestos removal jobs. Lead is another potential issue. Lead-based paints were popular in the 1950s, it was also common to use lead to solder pipes, and in other building applications.
If in doubt get in touch and we can arrange for your home to be professionally inspected. Assurance of safety is NOT a corner that is fine to cut for project budget purposes.
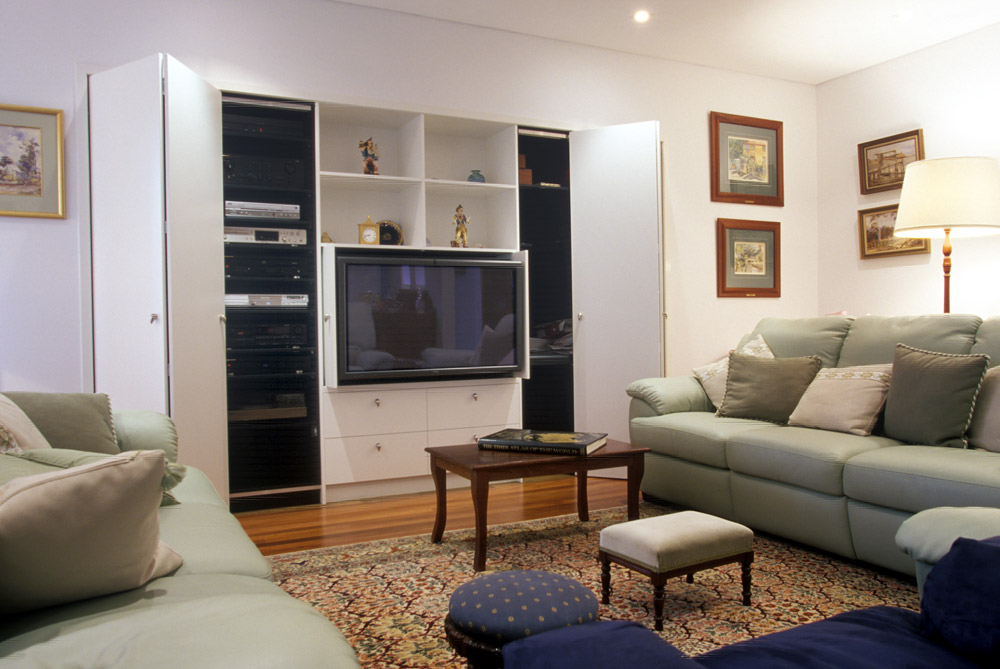
Kenmore 1950’s Post War Home Renovation: The original kitchen was cramped and needed to be opened up to the living areas of the home. Therefore, we combined the new kitchen with the dining and living room to open up the area. The existing hardwood floor was exposed, sanded, and polished in the kitchen and entry area.
Flawed architecture with a great deal of potential!
It’s true that 1950’s post war homes can have a long list of problems, but the truth is these homes also have a number of strong points in their favour – and plenty of renovation potential!
The plumbing in 1950s homes typically consists of quality copper pipes, and some of the timbers used in their construction were of a very high standard. Despite being draughty, the use of sustainable materials and design principles can greatly reduce the running cost of these homes – producing an outcome that is beautifully comfortable all year round.
Whilst the homes themselves may offer little in terms of living space or creature comforts, the blocks are often sizeable – offering a lot of scope for future expansion.
Larger homes can be found, but these are less typical of architecture from the 1950’s era – at least in Brisbane.
1950s House Renovation Ideas
Many homes from the 1950’s will have already undergone some form of renovation over the years. However, few of these renovations will have been designed by architects who specialise in colonial house renovations. We have a wealth of experience and expertise when it comes to the redesign of this classic Brisbane architecture – but not every firm does. This isn’t even to mention the fact that most existing renovations were more than likely done without any architect input at all – meaning the odds of the aforementioned issues being solved are even lower!
As a result, many of these previous renovations can be lacking in many ways.
If you’re lucky enough to own one of these homes, then you’ll no doubt be keen to tap into their potential. So, if you’re ready to take advantage of your post-war home’s renovation potential – we’ve pulled together some of our top 1950s house renovation ideas.
Building an extension or addition
Our first 1950s house renovation idea is to consider an extension or addition. The original floor plans of post-war homes don’t necessarily suit modern living. Rooms are separate from each other and while they’re often perfect for those areas of your home that require separate, individual rooms like bedrooms, bathrooms, and laundries – most of these homes lack the size to create more open planned living spaces.
In order to achieve the modern, contemporary, open floor layout – you should consider an extension or addition. You can add new open plan living spaces that blend in with the existing structure. It’s more than simply thinking ‘I’d like an extra living space’ and then having someone design a tacked-on extension. When adding an extension it’s vital that it blends in with the existing structure visually, but also functionally.
When viewed holistically, you may find that your home works better if you move some of the rooms from the existing home into the new extension, and then renovate the internals of your existing structure. Kitchens are a great example of this – it commonly benefits the functionality of the home to move them away from the existing section, and into the new addition.
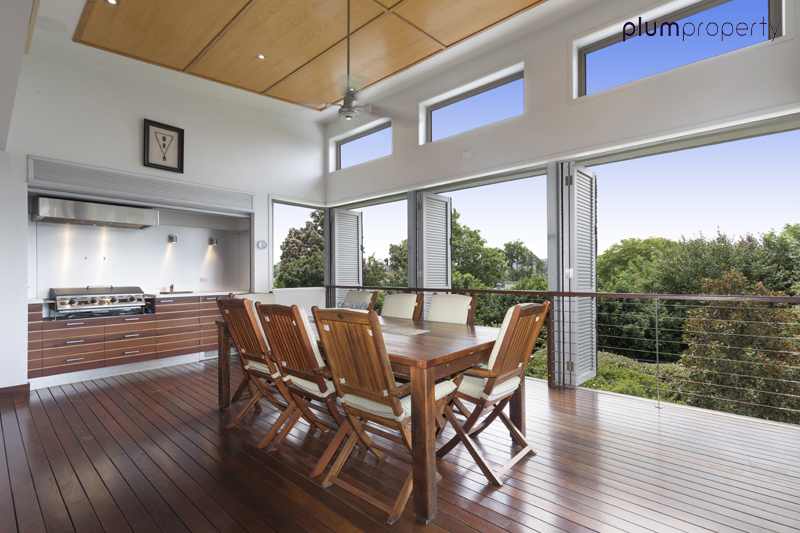
Kenmore 1950’s Post War Home Renovation: A large new deck extension with an external courtyard provided a great vantage point to enjoy the city view. The deck has bi-folding shutters with built-in insect screens on all sides. Our clients can enjoy the pleasant north-east summer breezes without the bugs.
Don’t feel stuck to your current block position
Our second favourite idea is to consider your homes position on the block. 1950s homes are almost always built on stumps. This means that most of them have the potential to be lifted, rotated, or moved around the block to suit your design needs. Your existing home can, in essence, be viewed as a modular component of a new renovated home. This means that you’ll be able to utilise it in new and innovative ways within your renovation!
The key here is great design – this can be done by having an architect who has experience in getting the most out of 1950’s style homes. It’s important that they maximise lifestyle outcomes by taking full advantage of the block’s potential. If you’re located in Brisbane, dion seminara architects can help bring your Post War renovation to life!
It’s important to also keep in mind that the people who built these homes originally probably didn’t put a lot of thought into the positioning of the home in relation to the block. It’s unlikely that these homes were positioned with the potential to add features like swimming pools and outdoor entertaining areas in mind – those things were not a common feature of Brisbane architecture in the 1950’s.
Build in more light
Our third idea for 1950s house renovations is to ensure that more natural light makes it into the home. Dark, poky, dingy rooms are uncomfortable to live in – and aren’t exactly ideal when you’re trying to maximise lifestyle outcomes.
A great contemporary renovation design will often start with widening windows, potentially installing French doors or bifold doors, and adding skylights to bring natural light into the home. Natural light transforms the home and brightens the mood of the occupants. It’s also a great way to lower the running costs of your home.
I’ll say it again, if you truly want to get the most out of your renovation project, then you need to engage an architect that understands eco house design principles, and how to blend modern architectural concepts with 1950’s colonial architecture.

Kenmore 1950’s Post War Home Renovation: Our clients were thrilled with their renovation, and say that it has improved the entire liveability of the home.
Done Right, Renovating Your 1950s Home Can Be an Excellent Choice
Some people recommend a ‘knock it down and start again from scratch’ approach. Personally as experienced renovation architects, we don’t believe it makes sense to demolish a perfectly good space. This is especially true if your plan is just to replace it with the basic pine framed building that is so common today. A new home could cost you as much as three times more than simply renovating and adding beautiful extensions to transform the existing home.
These are homes with built-in potential that just needs to be unlocked. If the home you’ve purchased (or are considering purchasing) has been renovated previously, it’s still unlikely that it’s been done in such a way that will perfectly suit your lifestyle needs.
The key to getting the most out of your home? Getting an intelligent, well-thought-out design that considers both the building itself and the surrounding spaces. Incorporating these spaces into a seamless contemporary design is vital to successfully renovate a 1950s post-war home.
dion seminara architecture understands the principles needed to create perfect renovations for Post War homes. We have been creating beautiful renovation projects on 1950s home bases for more than three decades.
Contact us today and let us show you what we can do for your home!
dion seminara architects has expert ideas to help you renovate your 1950s house. We’re here to help you make the most of your post war home. Get in touch today.

DION SEMINARA, DION SEMINARA ARCHITECTURE
We are experts at home design, renovations and new homes and ensure good value for money outcomes.Hi, I am Dion Seminara, practicing architect and licensed general builder for 30 years as well as an environmental sustainable design (ESD) expert. I graduated from Queensland University of Technology (QUT) with honours, QLD in 1989. Registered as an architect in 1991 and registered as a builder in 1992, I am also a fellow member of the Australian Institute of Architects (AIA). Having received 12 ArCHdes Residential Architecture Awards, LJ Hooker Flood Free Home Design Award and the 2016 AIA Regional Commendation for Public Architecture, my expertise with both residential renovation (to all types of houses, especially Queenslanders, 50s/60s/80s), new contemporary homes and luxury residences has earned me a reputation as one of Brisbane's architectural specialists in lifestyle design architecture, interior design and landscape design.







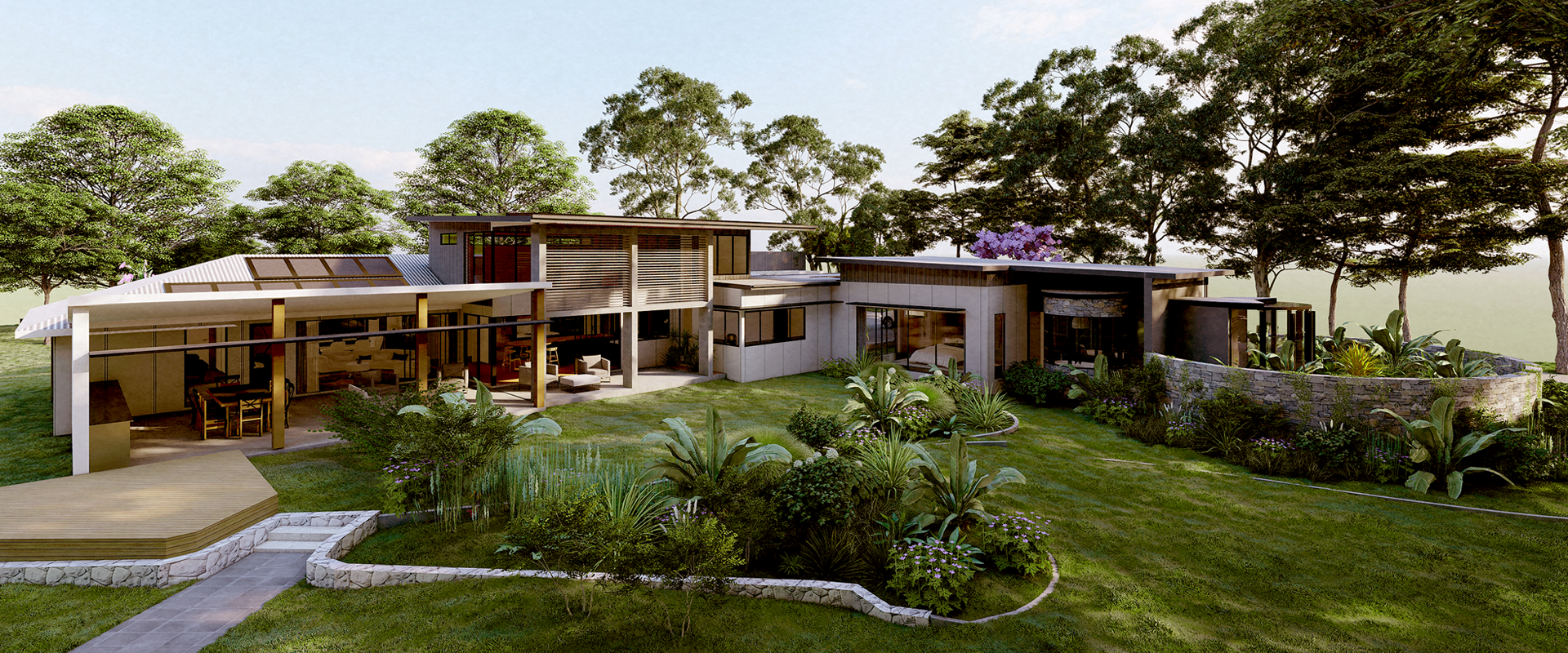
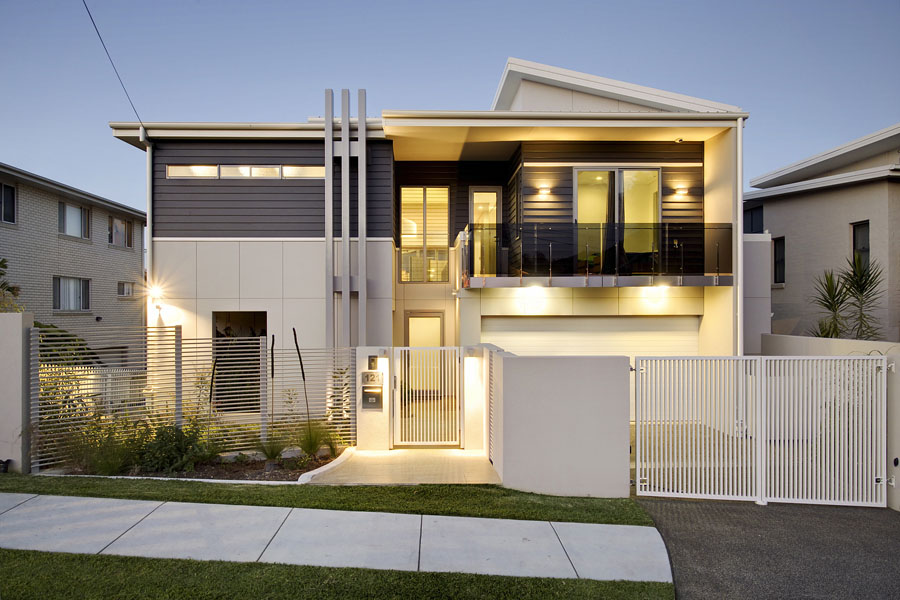
![Designing A Home Gym? Architect Dion Seminara’s Top Tips! [Updated November 2023]](https://dsarchitecture.com.au/wp-content/uploads/2015/10/dkp_DS_Herbertson2M-26.jpg)