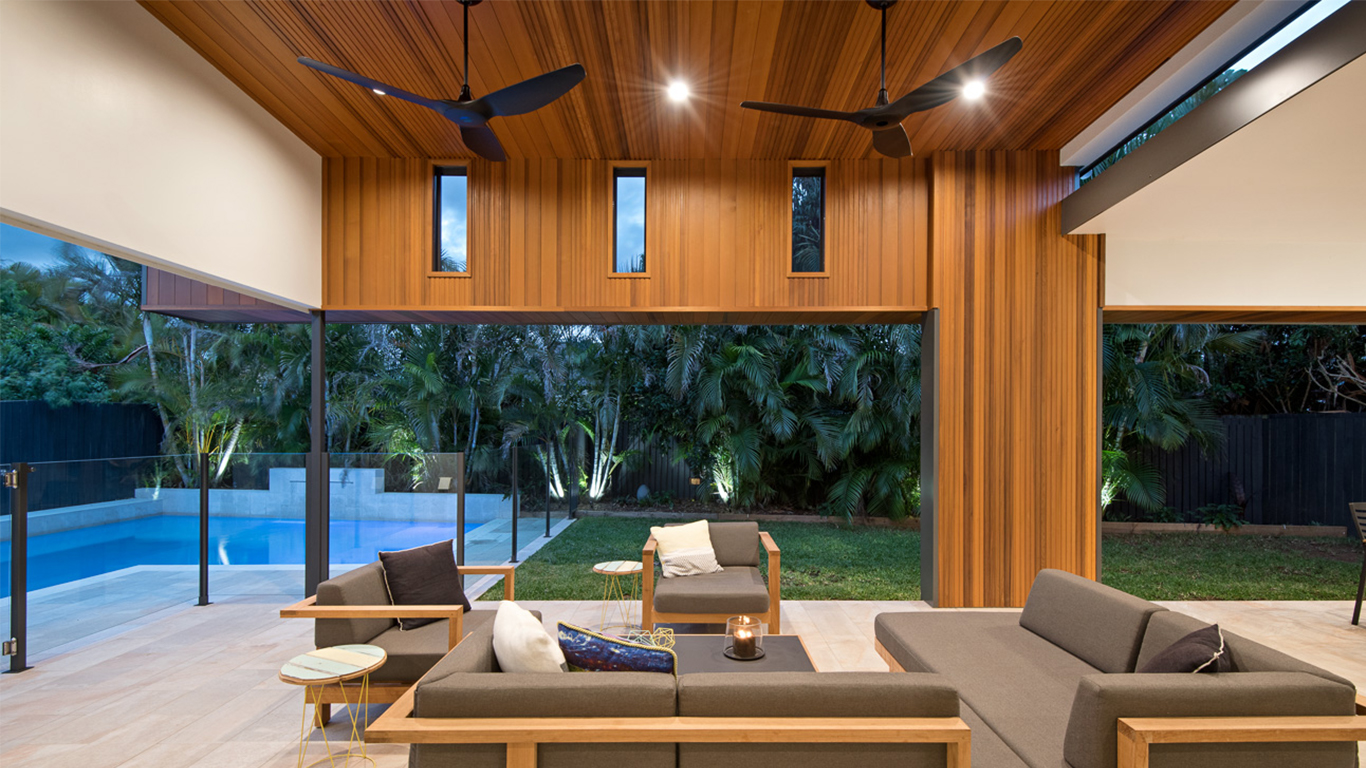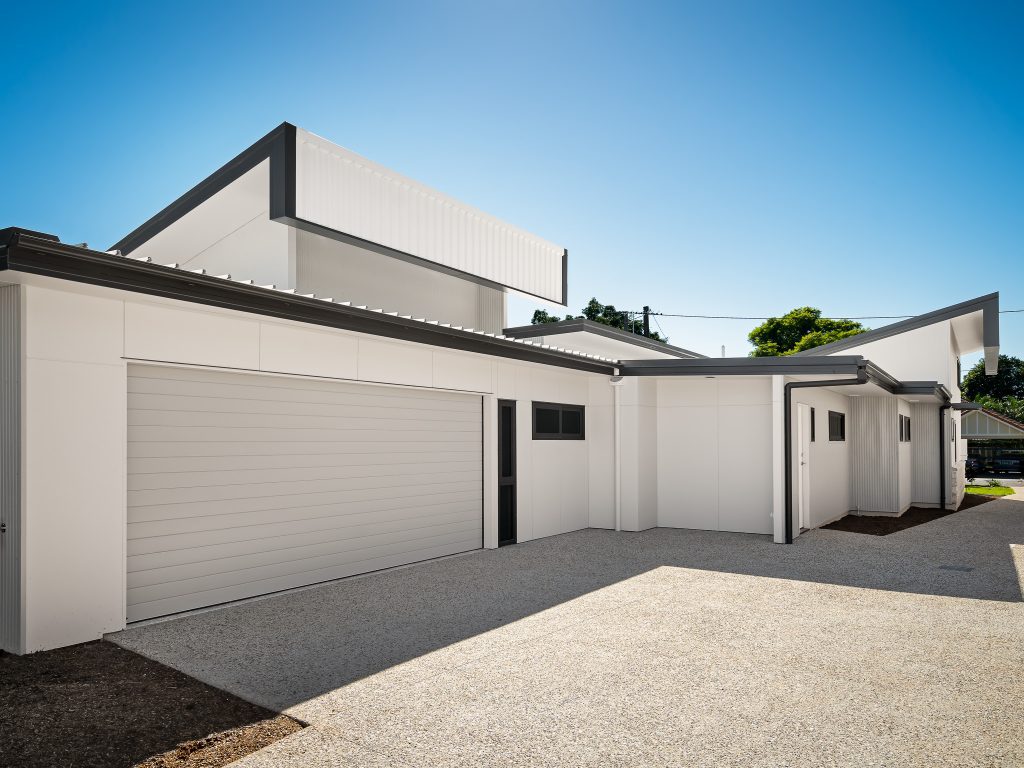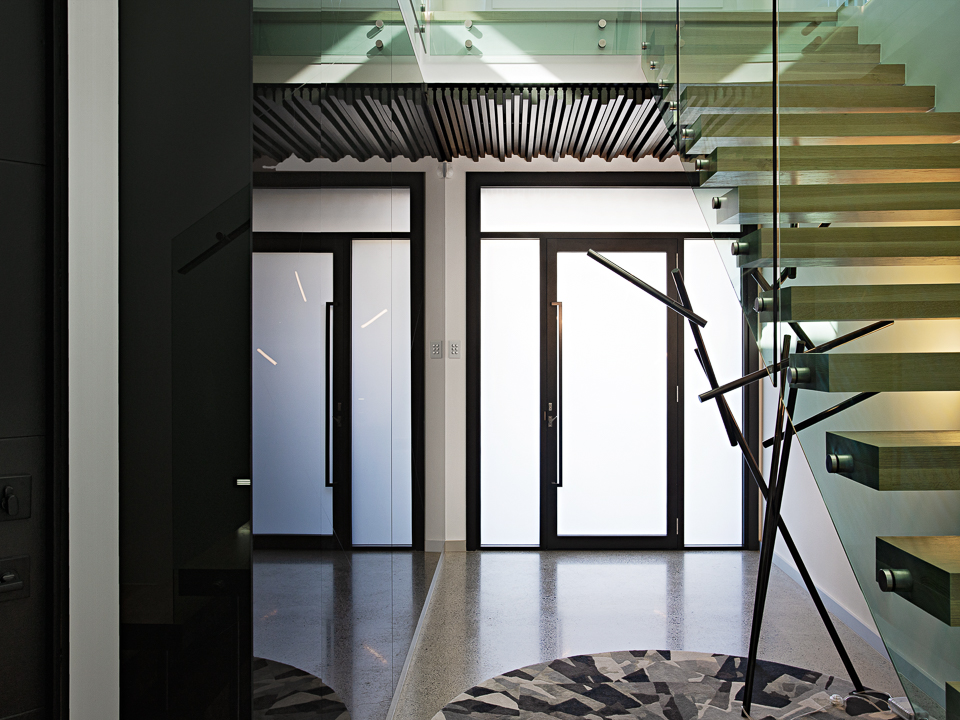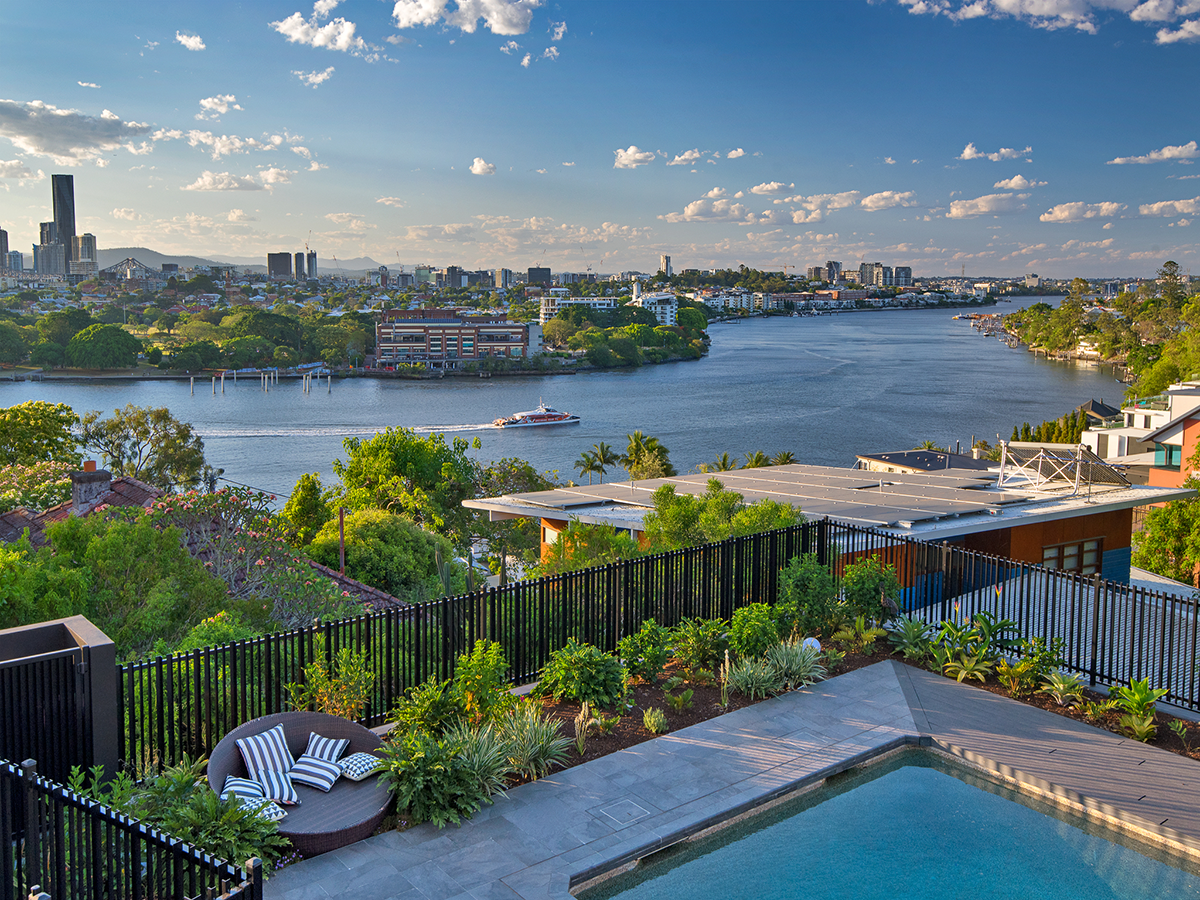
Dealing With Extremes: Designing For Life in Queensland [December 2023 Update]
Lifestyle, Tips and AdviceQueensland architect – Dion Seminara – gives his best tips for designing for life in Queensland.
‘Bloom where you are planted!’
This is a saying that can be applied equally effectively to both people and houses.
What does this have to do with architecture, you ask? Well, before a professional architect can begin a design it is important that he/she gets to know as much as possible about the place where a proposed home will be situated (You can think of this as the soil where the house is ‘planted’).
They will examine the proposed location on a micro level too.
Your architect will look at the size of the block, the orientation, and more. They will examine it on an intermediate level in terms of the makeup of the neighbourhood and community. Importantly, they’ll examine it on a macro level – in terms of the environmental and climatic factors peculiar to a particular area.
Today we’ll be talking about the macro level—specifically, how to design for life in Queensland.
Queensland Architect: Designing for Life in Queensland
When designing a home that can handle the extreme conditions of Queensland, you need an architect who truly understands the Queensland climate inside and out. Locally-based architects, like our team at dion seminara architecture, are experts at solving the problems that come from the local (and in our case, harsh) climate.
Some Queensland based firms are also experts at passive design, and that includes our team! Passive design is when a home works WITH the climatic conditions and weather patterns, in order to minimise reliance on resource like water and electricity, and also maximise comfort! When you work with our architects we can help you to design a sustainable home – a home that is friendly to your bank account AND our earth!
These homes truly ‘bloom’ in the climatic conditions found here in Brisbane, as well as the State of Queensland. We will also ensure that you’re creating a home that embraces cutting-edge sustainability practices.

Northlakes Outdoor Renovation: We took a home that was formerly dark and closed and created a light and open space. We removed an internal wall and added a skylight to let light into the existing living, dining and kitchen areas. The opened up home allows breezes to cool the space naturally. In this design we aimed to capture the prevailing breeze and high ceilings allowing hot air to rise away.
Four Distinct Climate Types in Queensland
When we’re designing for the Queensland climate, we don’t take a one-size-fits-all approach. Most people outside of our state tend to think of Queensland (or most of it at least) as characterised by a uniformly tropical climate – but this is not the case! There are at least four distinct climate types that can be found here.
- Tropical– The coastal strip North of Mackay (including Townsville and Cairns) and the far north of the state
- Subtropical– The coastal strip from the New South Wales border to Mackay (including the Gold Coast, Brisbane, Bundaberg and Rockhampton)
- Hot Arid– The interior of the state, excluding the far north (including Emerald, Longreach and Mount Isa)
- Warm Temperate– A narrow inland strip around Toowoomba
When you are designing a home you need to carefully consider its position within these climate zones. An architect experienced with climate focused design will understand that need implicitly.
They will also pay particular attention to how the extremes of heat and humidity we see common in these zones can be dealt with.
Queensland Architect Tools to Combat the Queensland Climate
When we get started on a new design we make use of tools such as sun maps, breeze charts, and temperature readings to effectively determine the best possible design criteria for your proposed home.
Regardless of whether you live in the far north tropical climate, or the warm temperate climate around Toowoomba, this is always the first key step to deciding on a direction for your design.
At dion seminara architecture, we of course design homes in all parts of the state – and will be more than happy to assist you by designing living spaces that will blend in with the climate zones other than subtropical.
Check out our galleries of interior designs and see how we design with your lifestyle in mind. However, since we live and work in the subtropical zone (as do most of the Queensland population) we’ve focused our article on sub-tropical climates.

Hawthorne Eco Home Renovation: The secret of an eco-friendly home is to use the natural light and breezes to your best advantage. This is achieved by opening up and changing the layout of a home. This home has a large skylight in the kitchen to bring in natural light. Shutters are placed throughout the house, and the back has been opened up with an indoor/outdoor deck area to catch the breezes. This has been very effective to regulate the temperature of the home.
Design Elements for the Subtropical Climate
The right design can contribute to a comfortable and welcoming subtropical living space all year round.
Some of the features of the subtropical zone are:
- Hot summers
- Very high humidity in summer
- Significant breeze activity; and
- Cool (but not freezing) winters.
The focus of home design in this area should be on mitigating the effects of extreme heat and humidity, while also making the best possible use of cooling breezes. Care should also be taken to preserve heat in winter. This might seem like a bit of a tall order, but these are certainly goals that could be achieved through careful design.
Here are some of the things that we will consider when designing a home in this zone:
Building orientation and shape
Northern exposure and breezeways (to promote better air circulation) can be quite effective in regulating internal temperatures in the sub-tropical zone.

Sustainable & Passive Designed New Home with Outstanding 8.7 Energy Star Rating: This design included north facing pitched roofs designed to increase solar paneling surface. So to maximise the sustainable potential for the home.
Use of vertical shading
North-facing homes will gain significant heat on eastern and western walls after sunrise and before sunset. Creative use of vertical shading (through screens, blinds and trees) can mitigate this effect. A verandah will help shade these facades as well.
Ventilation
A ventilation system is essential for a healthy home. It should be designed to allow heat to escape in summer while retaining it in winter. This can be achieved through the careful placement of doors, windows and vents, and also through the implementation of a ventilation system that you can control. Cross ventilation is key.
![Dealing With Extremes: Designing For Life in Queensland [December 2023 Update]](https://dsarchitecture.com.au/wp-content/uploads/2017/12/dkp_DS_UhlannSt_Haw07M-1024x683.jpg)
Carina Heights New Luxury Home Design: The home is located in a fairly typical suburban area and new luxury home design also includes several sustainable features including an integrated control system to open and shut windows and monitor power resources, which helped it to win the 2016 CEDIA Best Integrated Home Worldwide Award.
Building materials
In areas that are particularly hot, lightweight building materials (e.g. timber and steel) should be your first options. This will allow hot air to be released as the evening cools down. Light coloured roofing materials will also lessen heat transfer from the roof.
![Dealing With Extremes: Designing For Life in Queensland [December 2023 Update]](https://dsarchitecture.com.au/wp-content/uploads/2019/10/Norman-Park-Before-and-After-1024x379.png)
Norman Park Eco Home Design: The Norman Park home renovation design was formulated to maintain the integrity of the existing house. Yet we still wanted to create an exciting contemporary flavour and eco-friendly design for the new additions and alterations. We included a garage structure on the western face of the home, as relief from the heat of the westerly summer sun. We chose timber as the best material for the home.
Insulation
Heat transfer from the roof can be minimised by reflective foil insulation, and bulk insulation. We can add insulation in walls to assist in keeping the home warm during winter and cool during summer.
Thermal Mass
Thermal mass is simply how well building material absorbs and stores heat energy. When you use materials with the appropriate thermal mass you can help your home to remain at a more stable temperature. And this means you’ll need less cooling and heating. You will need to carefully consider thermal mass, however, as it may not suit all climates in Queensland.
Glazing
Queensland architects use glazed windows and glass doors to significantly impact on your homes ability to stay cool in summer and warm in winter. In fact, you can save up to 87% through glazing.

Ascot Interior, Landscape & Streetscape Renovation: The client spoke to us about the entrance to the home, which they didn’t love at the time. We added glazed doors and windows to the area to brighten the entrance and glass doors can significantly impact on your homes ability to stay cool
Air Tightness
Sealing your home is a very simple upgrade to make., and it’s also one of the most efficient changes when it comes to reducing your energy costs and increasing your comfort.
Working with a Queensland Architect
As Queensland architects these are just some of the strategies that we’ll consider as we design your ideal eco-friendly home. We aim to deliver a result that will fit in perfectly on all the levels (micro, intermediate, and macro). We will never give you a ‘cookie cutter’ design. Instead, you can be assured that we’ll always consider the specific context in which your home is placed. Working with us you can always be sure to ‘bloom where you are planted’.
If you’re ready to redesign your home with the subtropical climate in mind, get in touch. Our Brisbane-based Dion Seminara Architecture team is here to help.

DION SEMINARA, DION SEMINARA ARCHITECTURE
We are experts at home design, renovations and new homes and ensure good value for money outcomes.Hi, I am Dion Seminara, practicing architect and licensed general builder for 30 years as well as an environmental sustainable design (ESD) expert. I graduated from Queensland University of Technology (QUT) with honours, QLD in 1989. Registered as an architect in 1991 and registered as a builder in 1992, I am also a fellow member of the Australian Institute of Architects (AIA). Having received 12 ArCHdes Residential Architecture Awards, LJ Hooker Flood Free Home Design Award and the 2016 AIA Regional Commendation for Public Architecture, my expertise with both residential renovation (to all types of houses, especially Queenslanders, 50s/60s/80s), new contemporary homes and luxury residences has earned me a reputation as one of Brisbane's architectural specialists in lifestyle design architecture, interior design and landscape design.









