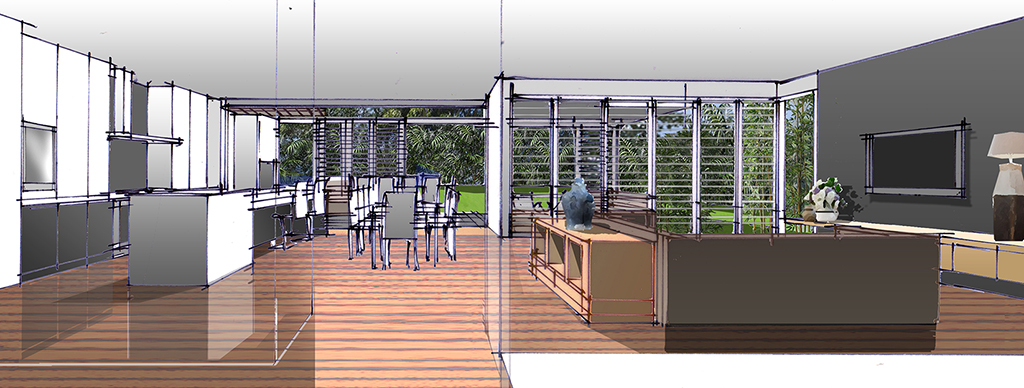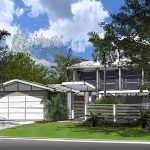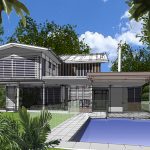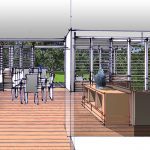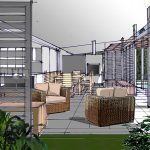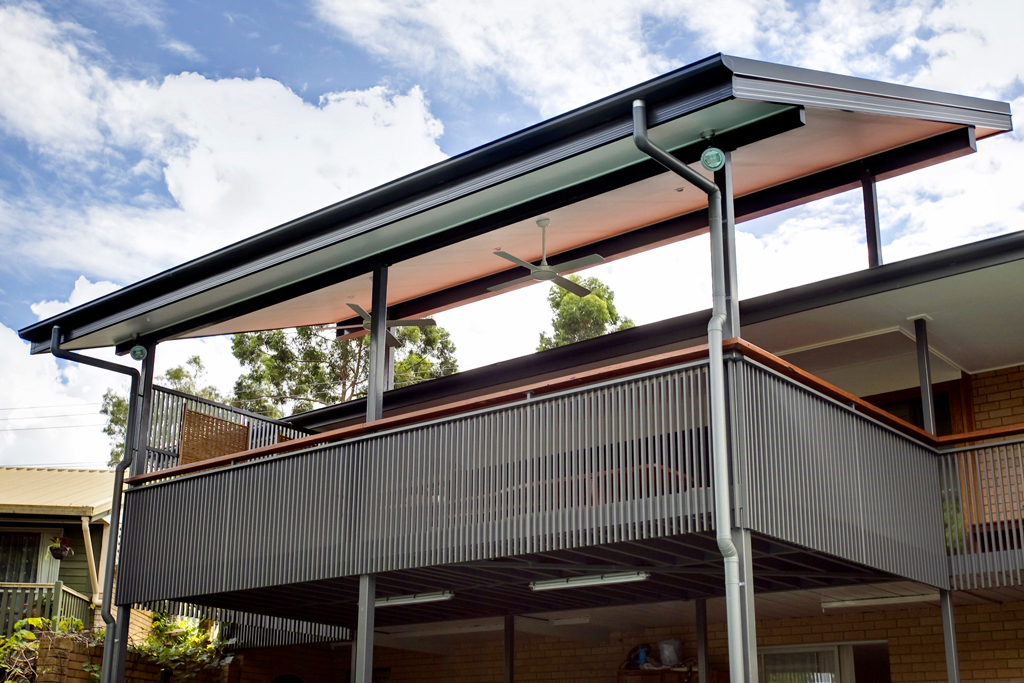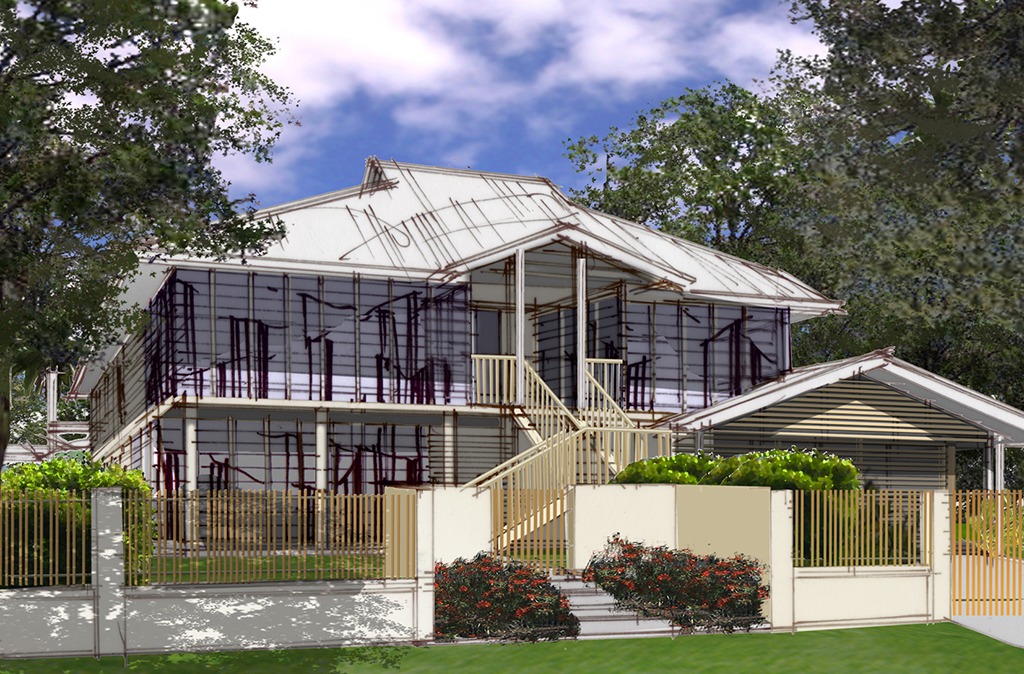Stafford Heights Home Renovation
Architectural style
Stafford Heights Home Renovation
Our Stafford Heights home renovation clients desired to make a mark on the street as far as the homes aesthetic appeal. Taking on some of the character elements from typical older styles in Stafford Height’s homes is essential in order to respectfully blend.
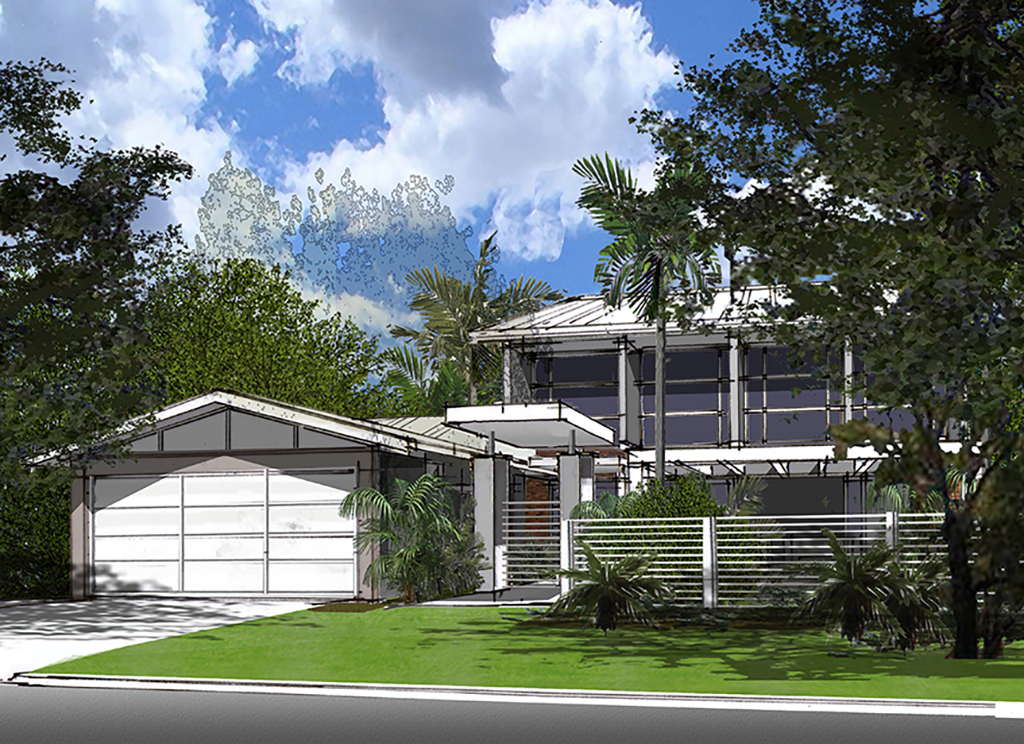
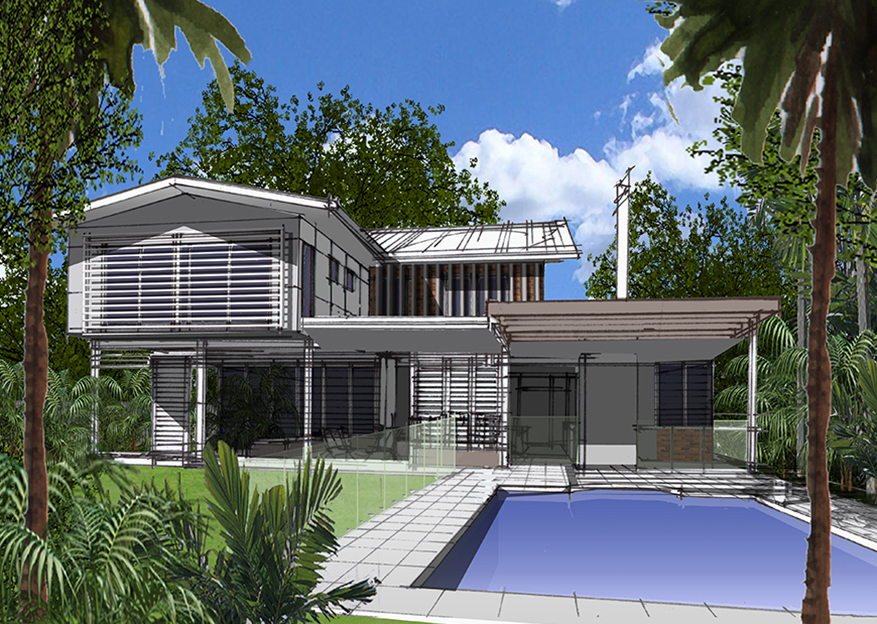
Project details
Design concept
Backyard and sides areas | Stafford Heights home renovation
We recommend thick landscape on all side and rear boundaries. Tall planting should be incorporated along the back boundary. This is to block out the neighbours with the possible addition of a large arbour. Including, possible poolside pergola structure to use vines and other plantings, in conclusion, to assist in screening out the rear neighbours.
Ground Floor Changes | Stafford Heights home renovation
- Firstly, as mentioned above a new front door would be incorporated.
- At the internal stair, a new balustrade and/or screen would be included.
- All internal brickwork would be plastered over or removed.
- All floor coverings would be replaced with strip timber flooring. So, a light hardwood would be recommended.
- The existing garage would be converted to study. As a result, it would sit alongside the entry and a larger fitted storage area with direct access via the house and from the carport via a roller door.
- The existing front living space would be extended towards the street out under the balcony above and converted to an entertainment room. Additionally, with large sliding doors opening this space out to the new front courtyard.
- As a result, the connection between the current dining room and the living room would be sealed off.
Ground Floor Changes | Stafford Heights home renovation (Cont.)
- A new open plan living, dining and kitchen would be created on the back half of the ground floor. Therefore, we will need to determine if the current depth of the dining and kitchen current spaces is adequate. This is given there proposed conversion to a dining room in place of the current kitchen and main living room in place of the current dining room.
- The current TV room will become the new kitchen. Therefore, an additional extension of this space will be implemented towards the pool out onto what is currently the back terrace.
- The kitchen will be galley style with breakfast bench open style. So consequently, it will also have a 900 wide hotplate and electric oven combination, large walk-in pantry and appliance cupboard.
- The new outdoor kitchen with bar fridge, BBQ and pizza oven will sit in front of the kitchen. Between the kitchen and the pool itself.
- The laundry will also be extended to align with the kitchen extension.
- The current ground floor bathroom will be converted to a powder room with WC and basin.
- A new central hall in place of the display cabinet off the kitchen will be created linking through to the laundry, powder room, study and storage room.
Further information
Stafford Heights Architecture
First-floor Change | Stafford Heights home renovation
