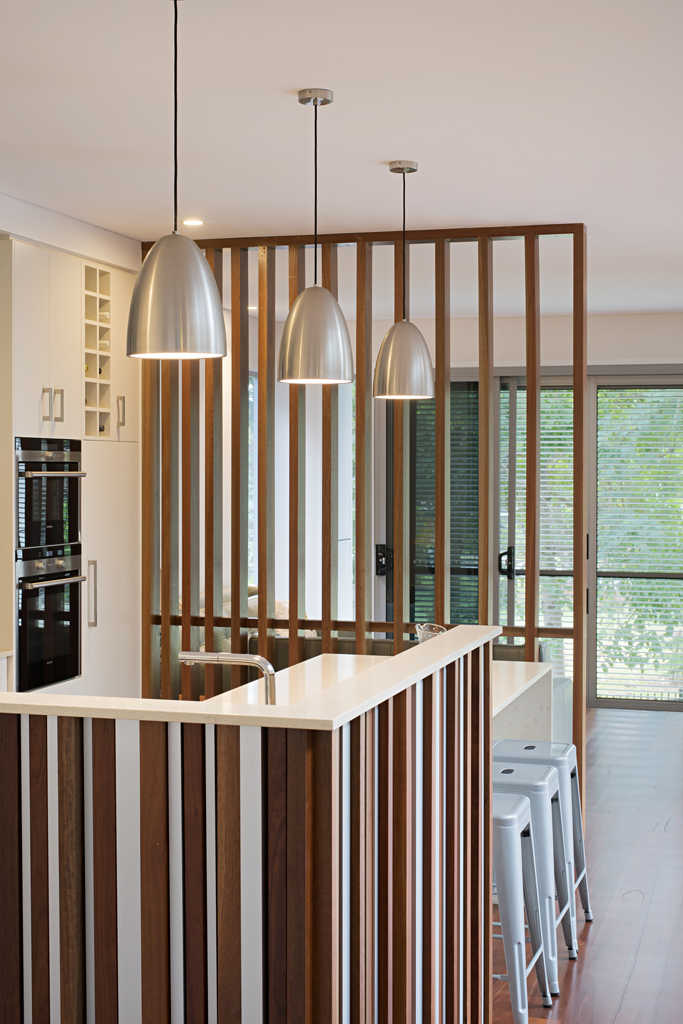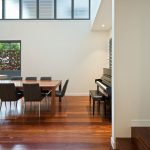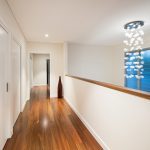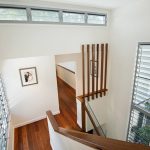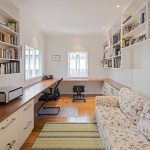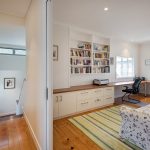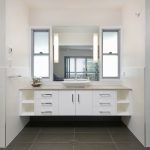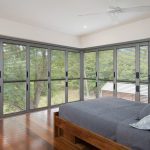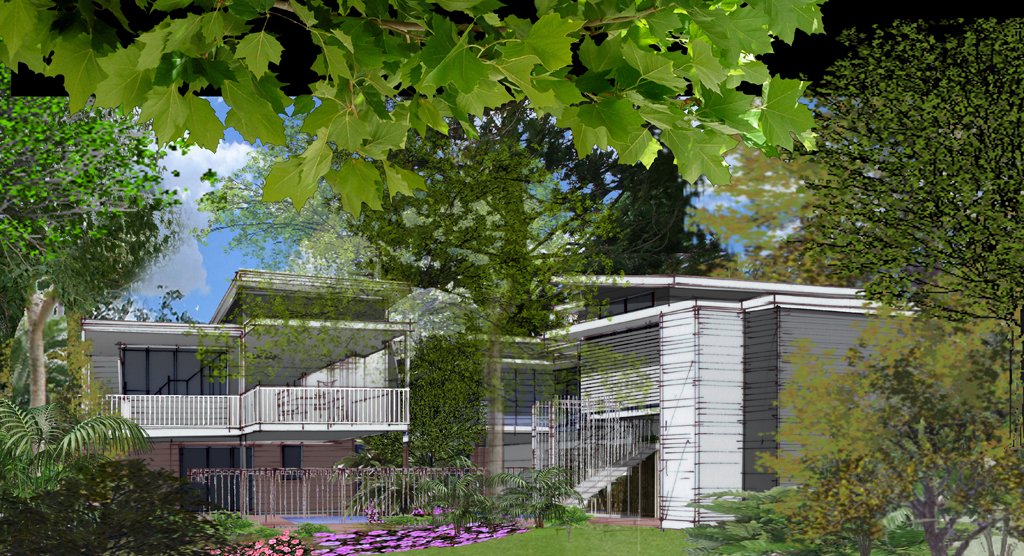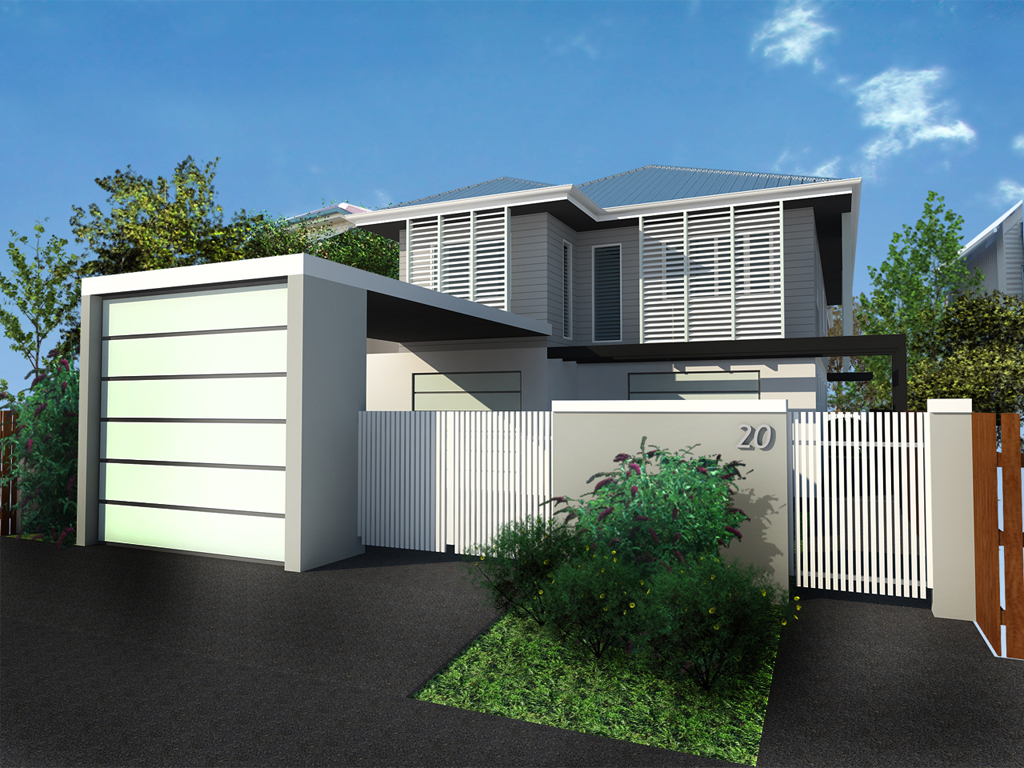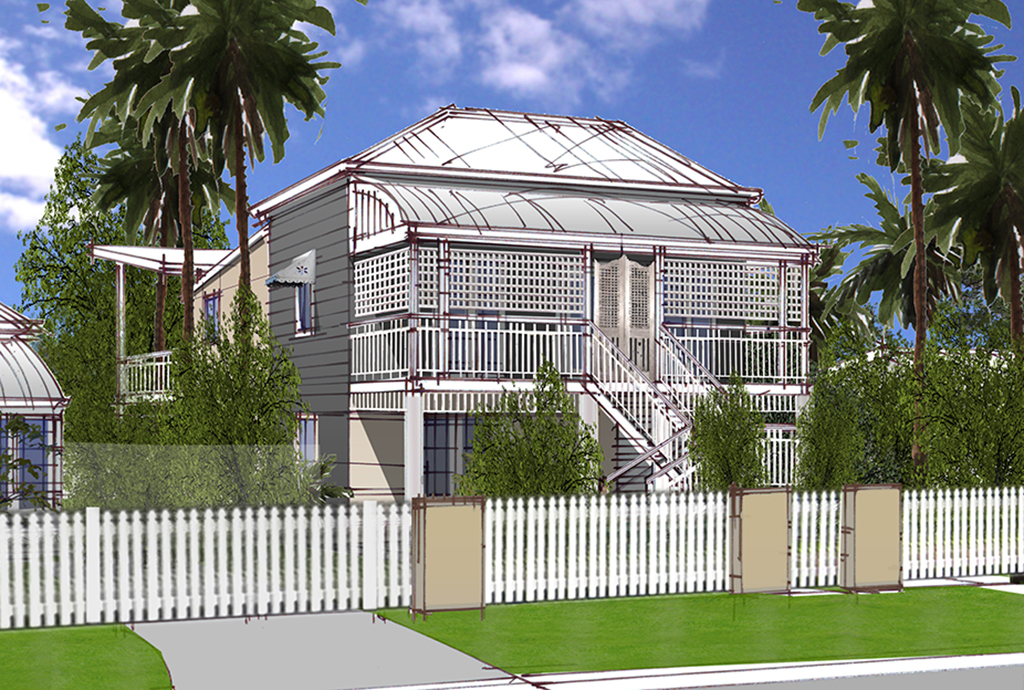Red Hill Home Renovation
Our clients
Watch Miranda’s Testimonial
Contemporary design
Brisbane Renovation Design Red Hill
With their children growing older, our clients made the significant decision to move to Red Hill to be closer to their children’s schools and future universities. As our client’s way of life changed and they had settled into their new community, they realised their new home needed to be open and modernised to meet the new lifestyle requirements of their family. A character home can easily look like a “replica” when updated, and thus as character home architects we maintained that our design would complement the other homes on the street while retaining its distinct style.


Comfortable living
Park Vista Colonial
The project’s philosophy was to maximise the beautiful colonial features at the front of the existing home and seamlessly integrate them with a new contemporary, spacious extension to open the home and bring in the view. The result of this colonial architecture design is the perfect juxtaposition of modern design and a traditional colonial home.
Architectural details
Home Renovation and Extension
The site is narrow and the neighbours are close, therefore we recognised the need for privacy, without sacrificing the view of the parklands and the flow of the breezes from the rear of the home. Hence the inclusion of shutters gave our clients the contemporary look they desired and addressed the privacy concerns without inhibiting the vista or airflow.
As the family consists of teenagers, private areas were needed to give the family space and quiet for hobbies and school activities. A parents retreat was designed to provide a separation from the children’s bedrooms, without being completely detached. The private study is the perfect haven for our clients, with the built-in timber desk and comfortable sofa the ideal place to complete some work or curl up and relax with a book. Our client’s love of music meant significant attention was focused on creating the perfect balance between hard and soft linings so that the acoustics were correct for their practice sessions.
Sustainability features were incorporated through integrating the large windows & shutters, combined with the 2-storey void with high set louvre windows, to provide natural light & ventilation for year-round comfort.
The original colonial house façade remains at the front of the property, with the seamless transition to the modern extension that reflects the changing tastes. With a family that needed more space and a home that needed light and airflow; our clients now have a place that provides them with comfortable living and a gorgeous view every day.
Contact us today to be part of the future architecture of Red Hill.
