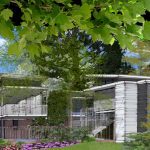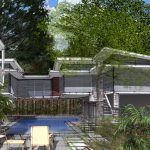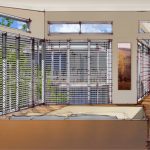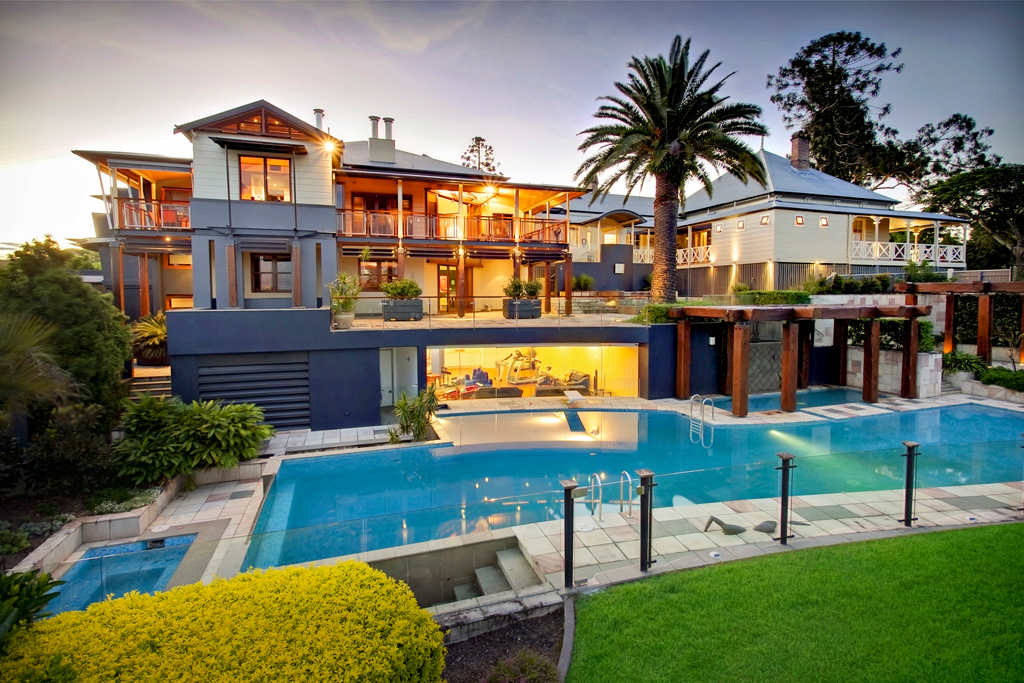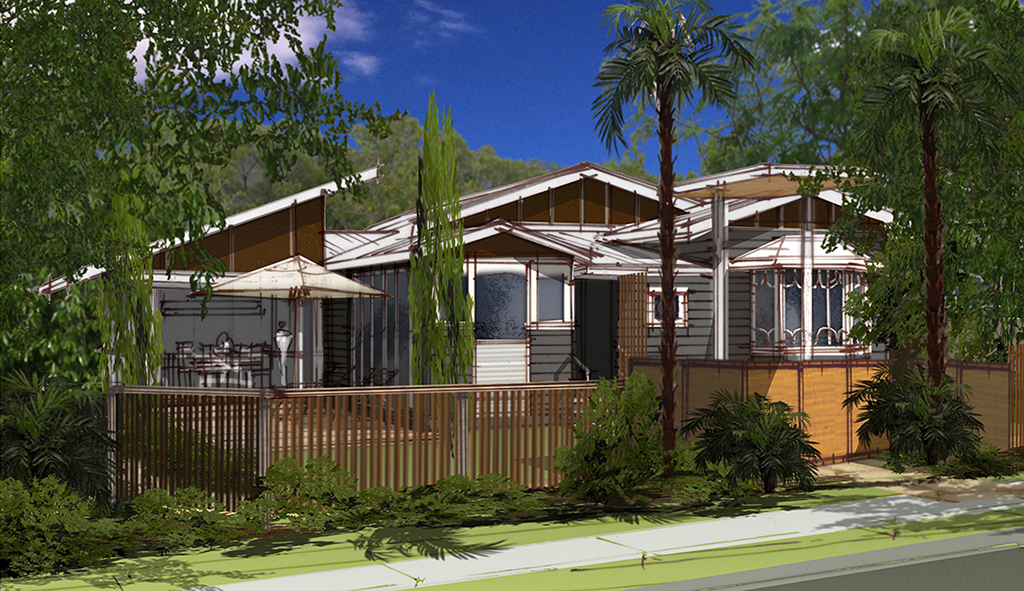Project background
Herston Home Renovation
The clients of this home renovation project were a couple in their 50’s seeking an alternative lifestyle solution. The goal of this project was to design a pavilion that would create additional living spaces. This additional living space will be tailored with a contemporary aesthetic that still remains sensitive to the existing architecture and character of the home. Currently, the outside premises include a modern below-ground swimming pool and an open grassed area that is largely unused.
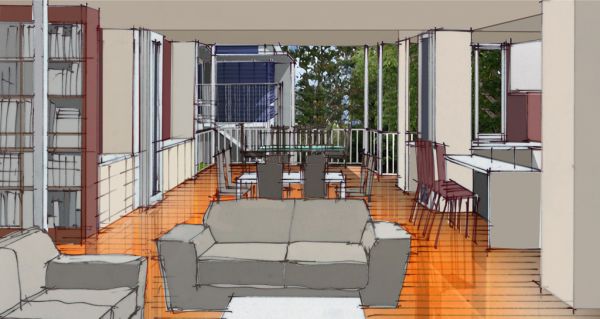
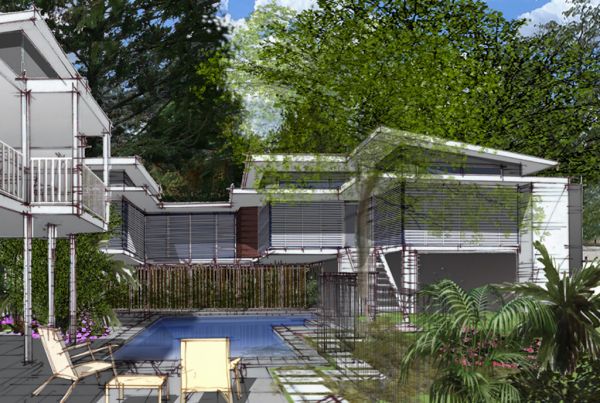
Architectural style
Herston Home Renovation Pavilion Design
The new pavilion extension will be positioned in the rear garden as far from the original home as possible. This will be done to provide our clients with an increased sense of privacy and an enhanced atmosphere of secluded living. The master bedroom will be significantly larger than those in the main home and will include a new his-and-her walk-in robe, a private ensuite, and a separate water closet. The pavilion will also feature a private parental retreat with direct access to the existing pool and garden areas.
By incorporating both active and passive solar design principles, the new addition was designed to be climatically responsive. For instance, louvers will be positioned on the northeastern side of the pavilion to increase ventilation and capture natural light. Mechanically controlled Vental Venetians will also be installed that are programmed to be solar receptive. Although wide eaves will be used to provide an overhang with natural shading, a large sunshade was also proposed to allow the morning sun in during the winter and block out the harsh sun during the summer. What’s more, we will strategically place service spaces (such as the ensuite, WIR, and WC) on the southwestern side of the home in order to prevent solar gains.
The new addition will also help improve the flow throughout the original home and a new internal staircase will assist movement between levels like the garage and laundry areas.
Project details
Further Lifestyle Design Suggestions
In an effort to modernise the home and improve its liveability, we also proposed a number of changes to the main house. We recommended remodelling the kitchen in order to modernise its features and improve its connection with the dining room and outdoor entertainment areas. By removing the walls between the kitchen and dining area, we would significantly open up the home and notably improve the flow between these spaces. This design alteration will also make space for a new breakfast bar and full-width bi-fold doors that would open up to the deck.
We also recommend that the deck is extended, and a recessed BBQ area is installed to significantly improve the functionality and liveability of this outdoor living space.
Finally, the wall in front of the laundry on the ground floor should be shifted to increase the size of this room. This alternation will, however, depend on the accessibility of spare tiles that would be needed to patch the floor.
These recommendations reflect trends in the marketplace and were suggested to help the property maintain a competitive edge in demand over time.
Contact us today if you wish to be a part of the future architecture of Herston.
Project Number: 080501






