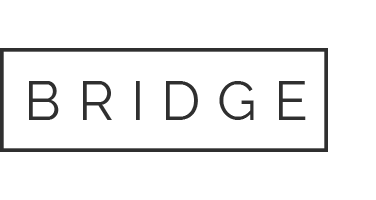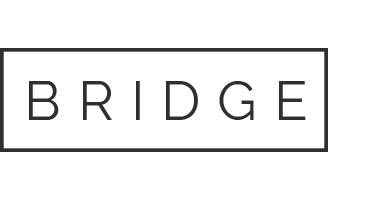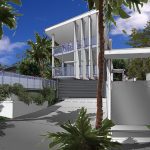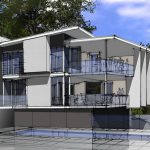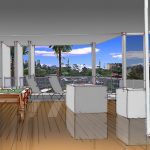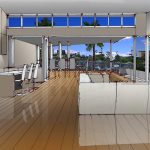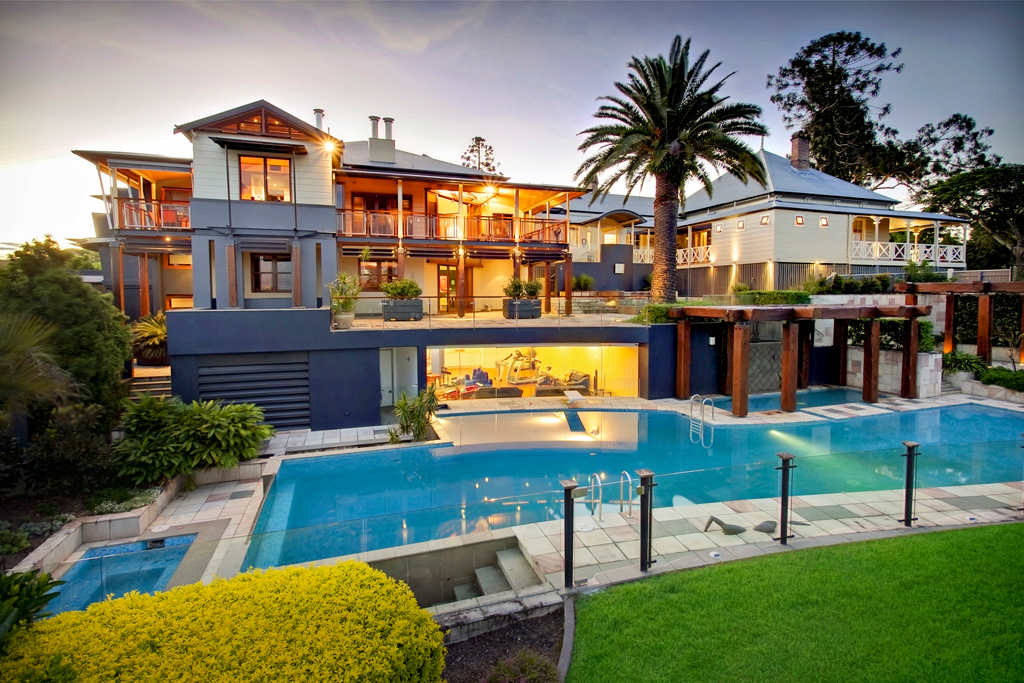Greenslopes Luxury Home Renovation
Project details
Greenslopes Luxury Home Renovation
This Greenslopes luxury home renovation included enhancing the street appeal and maximising existing city views to an existing 1990′s home. The client’s requirements were:
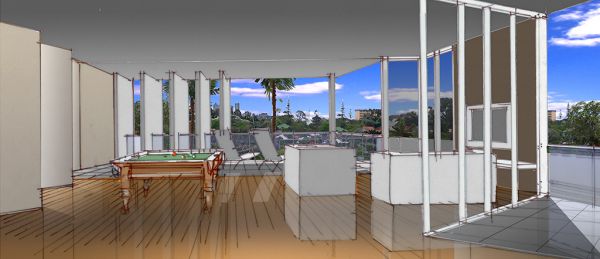
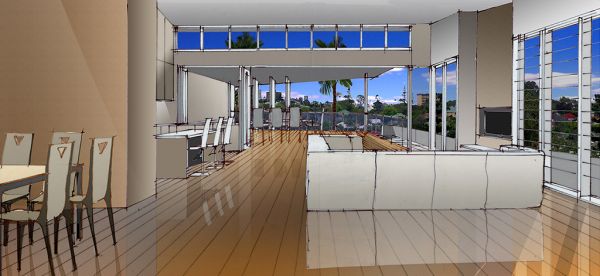
Home renovation
Design concept
The design has been formulated to maintain the integrity of the existing house. The existing first floor will be maintained as the main living area of the home with only two bedrooms remaining on this level.
The proposed new extension and deck are designed to have the backyard as there focal point. The new kitchen, family and dining room will have a contemporary open plan feeling yet the final detailing of these areas will be designed to fully respect the older home. This provides great street appeal and city views.
If you want to create your ideal lifestyle Greenslopes home contact us today or give Dion a call on (07) 3899 9450
Suburb history
Greenslopes Architecture
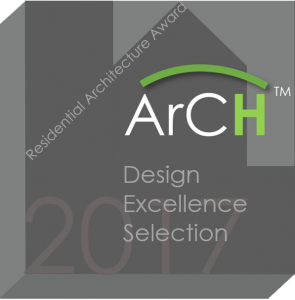
Greenslopes is about 6 km from the centre of Brisbane. The architecture of Greenslopes includes many character homes. This means great renovation potential but also careful planning to meet council guidelines.
Contact us today to be part of the future architecture of Greenslopes.
Project Number: 071004

