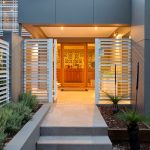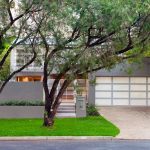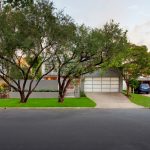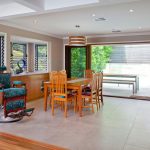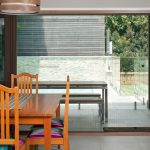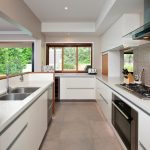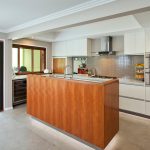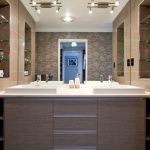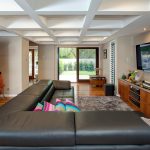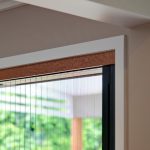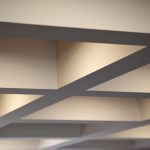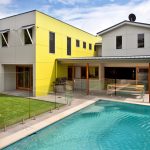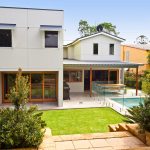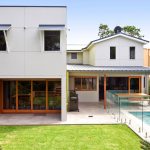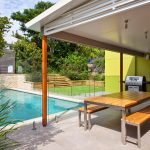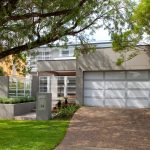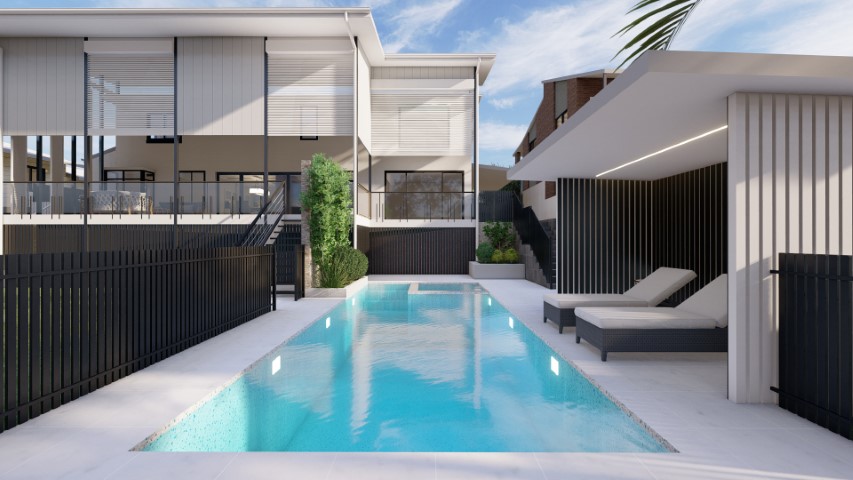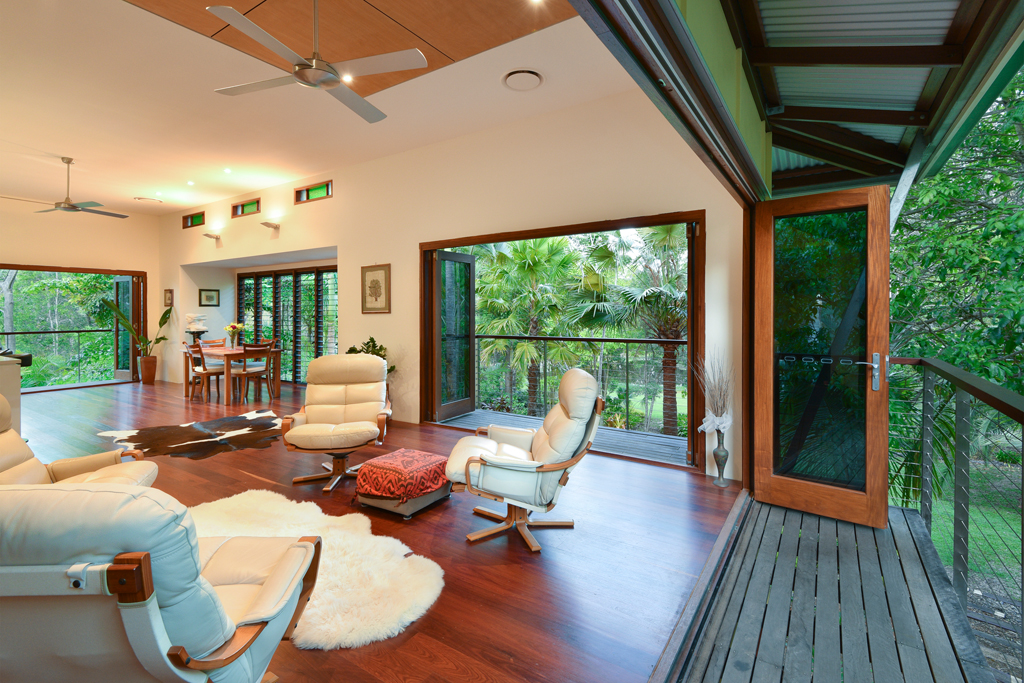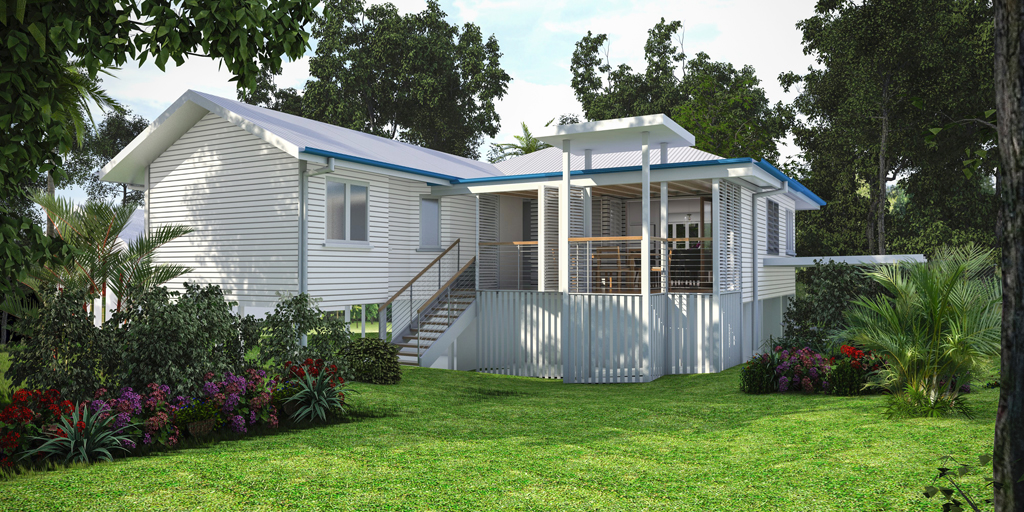Chelmer Home Renovation
Linking indoors with outdoors
Chelmer Home Renovation
The design for this Chelmer home renovation revolves around improving the liveability of the client’s ground floor areas and adding additional bedrooms on the first-floor level. We recycled a substantial amount of both the ground floor and first floor levels. Poor zoning of spaces on the ground floor and poor linkage to external areas were the main issues for this home. We have corrected this to a large extent by relocating the client’s kitchen. A kitchen space is generally the hub of the home; therefore, it is important this area is well located. The kitchen now links the indoors with the outdoors.
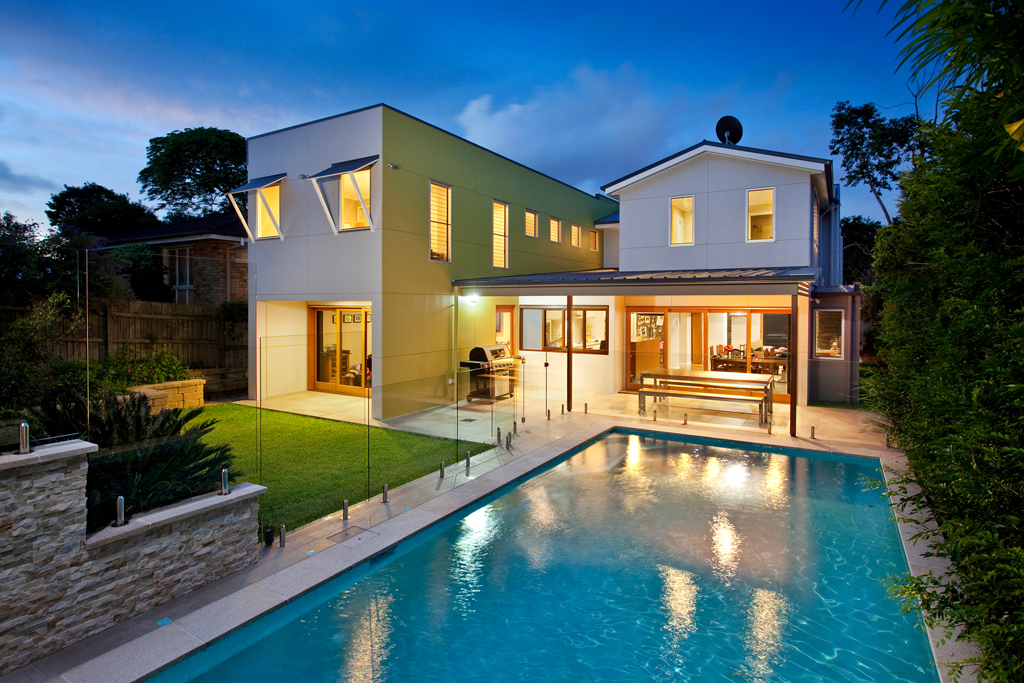
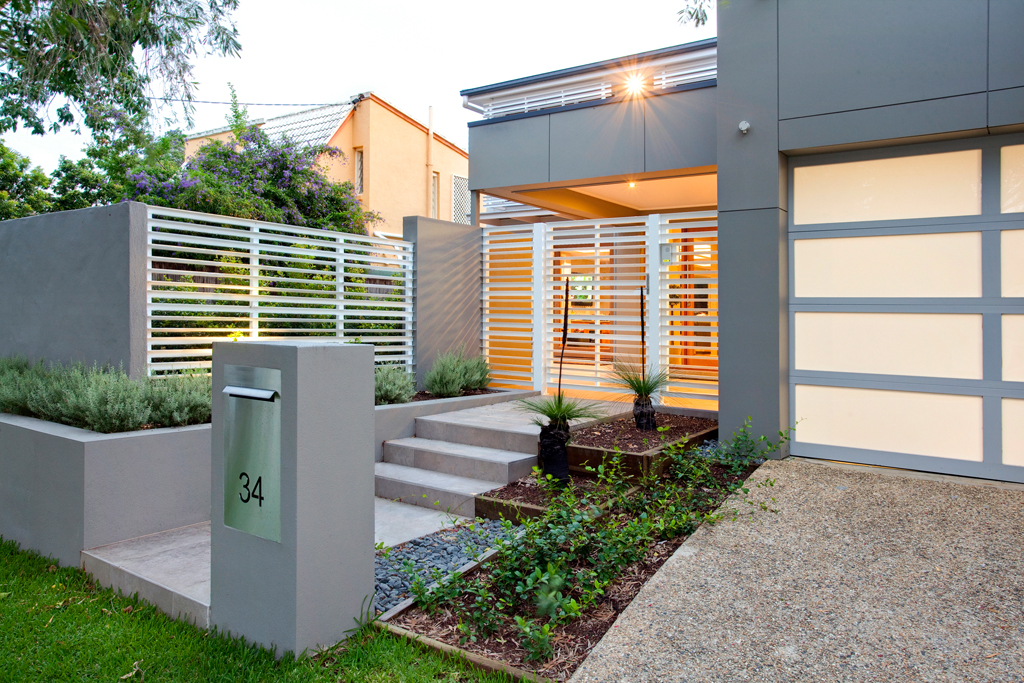
Renovation design
Streetscape Enhancements
To improve the streetscape of this Chelmer home renovation, we designed a new garden area at the front of the home, with a hedge to hide the rock wall. A new freestanding letterbox, front path, and new contemporary polycarbonate clad panel lift garage door improve the appearance of the main entry.
Ground floor
Internal changes
We made the front entrance more private with a feature wall. The ceiling on the ground floor had exposed beams, so we designed a unique cross hatch effect to disguise them. We also created a new study/music room, laundry, powder room, secondary living area and a new kitchen.
The kitchen is now galley style with an island bench and direct connection with the outdoor rear entertainment area and new dining space. The new large study desk is perfect for the children to do their homework with supervision.
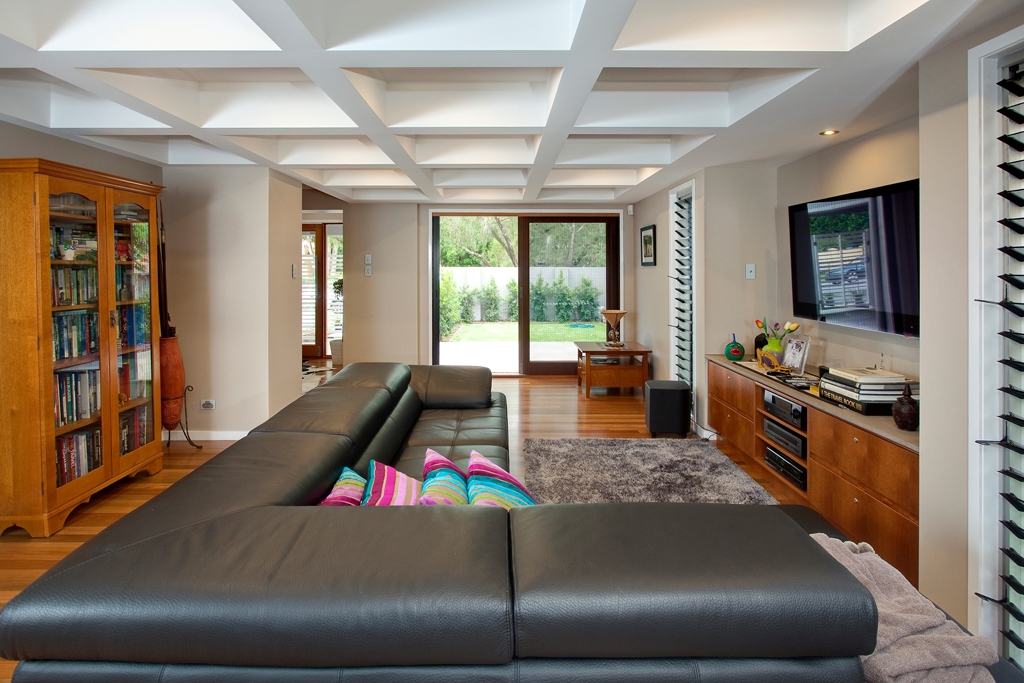
Project details
Internal and External Changes
A new outdoor room was included with direct access from the new dining and kitchen areas. This space includes external kitchen, with screening Slimline water tanks also to be incorporated.
Two new bedrooms plus a new internal stair were added to the first floor. We converted the two existing bedrooms on the north-east corner to a new main bedroom, with ensuite and dressing/robe and shoe storage for 100 pairs of shoes!
Chelmer Architecture
Chelmer is a residential area with many Queenslanders with large verandahs and iron roofs. More recent designs include brick homes. In the 2011 Brisbane floods, many houses in Chelmer went underwater. Chelmer is approx 7 km west of Brisbane, and it is on the Brisbane River, hence the issues with extreme flooding.
Project Number: 090905

This Chelmer home renovation won the 2016 ArChdes Residential Architecture Award.








