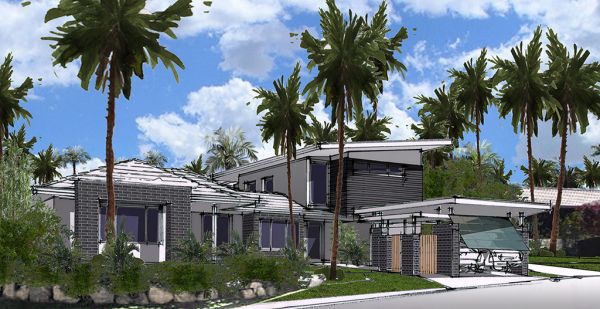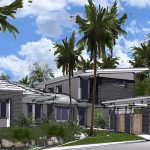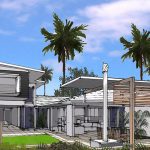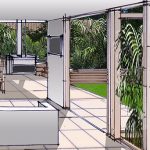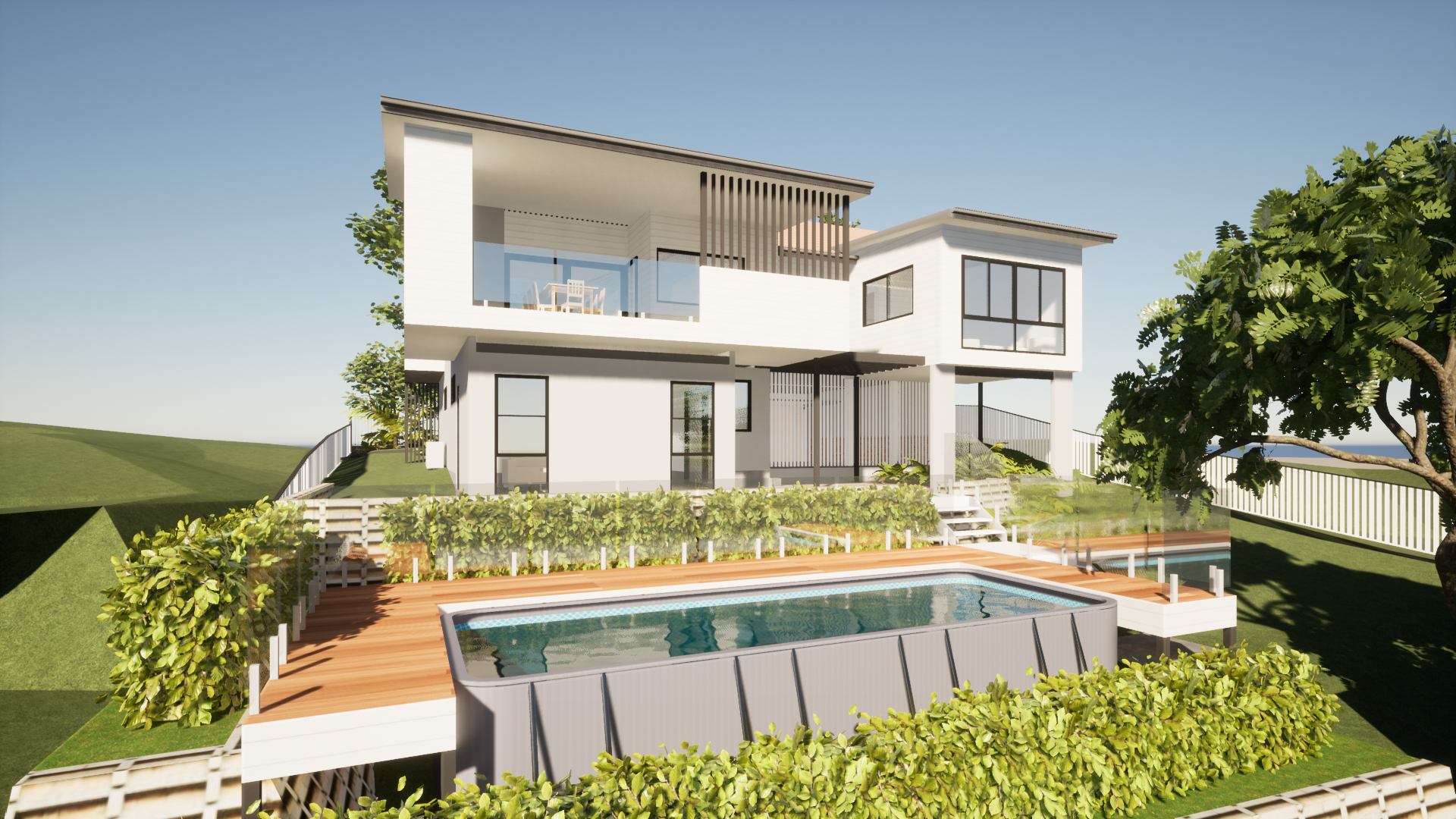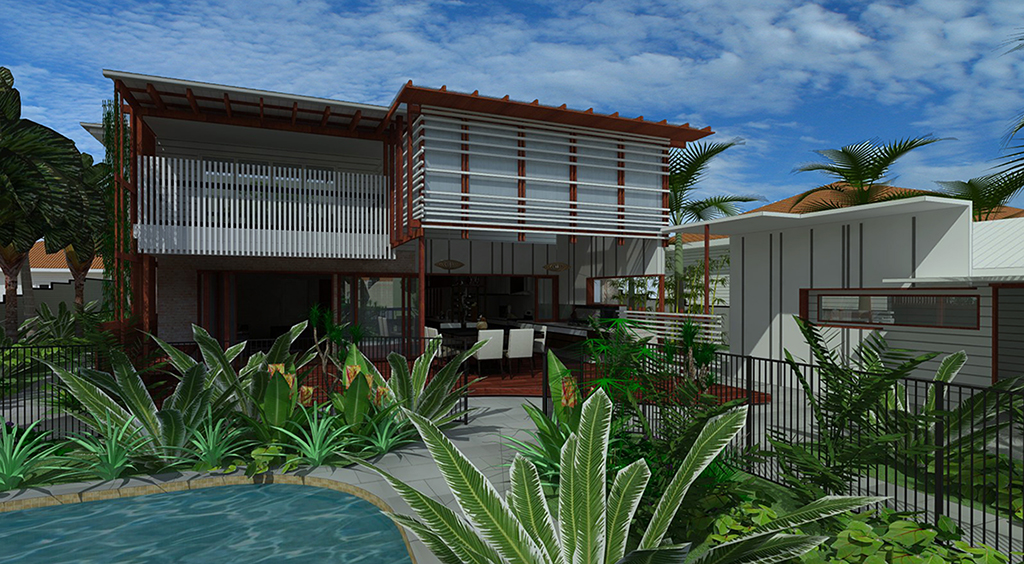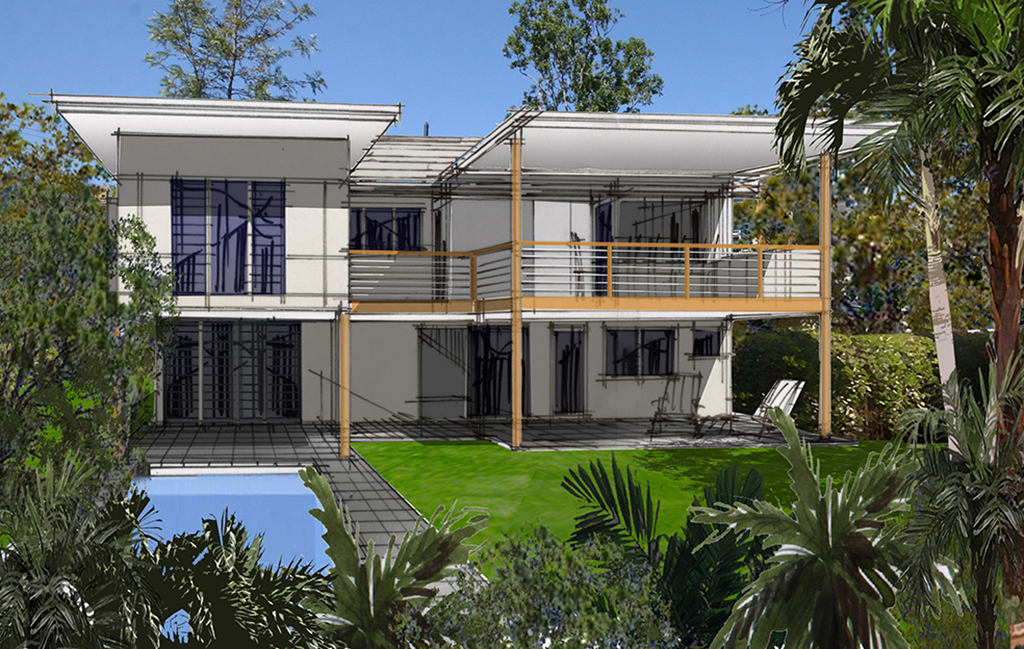Architecture
Carina Renovation Design
This Carina Renovation involved significant alterations and additions to the existing home’s interior and exterior. It was particularly important to our client that we open up the home and create excellent flow and linkages between the internal zones and outdoor entertaining areas. We, therefore, tailored our designs to ensure that the property truly reflected the lifestyle needs of our clients.
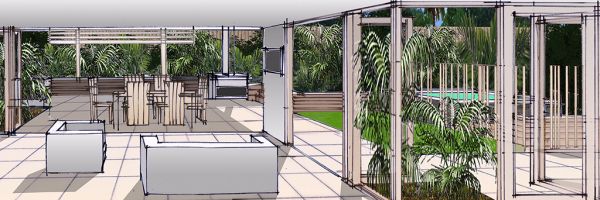
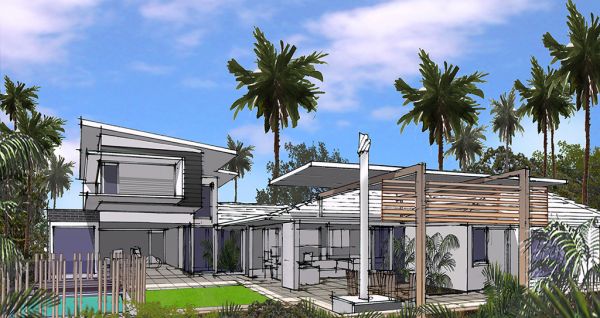
Project details
Ground floor
We will relocate the home’s entrance. It will be situated between the current living and new carport areas. To one side of this new entry, we will construct a new internal staircase that will lead up to the future main bedroom. This room will, however, be used by our client as an office and extra storage space.
The current garage will be demolished and rebuilt as a contemporary playroom/entertainment area.
More information
First floor
We will construct a new first-floor addition to the home which will feature a large main bedroom area, large ensuite, large shower, double basin, and large walk-in robe.
In order to make the home more eco-friendly, this new floor will be tailored to enhance the property’s passive climate control. More specifically, the extension will have a great north-east aspect and will boast large full-height windows. Not only will these features bathe the floor in natural light, but it will also open the space up to cooling summer breezes
