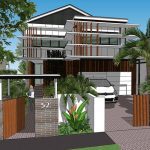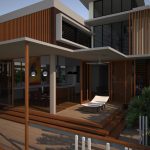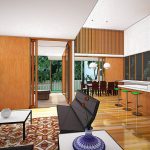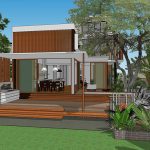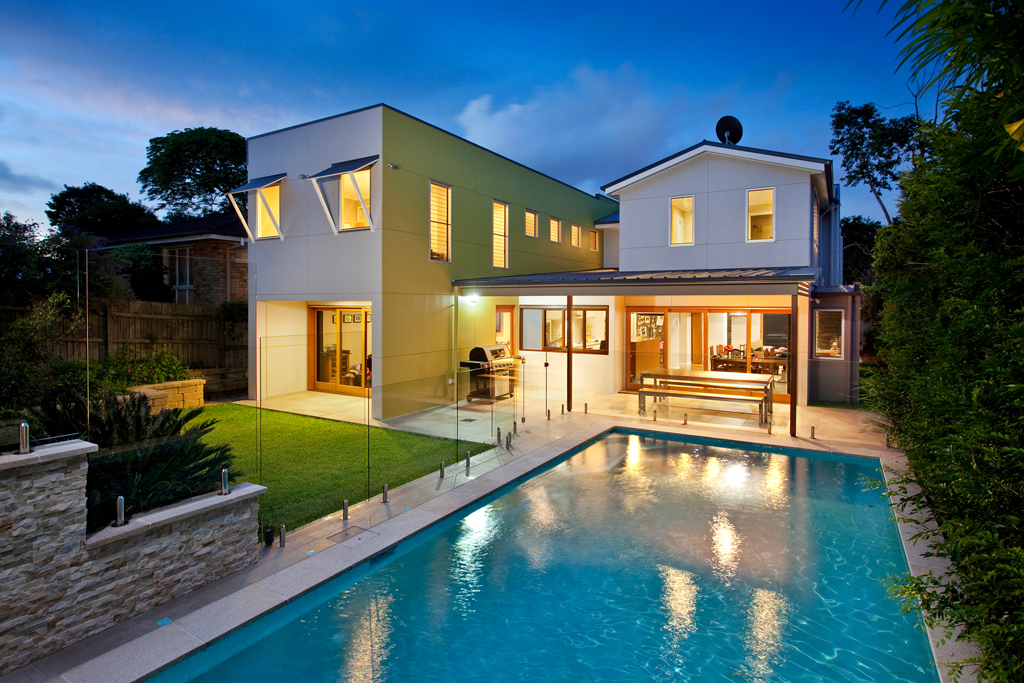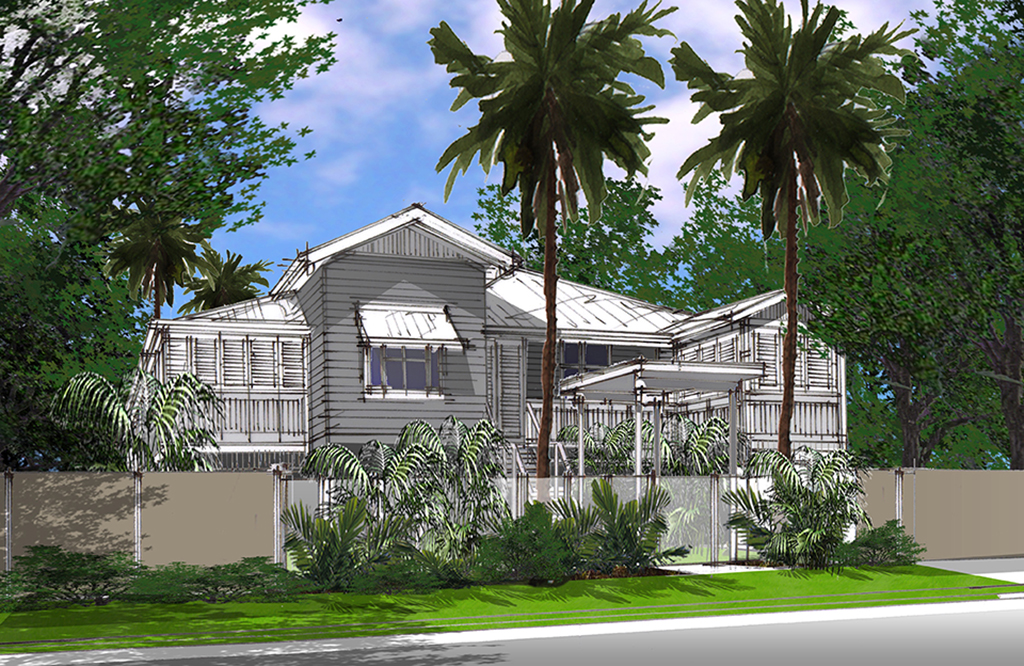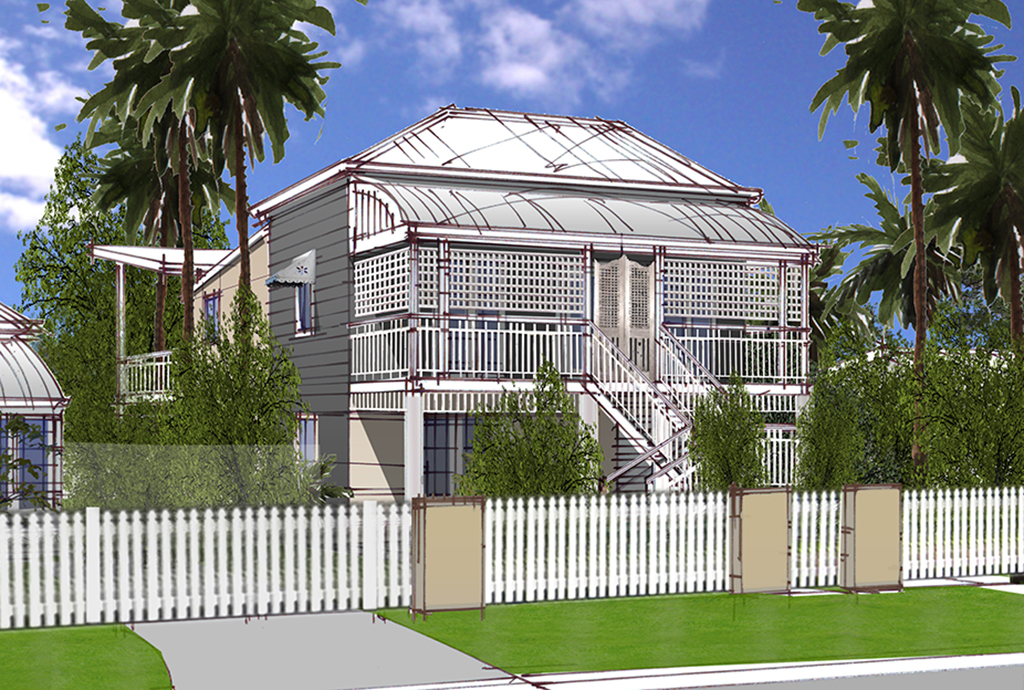Bulimba architects
Bulimba Contemporary Home Renovation
Our client’s brief was for a contemporary flood-proof Queenslander consisting of 4 bedrooms. The main bedroom needed a walk-in robe, ensuite and separate office space. Additionally, the home required a deck at the rear of the home with a large open area under the house complete with a workshop. Sufficient parking for 2 cars was also a core requirement given the area.
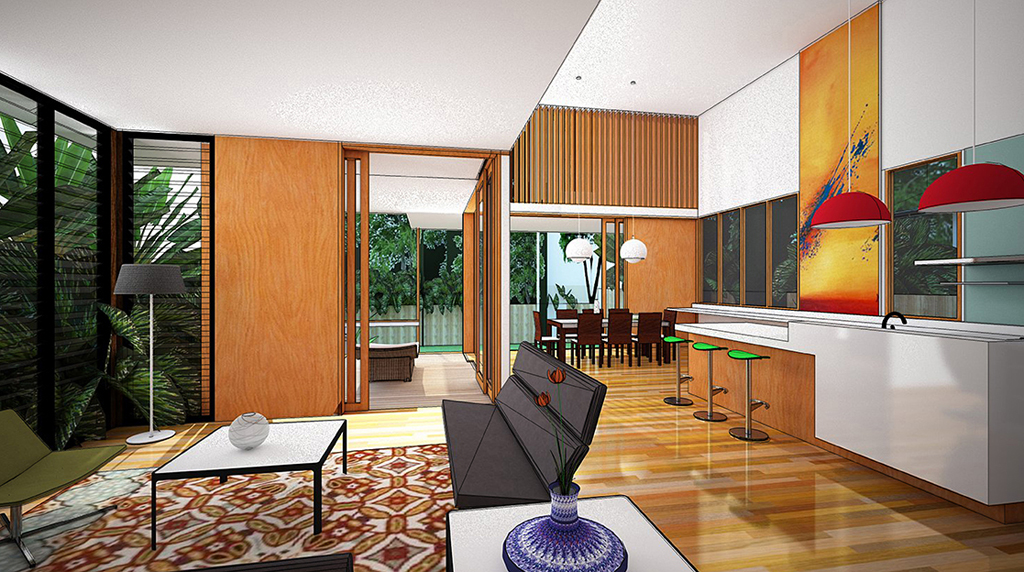
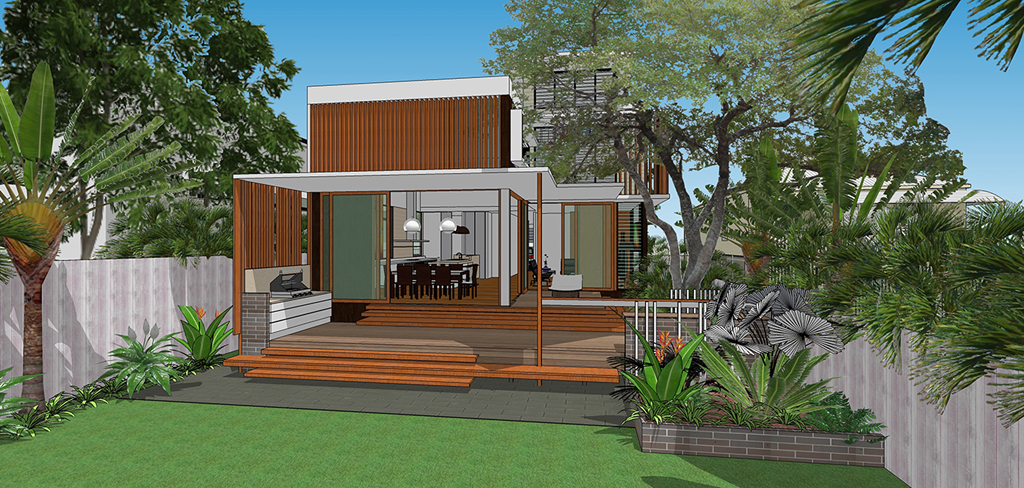
Project details
Enhancements To The Streetscape
The front facade treatment includes different roof lines at differing heights to complement the enhanced width of the overall design. As the traditional Queenslander’s front verandah offers some protection from the west, it was incorporated into the design.
Architecture
New Additions
The existing home will be raised to a height above the required defined floor level. We incorporated the double garage, workshop and storage into this level. In addition, towards the back of this zone, there will be the laundry, WC with basin and playroom/ entertainment room and internal stairs.
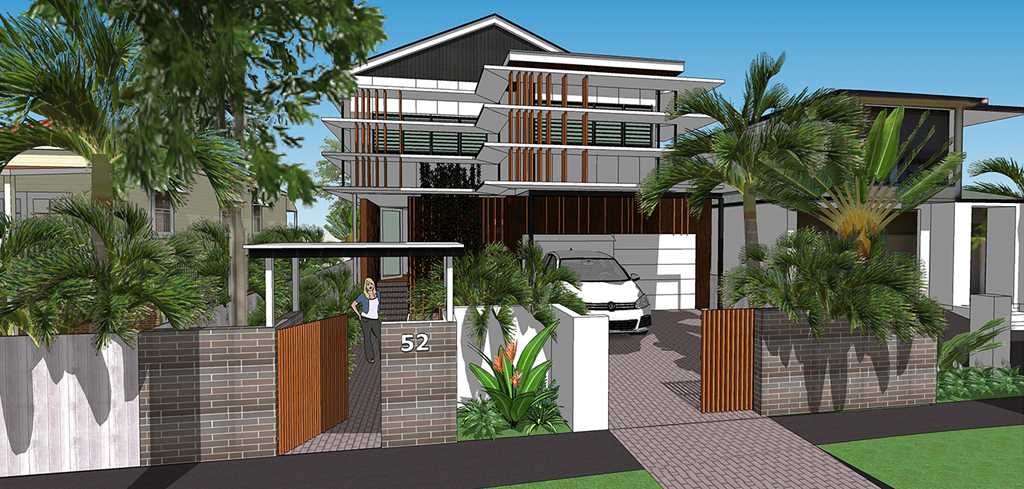
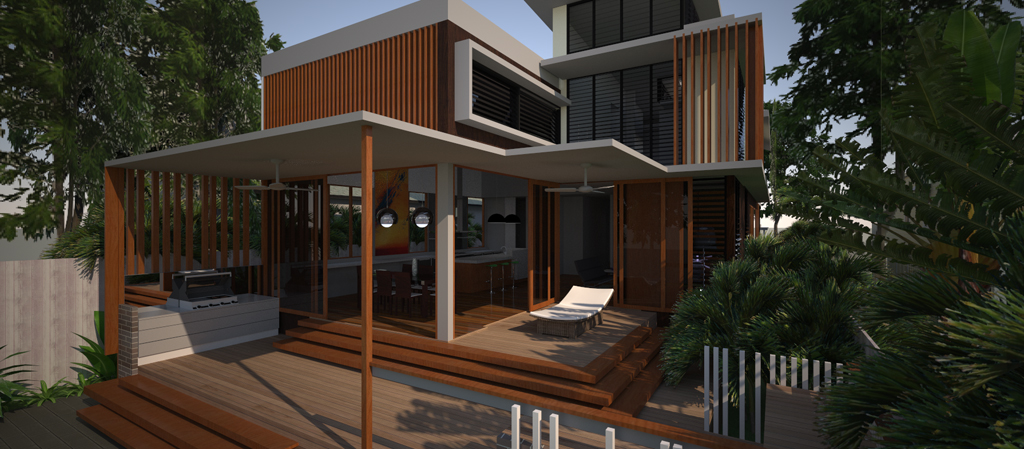
Environmental savings
Renovated Space
We designed the 4 bedrooms, main bathroom, ensuite, robe and large linen closet for the family on the first floor. The design positioned the main bedroom’s location on the north-east to capture the breezes and natural light. Accommodating the private living areas upstairs allows the family to enjoy their time socialising in the newly created extension without disturbing others’ privacy.






