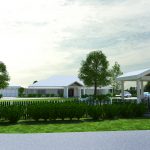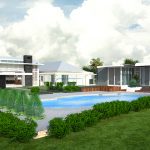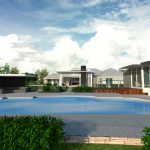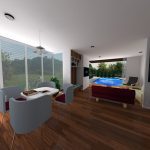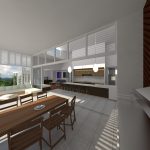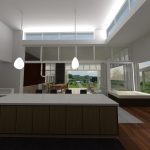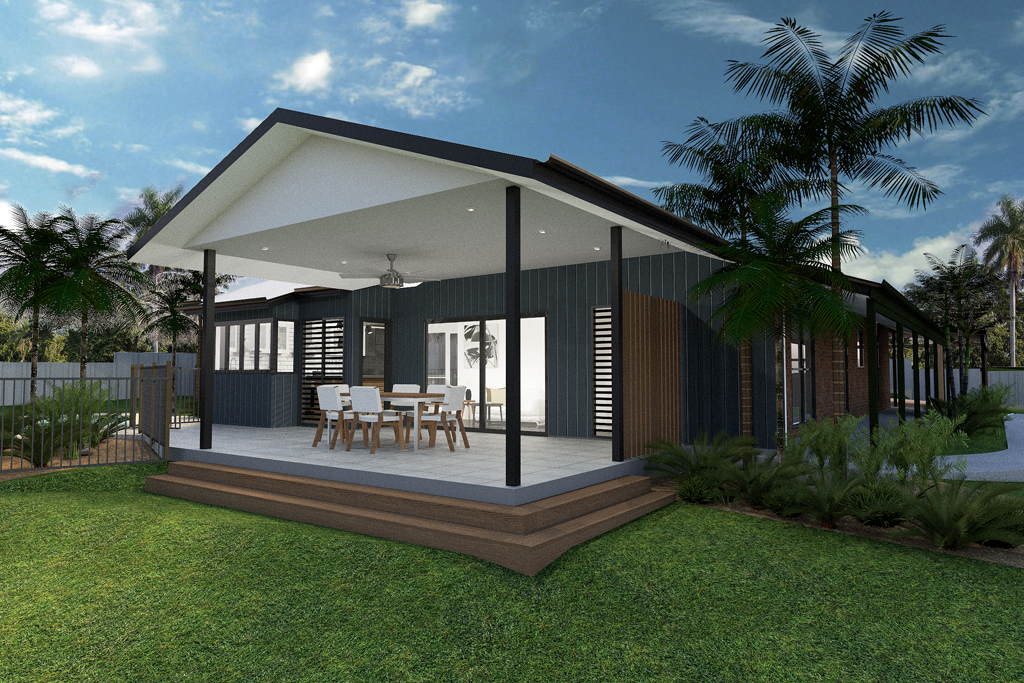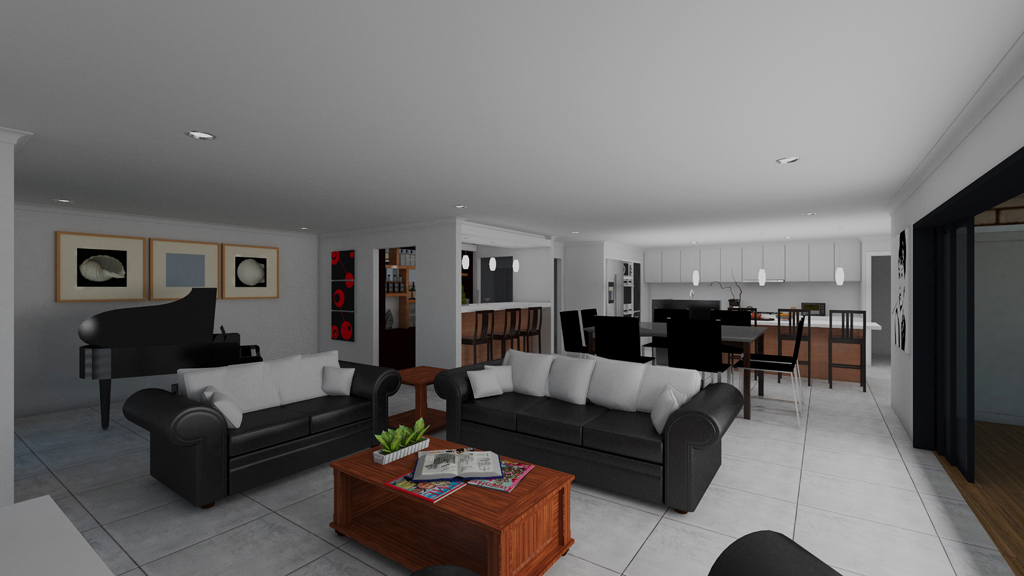External changes
Brookfield Home Renovation
This Brookfield home renovation involved alterations and additions to the existing home, and the construction of a new poolside guest house/retreat. Our recommendations for this project are highlighted below.
External Front Yard and Front of Home
For this project we propose a number of renovations to the exterior of the house. The existing landscaping will be redefined to maximise the formality of the front section of the home. This will include alterations to the property fence. The driveway will also be redone to bring emphasis to the front door. To do this, a circular drive, with visitor parks on the eastern end, will be constructed and a porte-cochere will be placed over the new driveway. As an added touch, we will plant a significant tree opposite the entry of the home to shade the entrance. In order to maximise the functionality of this space, we will also provide seating under the tree.
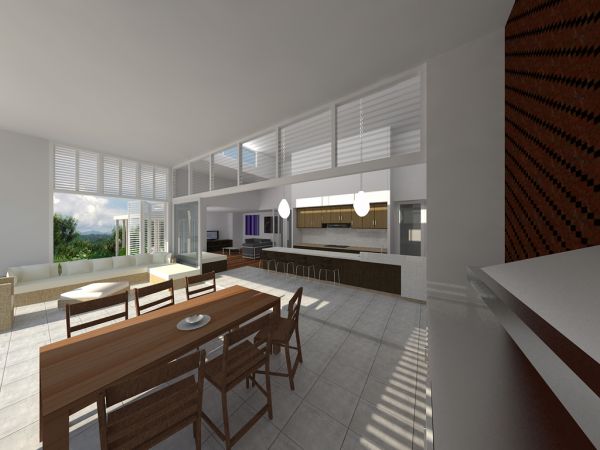
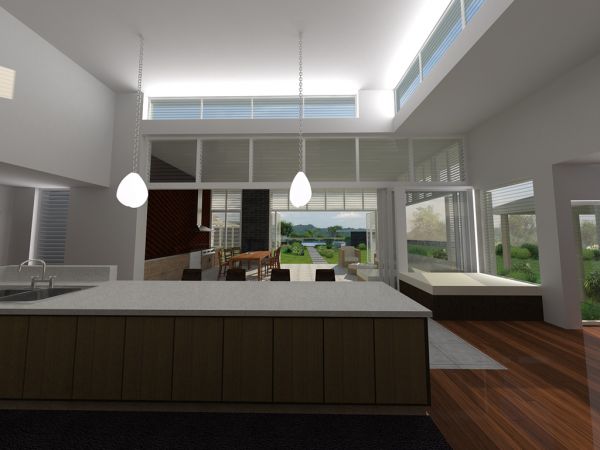
Internal changes
Design concept
Entry passage
We will construct a new hallway that will connect the home to the garage with linen storage cupboards. A new sliding door will separate this entry passage from the adult’s lounge/library.
Adult’s Lounge/Library
The existing front living room has a built-in fireplace. We will, therefore, transform this space into a new adult’s lounge and library. To make this transformation seamless, the space will simply be accented with plenty of bookshelves.






