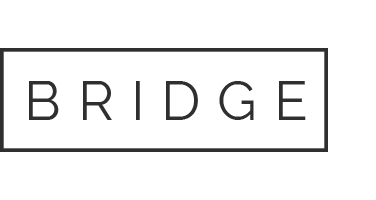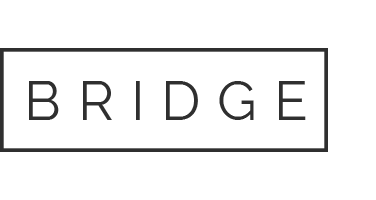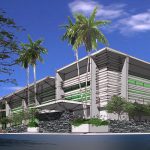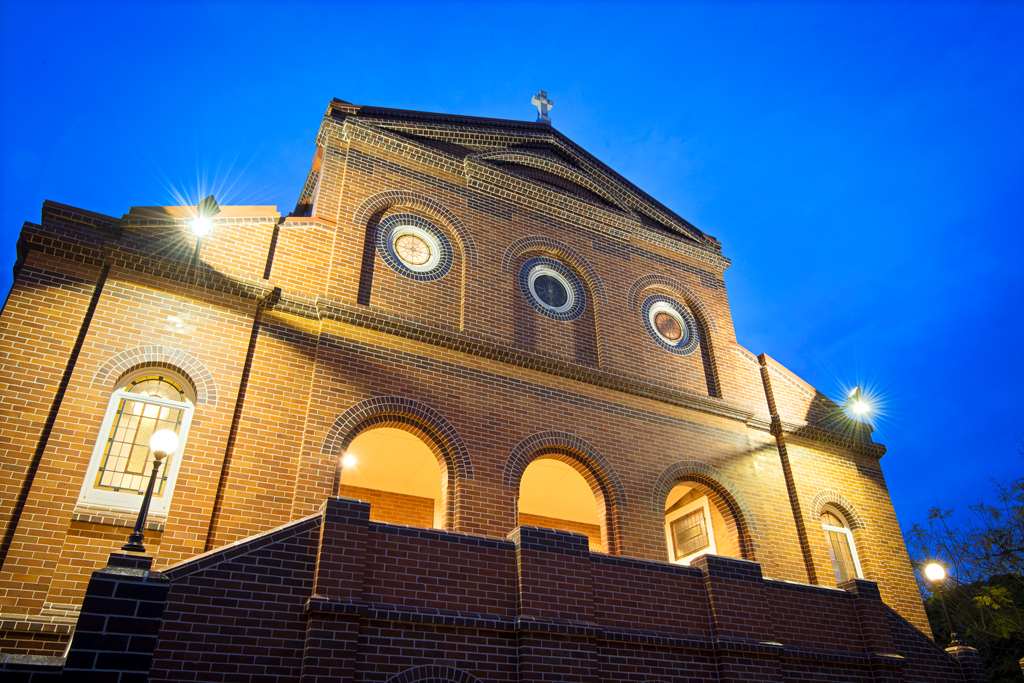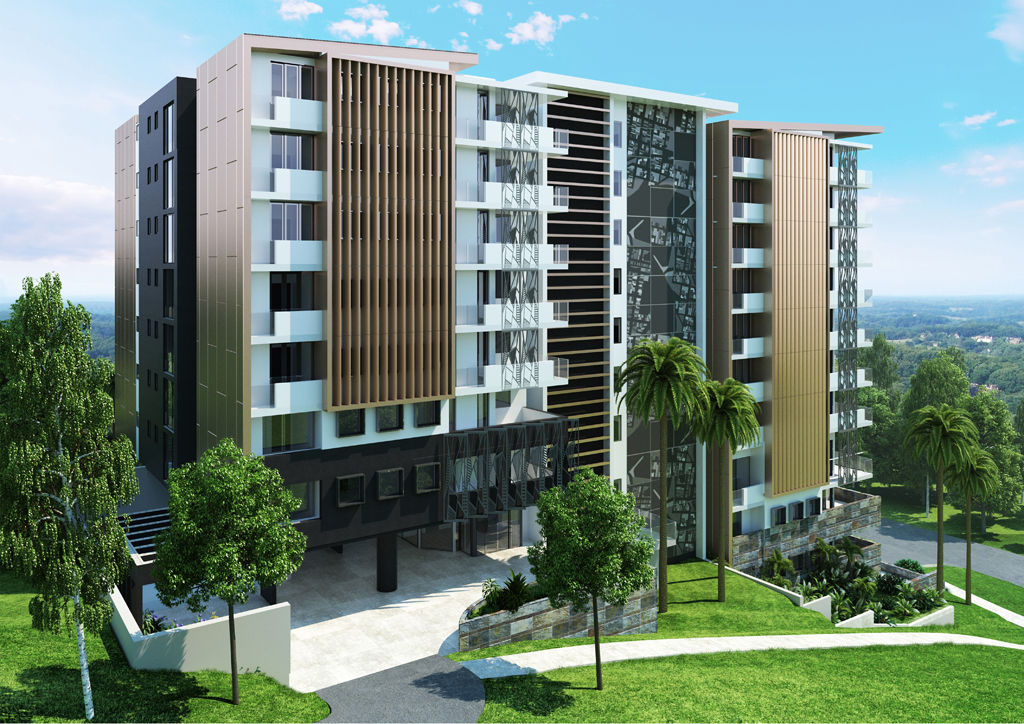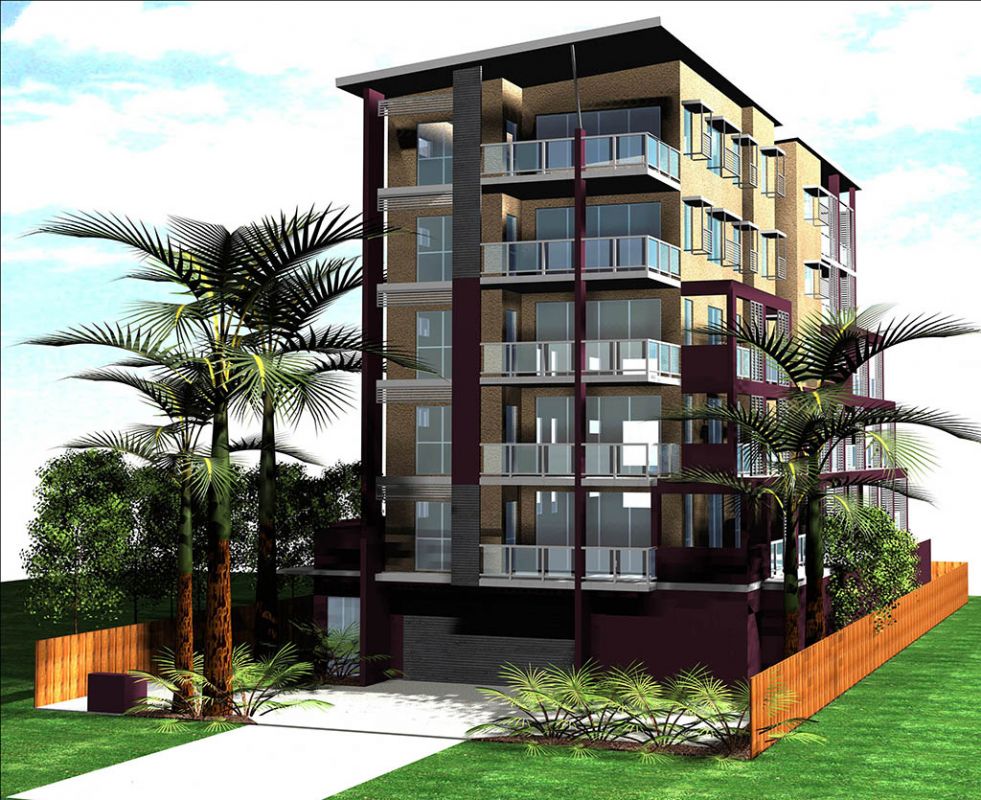Eagle Farm Corporate Facility Design – Brisbane Schneider Headquarters
Architecture
Herston Office Building
We were hired to provide design advice for the Brisbane Schneider Trade Coast Queensland Headquarters project. Our role in this project was to define and document the different needs of our client in order to provide a concept to the developer.
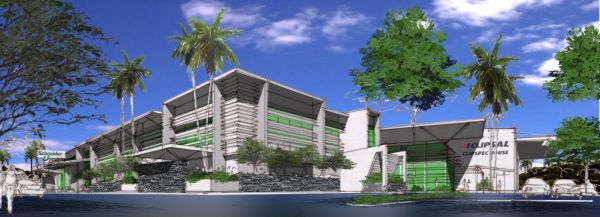
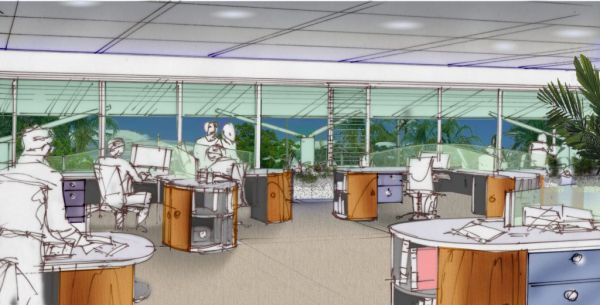
Administration zones
Corporate Facility Design
Schneider Corporation, an international electrical business, was looking to merge eight corporate facilities into the one building at the time. This means that we identified the requirements of each individual company and our designs catered to all their staffing, amenity, and functional needs. What’s more, our plans of the impressive 5440 square meter space were flexible enough to support the expected growth of their business.
Reception and Forecourt
The ground floor hosts a large common reception area that would warmly welcome all employers and customers into the headquarters. With three-meter floor-to-ceiling windows, this space was designed to maximise natural light. Because these windows are so large, we recommended that the company installs UV and heat rated windows. We also considered sun shading and window screening. This would guarantee the space was as comfortable as it was beautiful throughout the day.
Also on this floor, is a large forecourt that could easily accommodate functions, cafeteria dining and breakout areas. We also included external BBQ facilities and screens that could make outdoor areas more private.
Warehouse and Factory
During this project, we identified warehouse and factory zones within the complex. This warranted 13500 square meters of space. And finally, to improve the logistics of these spaces we also designed a separate entry for trucks and cars.
We handed our design concept over to the project’s developer for the completion of the project.

