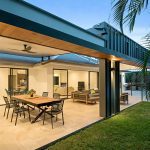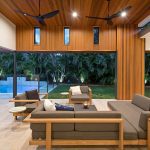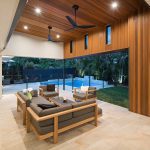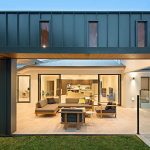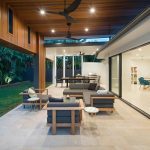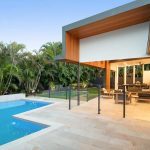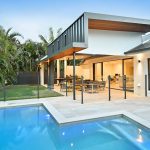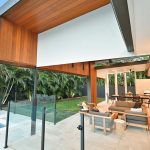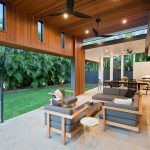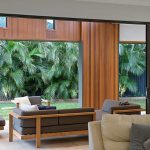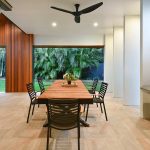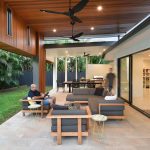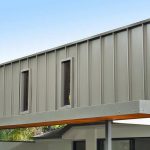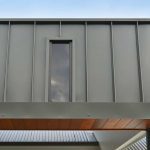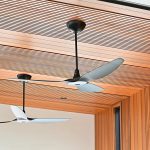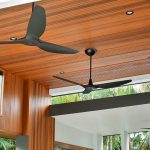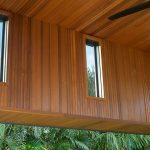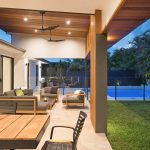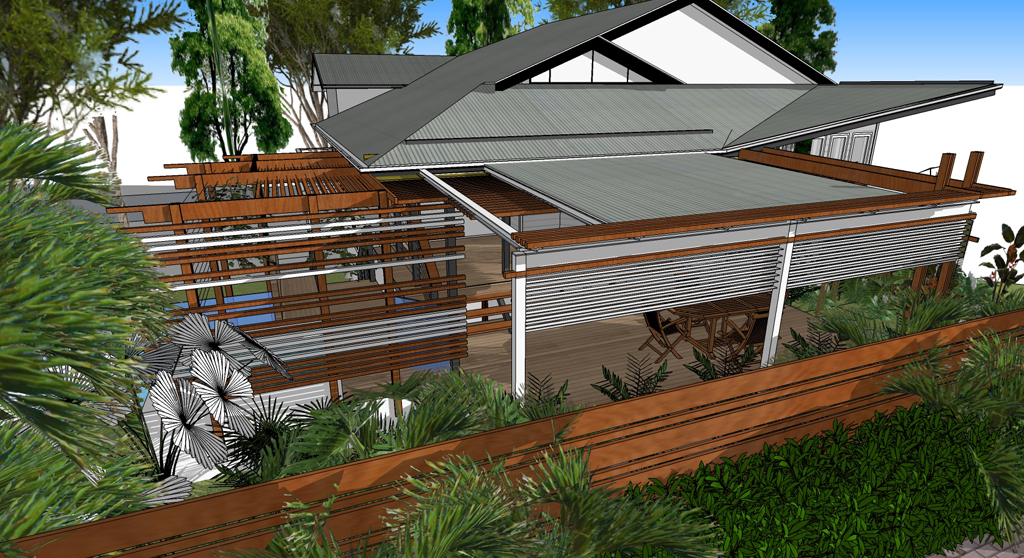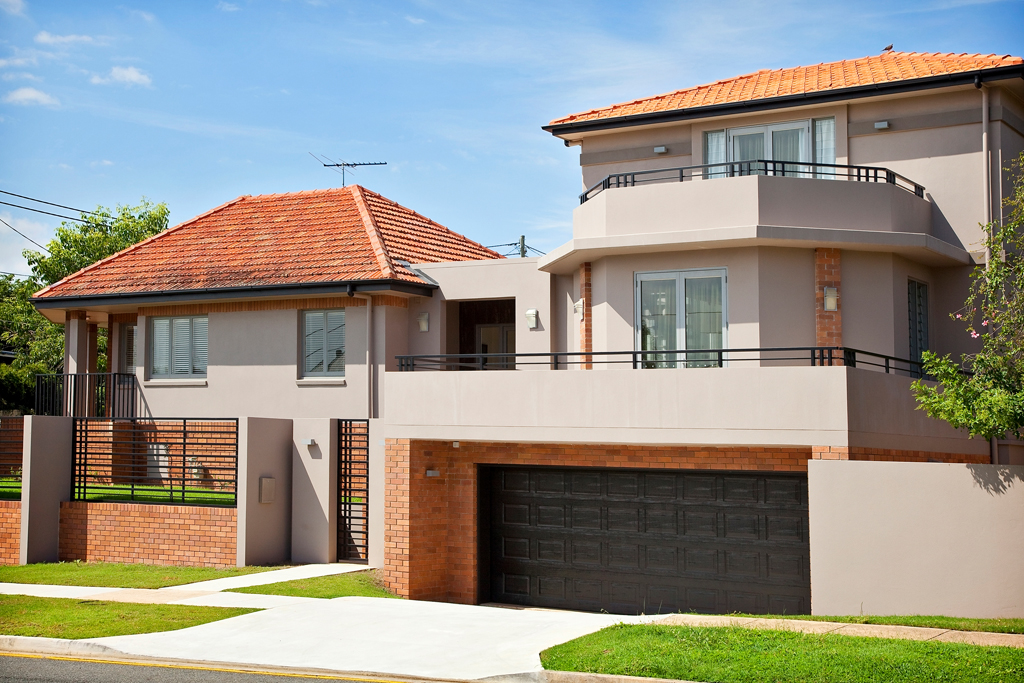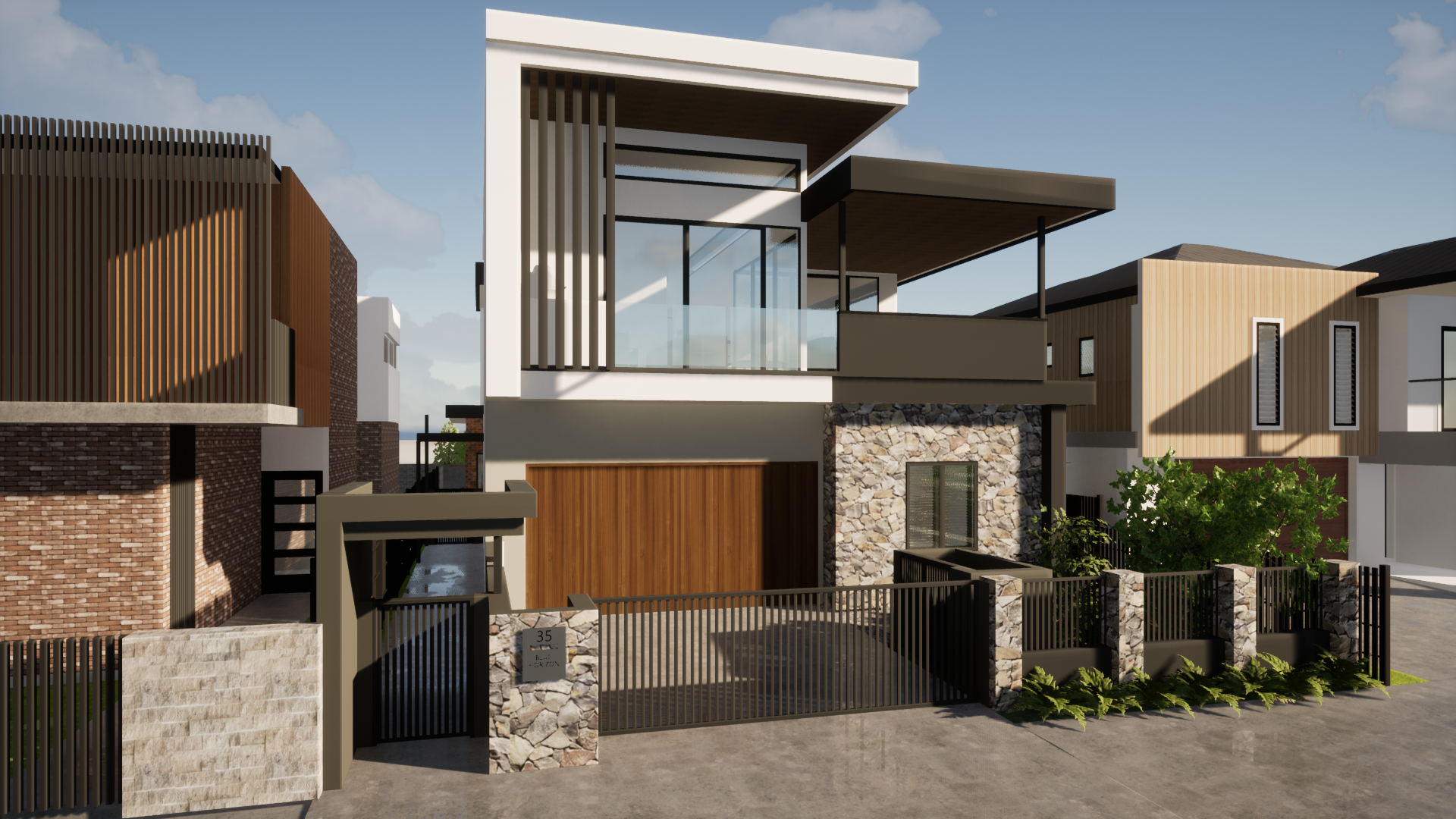Background
Entertainment Area Design
In a sea of project homes surrounding the local golf course, a contemporary, streamlined roof breathes new life into the area with its newly created entertainment area design.
Originally from Western Australia, our clients moved to North Lakes and set down their roots in a local community with the most up to date facilities. They had made new friends and planned on staying long-term in their home, but desired a resort-style ambience that could turn their project home into an oasis for their family and their friends.

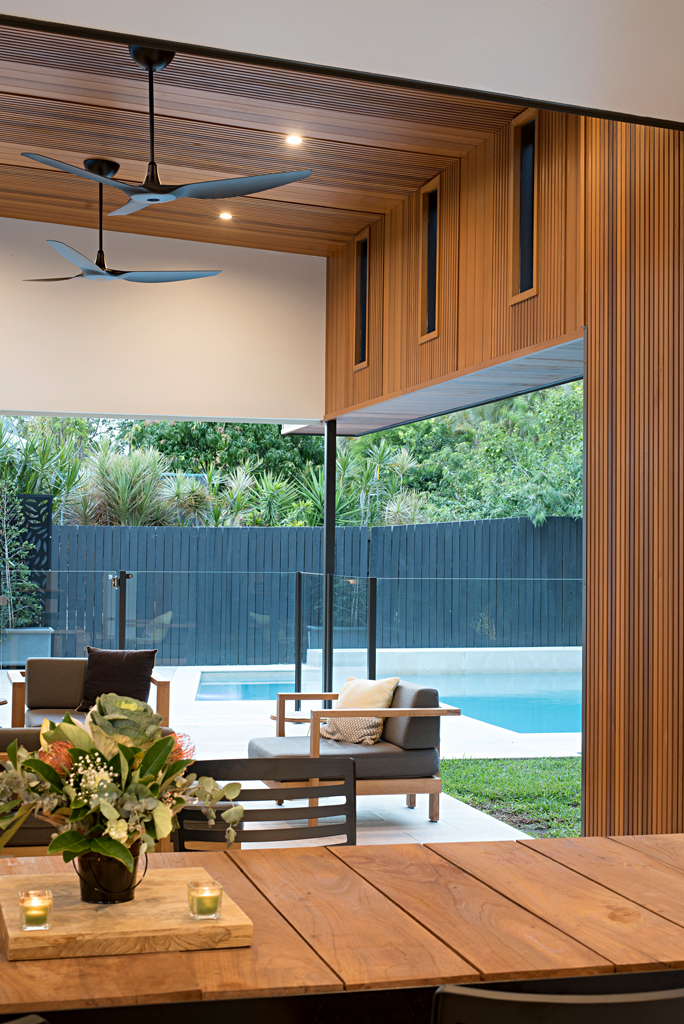
Project details
Design vision
The design vision was to create a cutting-edge contemporary outdoor space that was relaxed yet luxurious and opened the home up to give the clients the sub-tropical retreat they desired.
What was formerly dark and closed is now light and open. Removal of an internal wall and the addition of a skylight let the light into the existing living, dining and kitchen areas and opened up the home to allow breezes to cool the space naturally.
Resort ambience makes its stamp on the family home through the new outdoor area extension. The striking cedarwood brings warmth to the new outdoor area and combined with the Haiku style fans provides much-needed relief from the humidity. The beautiful waterfall and the tropical plants were designed to give our clients and their visitors an instant feeling of relaxation and calm. A resort-style design wouldn’t be complete without a private pool the clients could spend the hot days unwinding in. The chosen pool design complements the new streamlined roof of the entertaining area.
With a young child and family pet, it was important to our clients that the new extension was as easy to maintain as possible and was designed to evolve as the family did. Easy maintenance combined with the quality and resort-style luxury the clients were after has provided them with an area that will enhance their lifestyle for years to come.
Sustainable Architecture
Design Brings New Life
Most people would agree that there are design limitations with any project home. Project homes by their very nature, are all about compromise. They feature a generic design, rather than a bespoke design that is tailored for the owner’s individual lifestyle needs. They also feature little in the way of sustainable architectural design.
Our clients on this particular project found these compromises too much to bear.
Their North Lakes home featured a west facing backyard. The space at the rear of the home was dark and uninviting. This impacted on the interior of the home as well, resulting in poor natural lighting and limited natural airflow.
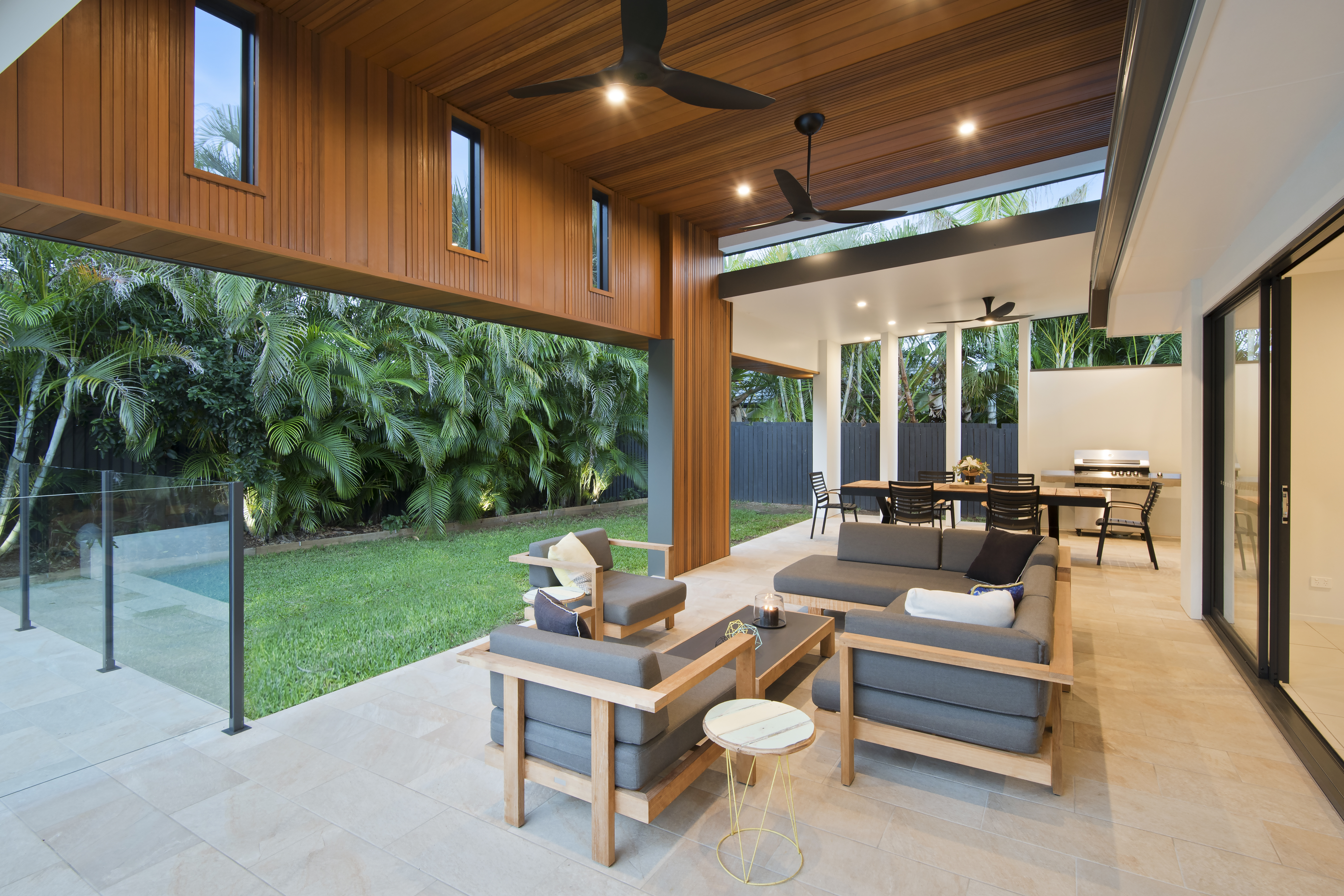
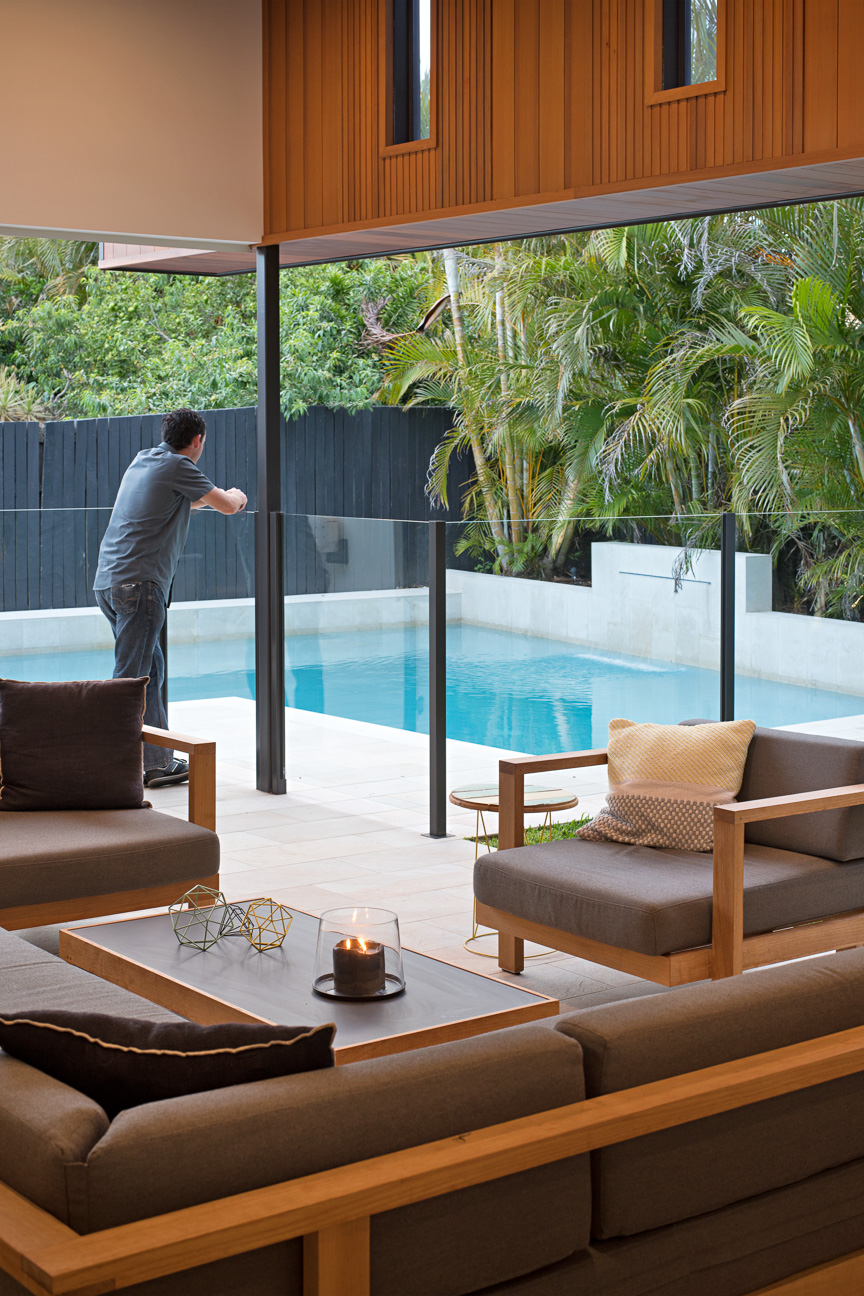
Sustainable Architecture
Cost VS Benefit
Property price in North Lakes is not particularly strong at the moment. A neighbour’s home had recently sold, giving my clients a good idea of the value of their property.
The design options we discussed would certainly solve their problems and enhance their enjoyment of the property, but the significant investment required would see them overcapitalise on their home.
Overcapitalisation is a challenge for anyone who is looking to keep their home for the short to medium term. Over time property prices will increase so the overcapitalisation eventually becomes a non-issue. But the key is that you need to keep the home for several years.
Fortunately, our clients love the North Lakes area and had made many close friendships in the local community since moving to the area from interstate. They intend to live in the area for many years to come, so being a little over capitalised now would not be a problem going forward.
Sustainable Architecture
Design Solutions
The project itself would involve landscaping, a new swimming pool and some internal work. But the main aspect of the project would be addressing the lack of natural light and airflow to the rear of the home.
A higher roof replaced the existing outdoor area. This allows more natural light to enter the rear of the home, whilst also capturing the prevailing breezes. The space now feels brighter and more inviting, creating an atmosphere that’s perfect for relaxation or entertainment. The use of timber has further added to the warmth of this space.
The outdoor space is zoned into a lounge area and a dining area, which features an outdoor kitchen. The swimming pool is visible from these spaces which helps maintain an appropriate connection.
Whilst the goal was to let in more natural light, direct western sun hitting the space was, understandably, not desirable. Landscaping options were used to solve the problem and provide screening.
The interior of the home also required some modifications to achieve our client’s lifestyle goals. We removed a wall and added skylights to let in more natural light and altered window and door arrangements to allow a view of the pool from the interior of the home.

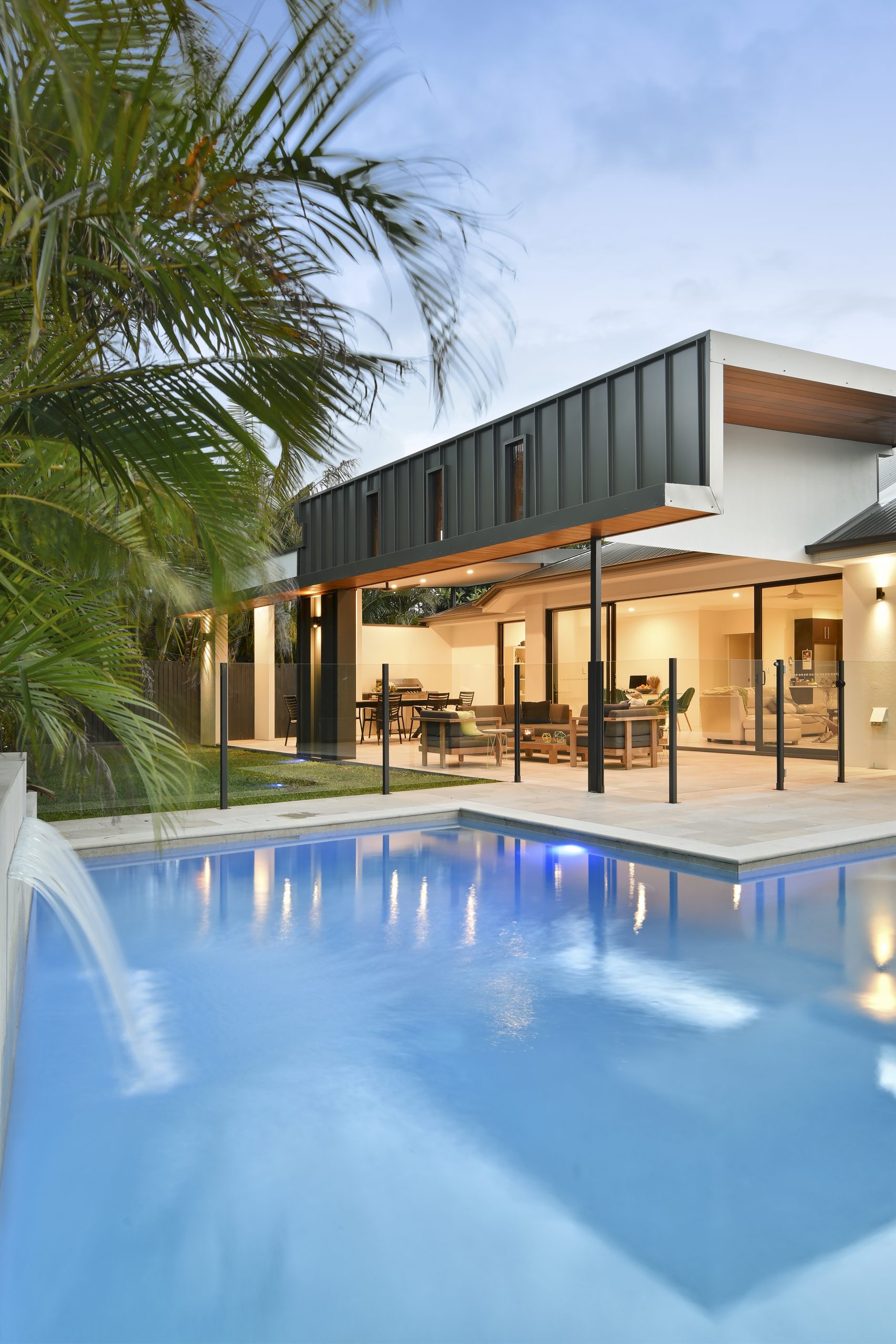
Sustainable Architecture
The End Result
We don’t commonly do a lot of renovations to project homes. But the results of this project show what can be achieved with sustainable architectural design. Our clients now have a bright airy space in which to relax and entertain, thanks to this stunning, contemporary renovation.
If you feel the design of your home compromises your lifestyle then contact us today. We can discuss design options with you that can truly enhance the enjoyment of your home.
Project Number: 140703
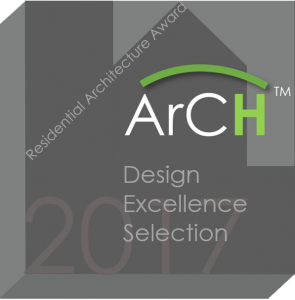
This project won the 2017 residential ArCHdes (Design Excellence Selection) award.







