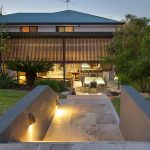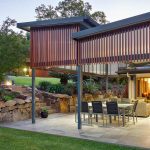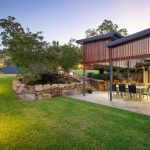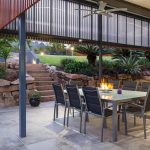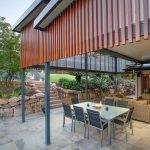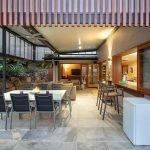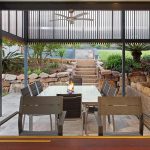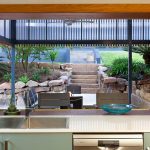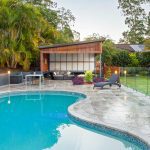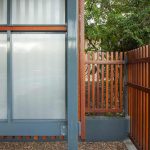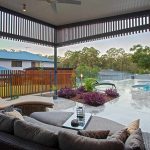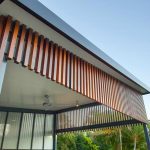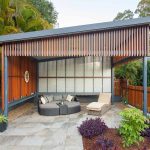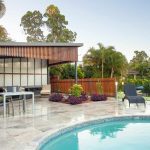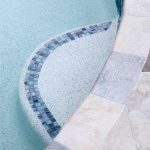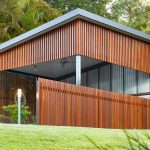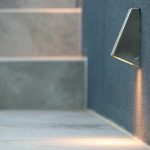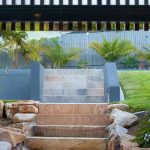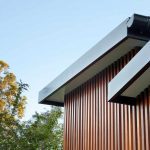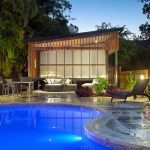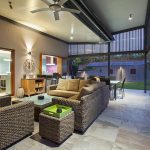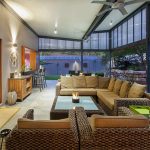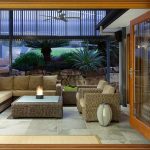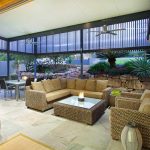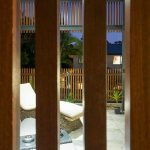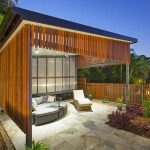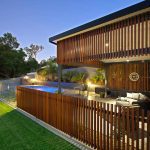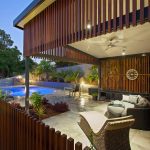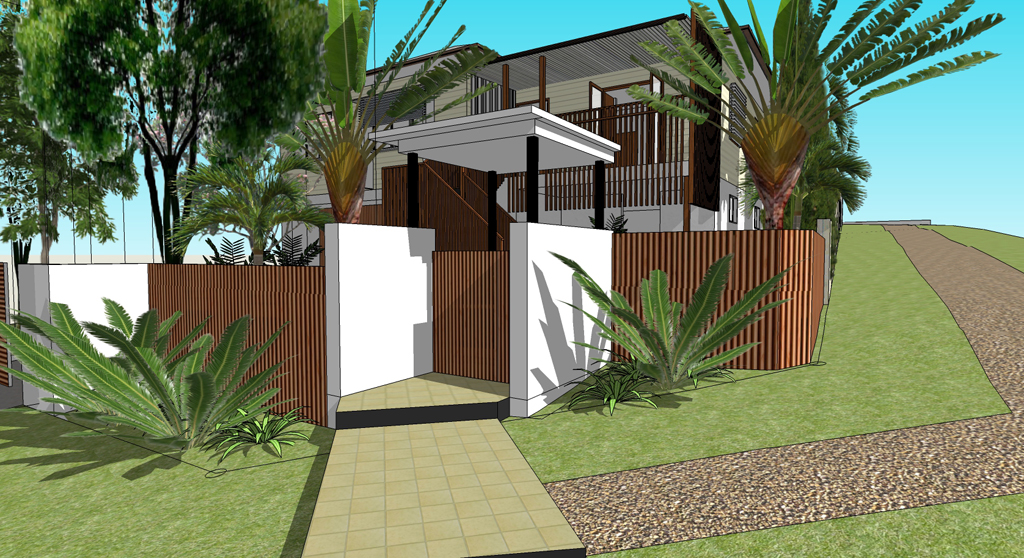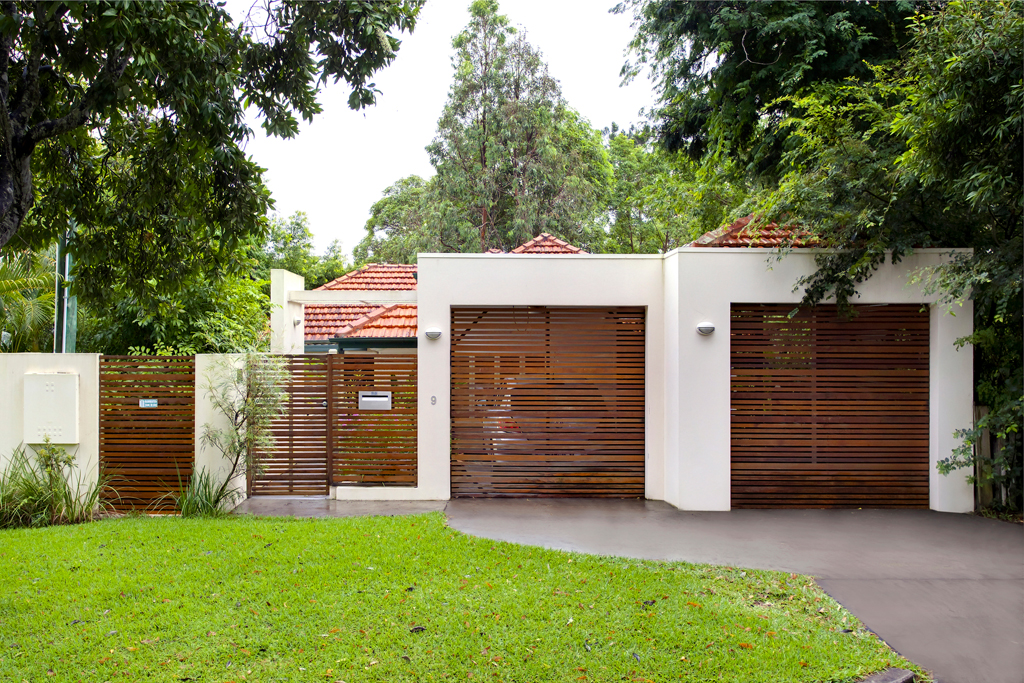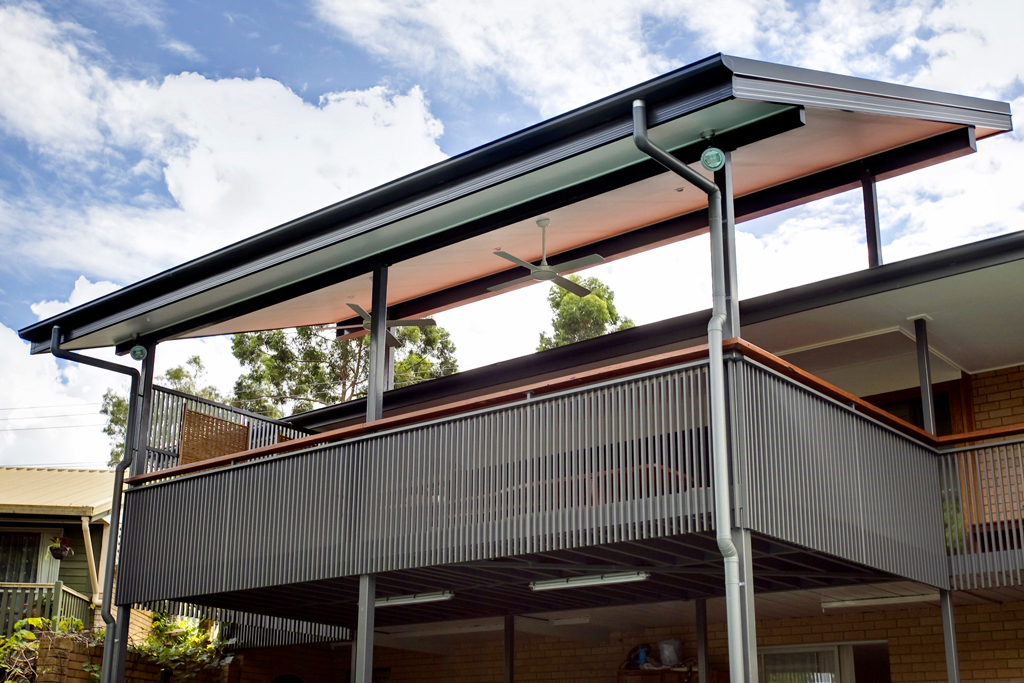Cashmere Pool Pavilion Renovation
Our Clients
Watch Neil’s Testimonial
Design concept
Cashmere Pool Pavilion Renovation
The concept behind this pavilion pool renovation was to integrate the existing pool with an entertainment area for the enjoyment of family and friends. Originally from Scotland, our clients had come to embrace all that the Queensland lifestyle offers. With a family consisting of two adults and three children who loved to spend time outdoors, incorporating a functional space within the pool’s location and linking the yard with the home was a priority.
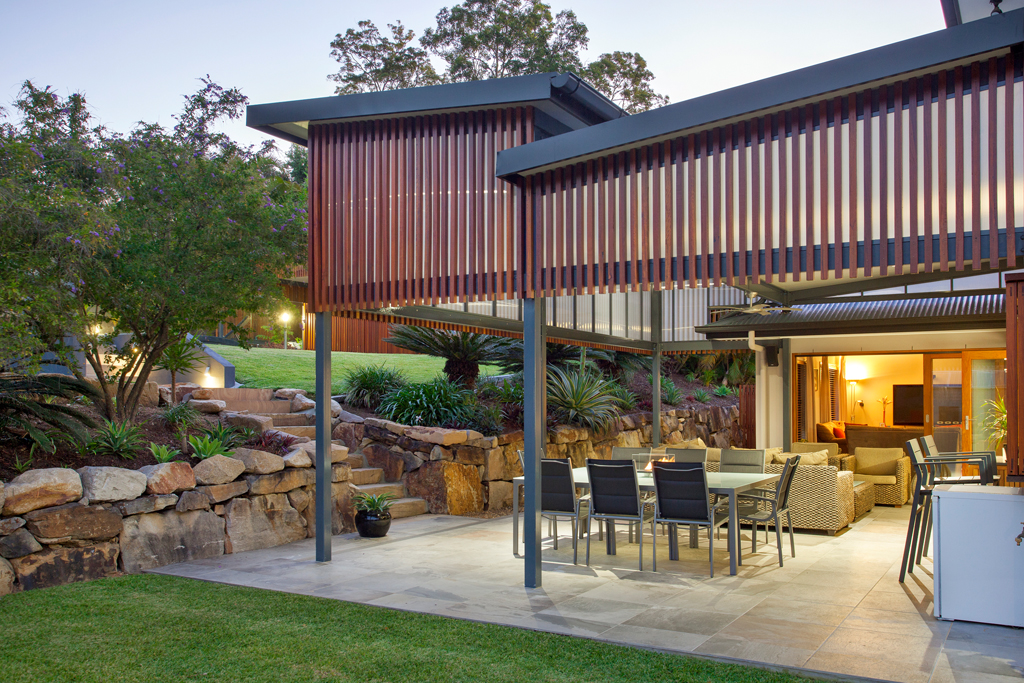
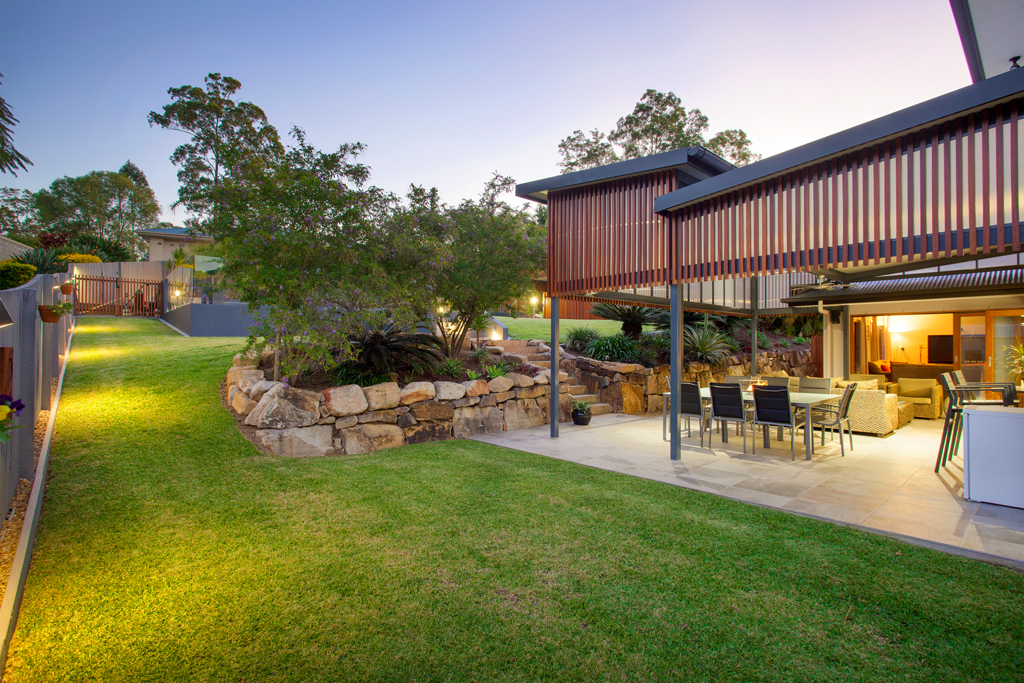
Project background
Architectural Design
Our client grew up with his father working as an architect. Understanding the value of architectural design, engaging our services for the project was a natural choice. The house was an original project home situated on a 1200 square metre block. The previous owners had installed a pool in the backyard, with no connection to the home. The new owners were, therefore, looking for a design solution that could enhance their indoor-outdoor lifestyle by creating a functional and enjoyable outdoor location. Renovating the pool area and outdoor patio space was required to provide much better linkage between the outdoors and pool back to the existing home. The design challenge was to provide a visual connection to the pool from the house.
Outdoor entertainment area
Lifestyle Vision
The vision for the home was to integrate the existing patio area and pool zone, creating an outdoor entertainment area that would provide the perfect space to host guests and offer a relaxed oasis. With a sloping block, some thoughtful consideration was required. The slope of the land required some levelling to ensure the grassy areas were usable. A tiled stepped-up entrance provides a link from the outdoor terrace to the pool and pavilion.
The home’s existing covered outdoor patio space, while useful, did not meet the needs of our clients. Dismantling the existing patio roof and posts allowed us to raise the slab, adding new tiles and drainage to this area. We designed a new Skillion roof for this outdoor terrace with new timber bi-fold doors to link to the open planned kitchen, dining and living areas. From the kitchen, a servery window linked to the terrace to accommodate family gatherings.
In designing this outdoor entertaining and living area, a secondary but essential aim was to obtain natural light and airflow into the outdoor space. The solution included a creative roof form that was made to visually link the outdoor areas, allowing natural airflow and light to penetrate the zone.
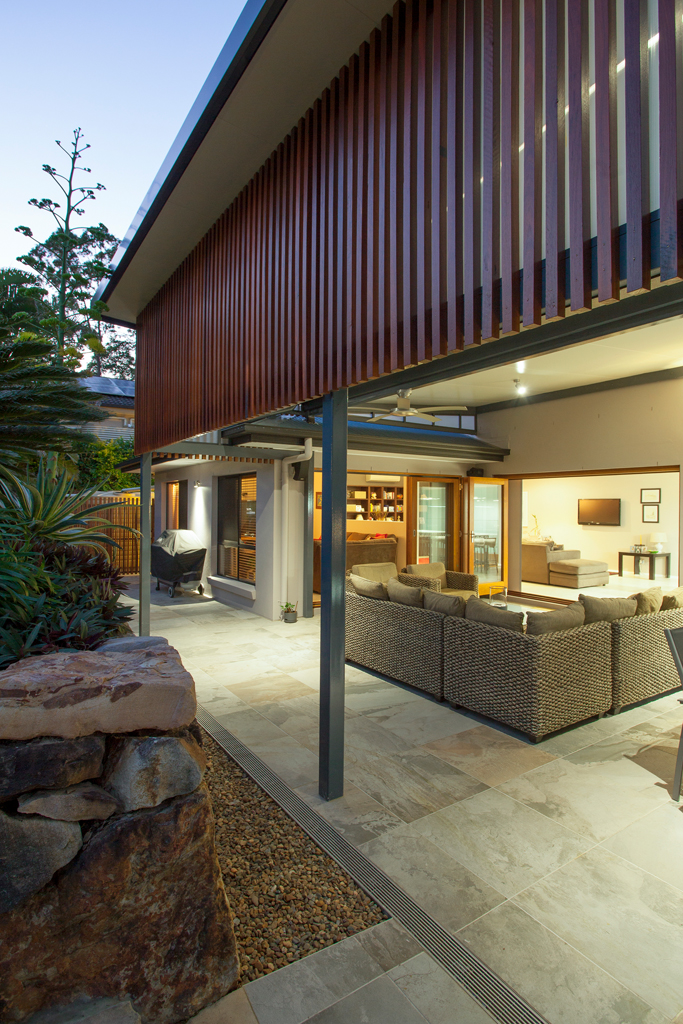
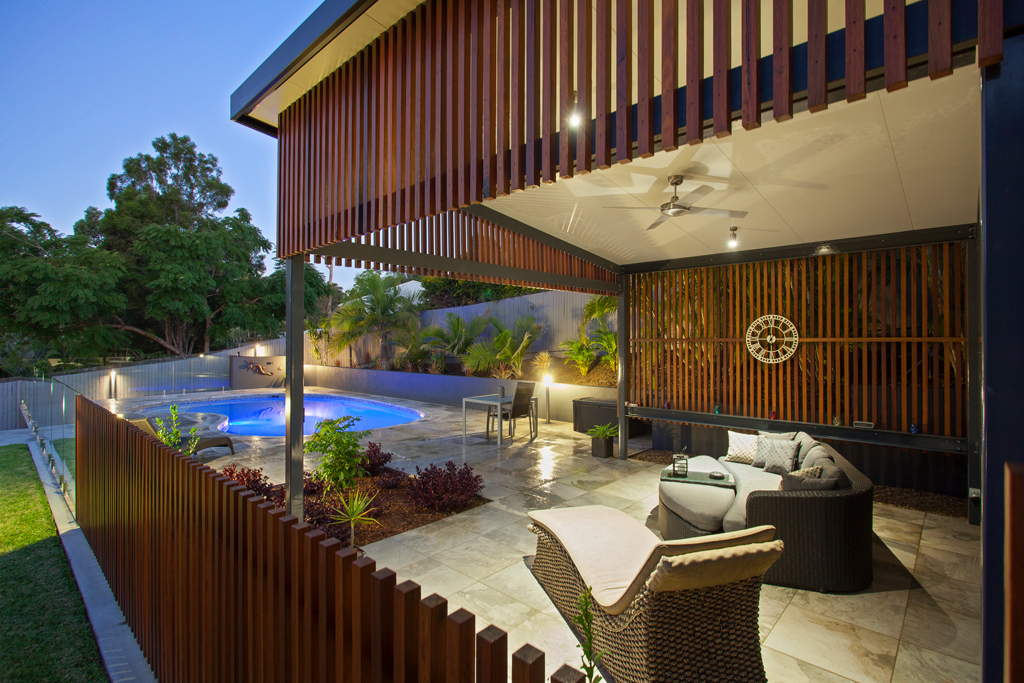
Project details
Pool Pavilion Renovation Design
To enhance indoor-outdoor living even further a poolside pavilion was designed with a similar style to the creative roof form. At the request of the owners, we selected the tiles, designed the lighting and the hardscape including the stairs, retaining walls and fencing. Ensuring the pool pavilion and entertainment area complemented each other, and the existing home, timber features, tiling choices and the colour palette were aligned. Retaining walls were required around the pool’s pavilion and were rendered where exposed. Relocating the existing pool fence and using glass to provide an uninterrupted view of the pool area from the home met the design brief.






